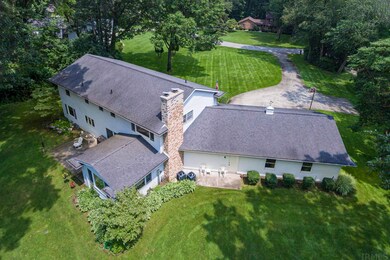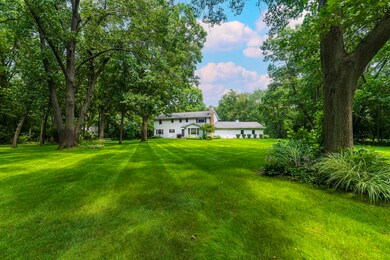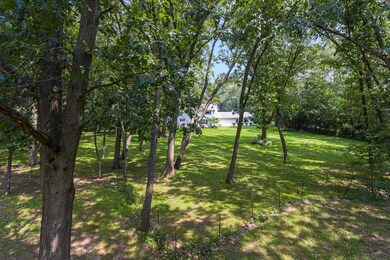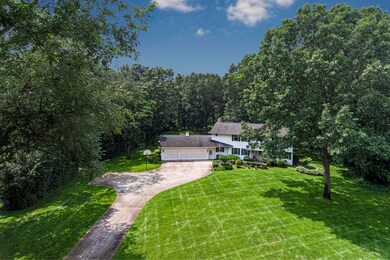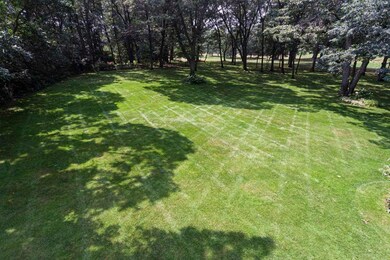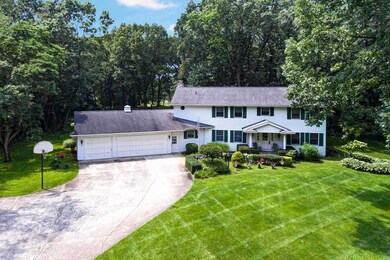
53870 Crystal Creek Ln Elkhart, IN 46514
Estimated Value: $478,000 - $568,000
Highlights
- Partially Wooded Lot
- 3 Car Attached Garage
- Wood Burning Fireplace
- Traditional Architecture
- Central Air
About This Home
As of November 2021Secluded beautiful 2.26 acre lot with plenty of open space and mature trees. Five bedrooms and 4 bathrooms, 3 car oversized garage with basement entrance. Main level laundry with chute and worktable. Spacious kitchen with walk-in pantry and large breakfast room. Impressive entry foyer, formal living room. Main level family room w/brick fireplace. Kitchen with new appliances was remodeled in 2010 with island and plenty of cooking area. Large dining room has chair rail and 5" crown molding. Lower level has large (14x28) media/exercise room, 10x10 office, a workshop, a 14x30 recreation room, utility area, two store rooms and outside entry. Seven zone automatic sprinkling system, security system. Master bedroom remodeled in 2018, 10 ft picture window overlooking the grounds, two walk-in closets. Master bath boasts a marble whirlpool tub, ceramic shower and track heat lights. New sinks, vanity and mirror in 2019. Main level bath has quarry tile floor with ceramic shower remodeled 2018. Seller is licensed broker. See attached document with description of all the updates & construction details of this lovely home. Buyer/Agent to check measurements, taxes, schools, etc
Last Agent to Sell the Property
Barbara Campbell
RE/MAX Oak Crest - Elkhart Listed on: 07/28/2021
Home Details
Home Type
- Single Family
Est. Annual Taxes
- $3,292
Year Built
- Built in 1979
Lot Details
- 2.38 Acre Lot
- Irregular Lot
- Partially Wooded Lot
Parking
- 3 Car Attached Garage
Home Design
- Traditional Architecture
Interior Spaces
- 2-Story Property
- Wood Burning Fireplace
Bedrooms and Bathrooms
- 5 Bedrooms
Basement
- Basement Fills Entire Space Under The House
- 3 Bedrooms in Basement
Schools
- Osolo Elementary School
- North Side Middle School
- Elkhart High School
Utilities
- Central Air
- Heating System Uses Gas
- Private Company Owned Well
- Well
- Private Sewer
Listing and Financial Details
- Assessor Parcel Number 20-02-29-378-003.000-026
Ownership History
Purchase Details
Home Financials for this Owner
Home Financials are based on the most recent Mortgage that was taken out on this home.Similar Homes in Elkhart, IN
Home Values in the Area
Average Home Value in this Area
Purchase History
| Date | Buyer | Sale Price | Title Company |
|---|---|---|---|
| Moeller Benjamin | $420,000 | Fidelity National Ttl Co Llc |
Mortgage History
| Date | Status | Borrower | Loan Amount |
|---|---|---|---|
| Open | Moeller Benjamin | $357,000 | |
| Previous Owner | Letherman John K | $198,000 |
Property History
| Date | Event | Price | Change | Sq Ft Price |
|---|---|---|---|---|
| 11/23/2021 11/23/21 | Sold | $420,000 | -6.6% | $98 / Sq Ft |
| 10/21/2021 10/21/21 | Pending | -- | -- | -- |
| 10/12/2021 10/12/21 | Price Changed | $449,500 | -6.3% | $105 / Sq Ft |
| 07/28/2021 07/28/21 | For Sale | $479,500 | -- | $112 / Sq Ft |
Tax History Compared to Growth
Tax History
| Year | Tax Paid | Tax Assessment Tax Assessment Total Assessment is a certain percentage of the fair market value that is determined by local assessors to be the total taxable value of land and additions on the property. | Land | Improvement |
|---|---|---|---|---|
| 2024 | $3,829 | $463,600 | $38,200 | $425,400 |
| 2022 | $3,229 | $398,600 | $38,200 | $360,400 |
| 2021 | $3,170 | $332,200 | $38,200 | $294,000 |
| 2020 | $3,244 | $307,400 | $38,200 | $269,200 |
| 2019 | $3,307 | $314,800 | $38,200 | $276,600 |
| 2018 | $3,461 | $314,800 | $38,200 | $276,600 |
| 2017 | $3,305 | $295,300 | $38,200 | $257,100 |
| 2016 | $3,130 | $286,100 | $38,200 | $247,900 |
| 2014 | $2,907 | $263,200 | $38,200 | $225,000 |
| 2013 | $2,745 | $263,200 | $38,200 | $225,000 |
Agents Affiliated with this Home
-

Seller's Agent in 2021
Barbara Campbell
RE/MAX
-
Jason Mast

Buyer's Agent in 2021
Jason Mast
Snyder Strategy Realty Inc.
(574) 354-0590
49 Total Sales
Map
Source: Indiana Regional MLS
MLS Number: 202130769
APN: 20-02-29-378-003.000-026
- 0 Vacant Land Cr 4 43 Acres
- 0 Vacant Land Cr 4
- 0000 Emerson Dr
- 412 Sunset Ave
- 1540 Edwardsburg Ave
- 54126 County Road 5
- 27380 Sunnyfield Dr
- 134 E Emerald St
- 1224 N Main St
- 27672 Plainfield Dr
- 1134 Edwardsburg Ave
- 25731 Sunset Ave
- 1013 Orange St
- 54088 Northwood Dr
- 25839 Kiser Ct
- 304 W Crawford St
- 515 W Crawford St
- 0000 Mishawaka St
- 1127 Mcpherson St
- lot 2 Waters Edge Dr
- 53870 Crystal Creek Ln
- 26650 Pleasant Place
- 53868 Crystal Creek Ln
- 53869 Crystal Creek Ln
- 53850 Crystal Creek Ln
- 26690 Pleasant Place
- 26689 Pleasant Place
- 53811 Crystal Creek Ln
- 26758 Pleasant Place
- 53832 Crystal Creek Ln
- 26778 Pleasant Place
- 26798 Pleasant Place
- 53793 Crystal Creek Ln
- 53820 Crystal Creek Ln
- 26727 Pleasant Place
- 26681 Pleasant Place
- 26826 Pleasant Place
- 26759 Pleasant Place
- 53802 Crystal Creek Ln
- 26777 Pleasant Place

