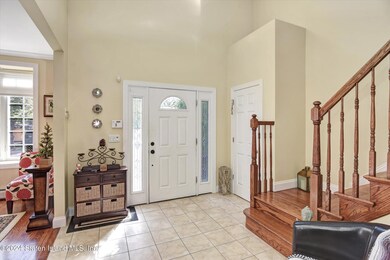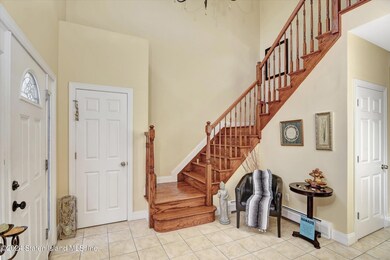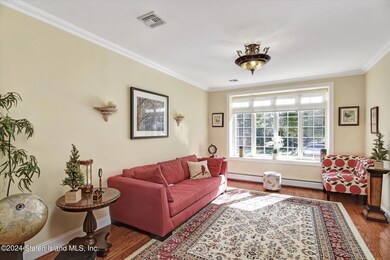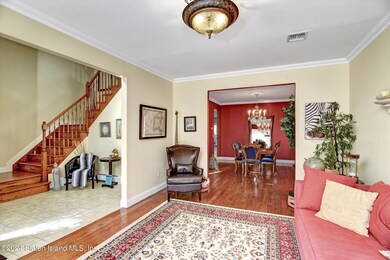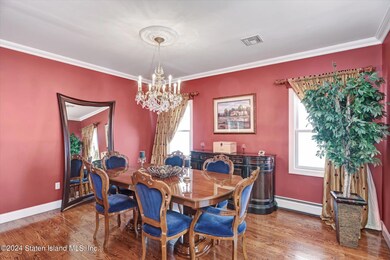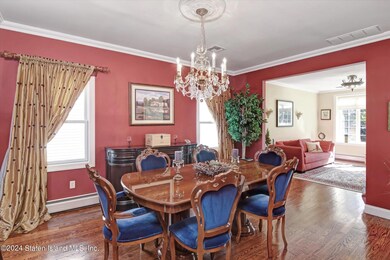
539 College Ave Staten Island, NY 10302
Westerleigh NeighborhoodHighlights
- Newly Remodeled
- Primary Bedroom Suite
- Colonial Architecture
- P.S. 30 Westerleigh Rated A-
- 0.13 Acre Lot
- Deck
About This Home
As of September 2024Westerleigh- Staten Island... Welcome home to this custom built two-family home located at 539 College Ave. This impressive fully detached house offers ample living space, with 4 bedrooms, 4 bathrooms in the main unit and 1 bedroom apartment with separate side entrance. Upon entering, you'll be greeted by the elegant architectural elements, including crown moulding, high ceilings and an interior that boasts a comfortable open layout. The living room and dining room combination can host guests comfortably with easy access to the kitchen. The well proportioned family room is complemented with a custom gas fireplace, and a great media center with hidden speakers for cozy movie nights or just great entertaining. The spacious kitchen is a chef's delight, featuring a dishwasher, eat-in kitchen, center island, walk in pantry, designer cabinetry and granite countertops. There is access to the backyard with deck and a half bath on this level. The upper level: Primary bedroom is ample with double sink en-suite bathroom and custom closets for added convenience. Three additional bedrooms and full bathroom are also on the upper level along with the spacious useful laundry room and access to the attic with fan and plenty of storage space. Step outside to enjoy the private yard, deck, and fenced outdoor space, providing a tranquil retreat for relaxation and entertainment. Additional amenities include central AC, baseboard heating, a water filtration system throughout the entire house, hardwood floors throughout, a garage with epoxy flooring with stainless steel storage. The home has a full finished basement with half bath and plenty of room for a home gym and additional entertainment. Separate side entrance 1 bedroom apartment for added income or family. Westerleigh is centrally located and close to public transportation, including easy access to the Staten Island Ferry, highways and local shoppes, supermarkets and restaurants. Nearby parks and walking trails.
Last Agent to Sell the Property
Compass Greater NY LLC License #30LO0939338 Listed on: 07/17/2024

Property Details
Home Type
- Multi-Family
Est. Annual Taxes
- $11,152
Year Built
- Built in 2008 | Newly Remodeled
Lot Details
- 5,555 Sq Ft Lot
- Lot Dimensions are 40.12 x 138.45
- Back Yard
Parking
- 1 Car Attached Garage
- Garage Door Opener
- Off-Street Parking
Home Design
- Duplex
- Colonial Architecture
- Stone Siding
- Stucco
Interior Spaces
- 3,068 Sq Ft Home
- 3-Story Property
- Central Vacuum
- Living Room with Fireplace
- Formal Dining Room
Kitchen
- Eat-In Kitchen
- Dishwasher
Bedrooms and Bathrooms
- 4 Bedrooms
- Primary Bedroom Suite
- Walk-In Closet
- Primary Bathroom is a Full Bathroom
Laundry
- Dryer
- Washer
Outdoor Features
- Deck
Utilities
- Forced Air Heating System
- Heating System Uses Natural Gas
- 220 Volts
Community Details
- No Home Owners Association
Listing and Financial Details
- Legal Lot and Block 0070 / 00394
- Assessor Parcel Number 00394-0070
Ownership History
Purchase Details
Home Financials for this Owner
Home Financials are based on the most recent Mortgage that was taken out on this home.Purchase Details
Similar Homes in Staten Island, NY
Home Values in the Area
Average Home Value in this Area
Purchase History
| Date | Type | Sale Price | Title Company |
|---|---|---|---|
| Bargain Sale Deed | $1,235,000 | Gem Abstract | |
| Bargain Sale Deed | $778,500 | None Available |
Mortgage History
| Date | Status | Loan Amount | Loan Type |
|---|---|---|---|
| Open | $585,000 | New Conventional | |
| Previous Owner | $500,000 | Credit Line Revolving | |
| Previous Owner | $500,000 | Credit Line Revolving | |
| Previous Owner | $400,000 | Credit Line Revolving |
Property History
| Date | Event | Price | Change | Sq Ft Price |
|---|---|---|---|---|
| 09/12/2024 09/12/24 | Sold | $1,235,000 | -1.2% | $403 / Sq Ft |
| 08/14/2024 08/14/24 | Pending | -- | -- | -- |
| 07/17/2024 07/17/24 | For Sale | $1,250,000 | -- | $407 / Sq Ft |
Tax History Compared to Growth
Tax History
| Year | Tax Paid | Tax Assessment Tax Assessment Total Assessment is a certain percentage of the fair market value that is determined by local assessors to be the total taxable value of land and additions on the property. | Land | Improvement |
|---|---|---|---|---|
| 2024 | $11,029 | $62,580 | $10,372 | $52,208 |
| 2023 | $11,029 | $54,912 | $8,852 | $46,060 |
| 2022 | $10,589 | $59,640 | $11,820 | $47,820 |
| 2021 | $10,531 | $58,440 | $11,820 | $46,620 |
| 2020 | $10,267 | $56,820 | $11,820 | $45,000 |
| 2019 | $9,573 | $61,680 | $11,820 | $49,860 |
| 2018 | $9,328 | $45,760 | $11,528 | $34,232 |
| 2017 | $9,011 | $44,202 | $10,790 | $33,412 |
| 2016 | $8,336 | $41,700 | $11,820 | $29,880 |
| 2015 | $7,318 | $40,422 | $9,337 | $31,085 |
| 2014 | $7,318 | $38,134 | $8,417 | $29,717 |
Agents Affiliated with this Home
-
Lisa Lonuzzi

Seller's Agent in 2024
Lisa Lonuzzi
Compass Greater NY LLC
(917) 747-2942
5 in this area
86 Total Sales
-
Christina Lonuzzi
C
Seller Co-Listing Agent in 2024
Christina Lonuzzi
Compass Greater NY LLC
(917) 685-2300
3 in this area
77 Total Sales
-
Eric Bacelli

Buyer's Agent in 2024
Eric Bacelli
RE/MAX
(718) 207-5644
5 in this area
80 Total Sales
Map
Source: Staten Island Multiple Listing Service
MLS Number: 2404082
APN: 00394-0070
- 138 Woolley Ave
- 32 Dickie Ave
- 86 Galloway Ave
- 63 Riegelmann St
- 142 Bidwell Ave
- 15 Clark Place
- 11 Saint Anthony Place
- 347 Maine Ave
- 360 Decker Ave
- 338 Decker Ave
- 95 Bryson Ave
- 265 Waters Ave
- 267 Decker Ave
- 159 North Ave
- 290 Woolley Ave
- 287 Woolley Ave
- 221 Willowbrook Rd
- 109 Burnside Ave
- 0 Willard Ave
- 24 Houston Ln

