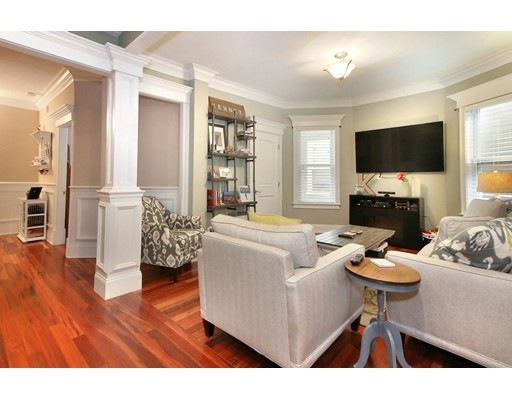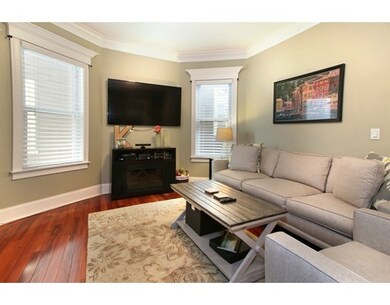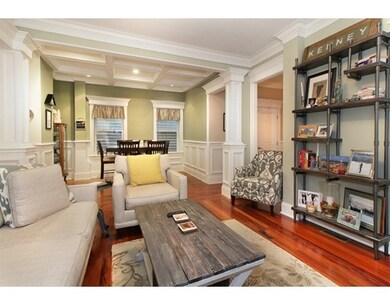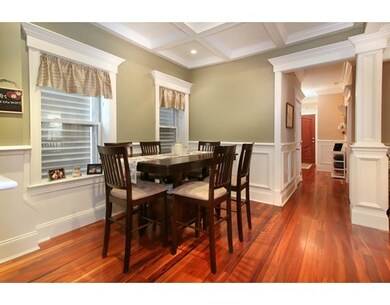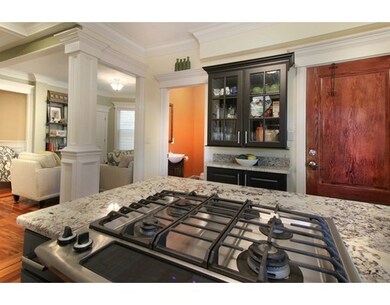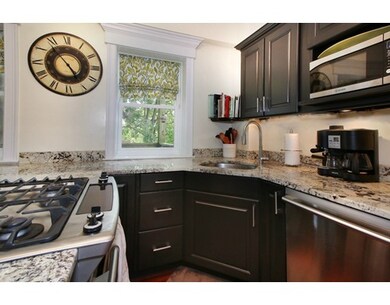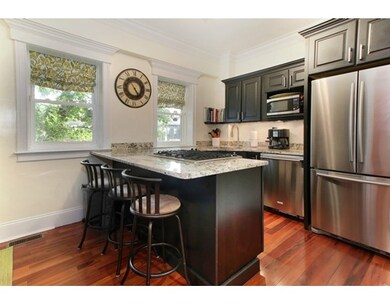
539 E 7th St Unit 1 Boston, MA 02127
South Boston NeighborhoodAbout This Home
As of July 2023Welcome home to this open concept condo on the east side of South Boston complete with 1 Car Garage Parking!. Recently renovated unit offering open floor plan with hardwood floors throughout, living room with crown molding, dining room with coffered ceiling, wainscoting, and chair rail, beautiful kitchen with granite counter tops, stainless steel Electrolux gas range & dishwasher and a great breakfast bar. 2 spacious bedrooms, 1.5 baths, rear deck for relaxing, separate basement storage area, central air conditioning, and so much more!
Last Agent to Sell the Property
Coldwell Banker Realty - Westwood Listed on: 10/14/2015

Property Details
Home Type
Condominium
Est. Annual Taxes
$8,421
Year Built
1899
Lot Details
0
Listing Details
- Unit Level: 1
- Unit Placement: Street
- Other Agent: 2.50
- Special Features: None
- Property Sub Type: Condos
- Year Built: 1899
Interior Features
- Appliances: Range, Dishwasher, Microwave, Refrigerator
- Fireplaces: 1
- Has Basement: Yes
- Fireplaces: 1
- Number of Rooms: 5
- Amenities: Public Transportation, Shopping, Park, T-Station
- Electric: Circuit Breakers
- Energy: Insulated Windows
- Flooring: Wood, Tile
- Interior Amenities: Cable Available
- Bedroom 2: First Floor
- Bathroom #1: First Floor
- Bathroom #2: First Floor
- Kitchen: First Floor
- Laundry Room: Basement
- Living Room: First Floor
- Master Bedroom: First Floor
- Master Bedroom Description: Flooring - Hardwood
- Dining Room: First Floor
Exterior Features
- Roof: Rubber
- Construction: Frame, Brick
- Exterior: Clapboard
- Exterior Unit Features: Porch, Patio, Fenced Yard
Garage/Parking
- Garage Parking: Detached, Deeded, Assigned
- Garage Spaces: 1
- Parking: Off-Street
- Parking Spaces: 1
Utilities
- Cooling: Central Air
- Heating: Forced Air, Gas
- Cooling Zones: 1
- Heat Zones: 1
- Hot Water: Natural Gas
- Utility Connections: for Gas Range
Condo/Co-op/Association
- Association Fee Includes: Water, Sewer, Master Insurance, Laundry Facilities, Reserve Funds
- Management: Owner Association
- Pets Allowed: Yes
- No Units: 3
- Unit Building: 1
Ownership History
Purchase Details
Home Financials for this Owner
Home Financials are based on the most recent Mortgage that was taken out on this home.Purchase Details
Home Financials for this Owner
Home Financials are based on the most recent Mortgage that was taken out on this home.Similar Homes in the area
Home Values in the Area
Average Home Value in this Area
Purchase History
| Date | Type | Sale Price | Title Company |
|---|---|---|---|
| Deed | $705,000 | -- | |
| Deed | $376,000 | -- | |
| Deed | $376,000 | -- |
Mortgage History
| Date | Status | Loan Amount | Loan Type |
|---|---|---|---|
| Previous Owner | $443,800 | New Conventional | |
| Previous Owner | $55,400 | Credit Line Revolving | |
| Previous Owner | $349,300 | Stand Alone Refi Refinance Of Original Loan | |
| Previous Owner | $369,189 | Purchase Money Mortgage |
Property History
| Date | Event | Price | Change | Sq Ft Price |
|---|---|---|---|---|
| 07/03/2023 07/03/23 | Sold | $810,000 | +1.4% | $870 / Sq Ft |
| 05/18/2023 05/18/23 | Pending | -- | -- | -- |
| 05/08/2023 05/08/23 | For Sale | $799,000 | +13.3% | $858 / Sq Ft |
| 07/15/2018 07/15/18 | Sold | $705,000 | +5.4% | $757 / Sq Ft |
| 06/24/2018 06/24/18 | Pending | -- | -- | -- |
| 06/21/2018 06/21/18 | For Sale | $669,000 | +20.6% | $719 / Sq Ft |
| 12/11/2015 12/11/15 | Sold | $554,775 | -2.5% | $596 / Sq Ft |
| 10/17/2015 10/17/15 | Pending | -- | -- | -- |
| 10/14/2015 10/14/15 | For Sale | $569,000 | -- | $611 / Sq Ft |
Tax History Compared to Growth
Tax History
| Year | Tax Paid | Tax Assessment Tax Assessment Total Assessment is a certain percentage of the fair market value that is determined by local assessors to be the total taxable value of land and additions on the property. | Land | Improvement |
|---|---|---|---|---|
| 2025 | $8,421 | $727,200 | $0 | $727,200 |
| 2024 | $7,831 | $718,400 | $0 | $718,400 |
| 2023 | $7,559 | $703,800 | $0 | $703,800 |
| 2022 | $7,361 | $676,600 | $0 | $676,600 |
| 2021 | $7,078 | $663,400 | $0 | $663,400 |
| 2020 | $6,285 | $595,200 | $0 | $595,200 |
| 2019 | $5,591 | $530,500 | $0 | $530,500 |
| 2018 | $5,293 | $505,100 | $0 | $505,100 |
| 2017 | $5,001 | $472,200 | $0 | $472,200 |
| 2016 | $4,899 | $445,400 | $0 | $445,400 |
| 2015 | $4,717 | $389,500 | $0 | $389,500 |
| 2014 | $4,374 | $347,700 | $0 | $347,700 |
Agents Affiliated with this Home
-
J
Seller's Agent in 2023
Joyce Lebedew
Joyce Lebedew Real Estate
-

Buyer's Agent in 2023
Margi Gad
Advisors Living - Boston
(917) 545-4475
3 in this area
7 Total Sales
-

Seller's Agent in 2018
Francis Curran
Coldwell Banker Realty - Westwood
(781) 727-8830
5 in this area
104 Total Sales
-

Buyer's Agent in 2018
Michael Sylvia
Terrier Real Estate
(617) 212-1900
2 in this area
2 Total Sales
Map
Source: MLS Property Information Network (MLS PIN)
MLS Number: 71919164
APN: SBOS-000000-000007-002149-000002
- 545 E 7th St Unit 3
- 527 E 7th St Unit 3
- 527 E 7th St Unit 1
- 576 E 8th St
- 565 E 8th St (Ps4)
- 511 E 7th St
- 561 E 6th St
- 161 I St Unit 1
- 5 Burrill Place
- 317 K St
- 496 E 7th St Unit 1
- 12 Springer St Unit 3
- 493 E 7th St
- 527 E 8th St
- 521 E 8th St Unit 6
- 511 E 8th St Unit 1
- 178 H St
- 170 H St
- 594 E 7th St
- 511 E 5th St Unit 2R
