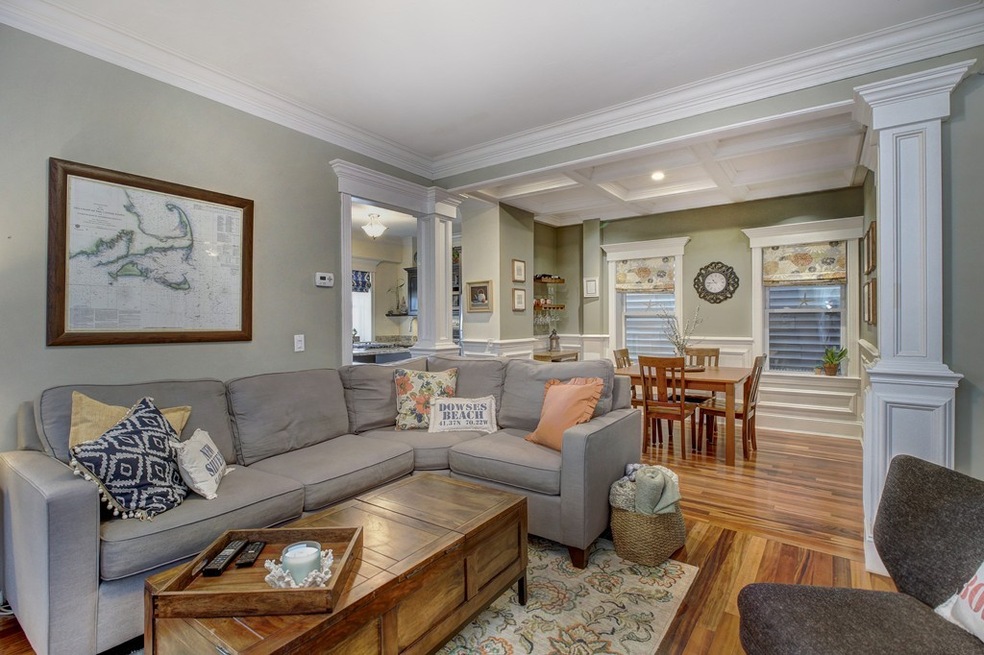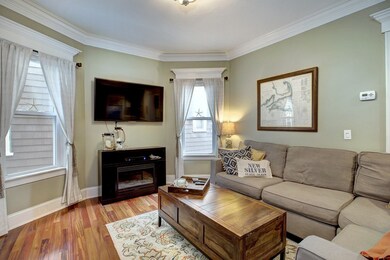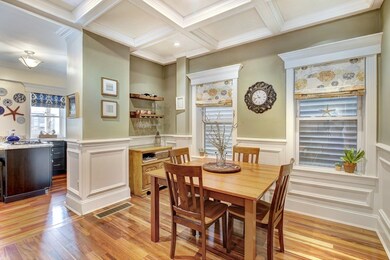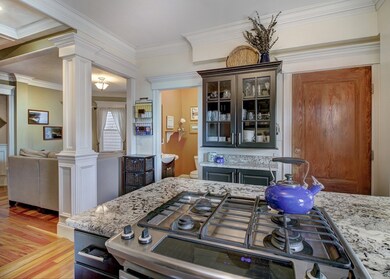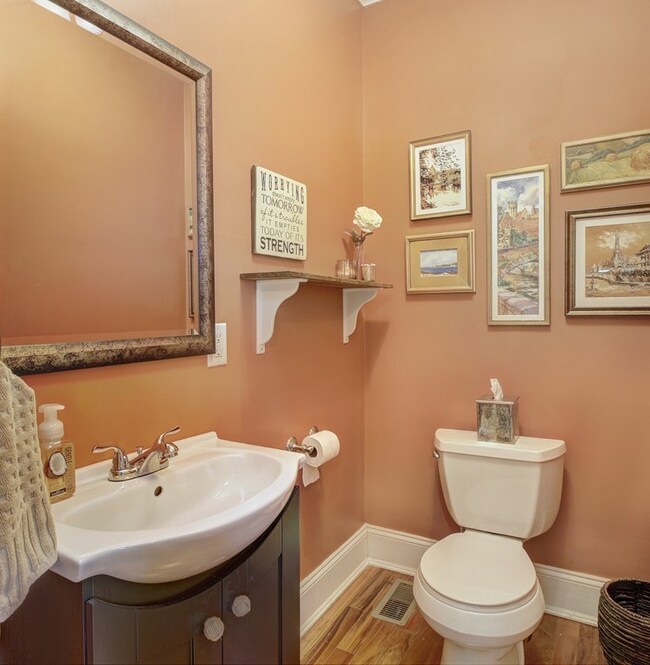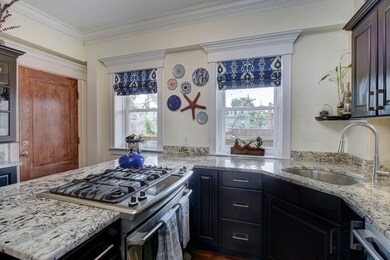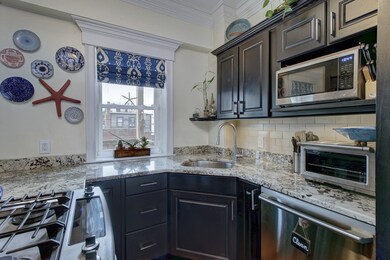
539 E 7th St Unit 1 Boston, MA 02127
South Boston NeighborhoodHighlights
- Waterfront
- Deck
- Wood Flooring
- Open Floorplan
- Property is near public transit
- Solid Surface Countertops
About This Home
As of July 2023Fantastic Eastside location! Open concept condo featuring large living room with chair rail and wainscoting, separate dining room with coffered ceiling and recessed lights, kitchen with stainless steel appliances and granite counter tops, gas cooking, and breakfast bar. 2 spacious bedrooms with crown moldings, 1.5 bathrooms, rear deck for relaxing, 2 CAR PARKING- including 1 garage spot, and 1 exterior spot. Storage area in basement, laundry in building, central air, and so much more.
Last Agent to Sell the Property
Coldwell Banker Realty - Westwood Listed on: 06/21/2018

Property Details
Home Type
- Condominium
Est. Annual Taxes
- $5,294
Year Built
- Built in 1899 | Remodeled
Lot Details
- Waterfront
- Near Conservation Area
HOA Fees
- $153 Monthly HOA Fees
Parking
- 1 Car Detached Garage
- Open Parking
- Off-Street Parking
- Deeded Parking
- Assigned Parking
Home Design
- Frame Construction
- Rubber Roof
Interior Spaces
- 931 Sq Ft Home
- 1-Story Property
- Open Floorplan
- Chair Railings
- Wainscoting
- Coffered Ceiling
- Recessed Lighting
- Insulated Windows
- Laundry in Basement
Kitchen
- Breakfast Bar
- Range
- Dishwasher
- Stainless Steel Appliances
- Solid Surface Countertops
Flooring
- Wood
- Ceramic Tile
Bedrooms and Bathrooms
- 2 Bedrooms
Utilities
- Forced Air Heating and Cooling System
- Heating System Uses Natural Gas
- Natural Gas Connected
- Gas Water Heater
- Cable TV Available
Additional Features
- Deck
- Property is near public transit
Listing and Financial Details
- Assessor Parcel Number 4831055
Community Details
Overview
- Association fees include water, sewer, insurance
- 3 Units
- 539 E 7Th St Community
Amenities
- Shops
- Laundry Facilities
Pet Policy
- Breed Restrictions
Ownership History
Purchase Details
Home Financials for this Owner
Home Financials are based on the most recent Mortgage that was taken out on this home.Purchase Details
Home Financials for this Owner
Home Financials are based on the most recent Mortgage that was taken out on this home.Similar Homes in the area
Home Values in the Area
Average Home Value in this Area
Purchase History
| Date | Type | Sale Price | Title Company |
|---|---|---|---|
| Deed | $705,000 | -- | |
| Deed | $376,000 | -- | |
| Deed | $376,000 | -- |
Mortgage History
| Date | Status | Loan Amount | Loan Type |
|---|---|---|---|
| Previous Owner | $443,800 | New Conventional | |
| Previous Owner | $55,400 | Credit Line Revolving | |
| Previous Owner | $349,300 | Stand Alone Refi Refinance Of Original Loan | |
| Previous Owner | $369,189 | Purchase Money Mortgage |
Property History
| Date | Event | Price | Change | Sq Ft Price |
|---|---|---|---|---|
| 07/03/2023 07/03/23 | Sold | $810,000 | +1.4% | $870 / Sq Ft |
| 05/18/2023 05/18/23 | Pending | -- | -- | -- |
| 05/08/2023 05/08/23 | For Sale | $799,000 | +13.3% | $858 / Sq Ft |
| 07/15/2018 07/15/18 | Sold | $705,000 | +5.4% | $757 / Sq Ft |
| 06/24/2018 06/24/18 | Pending | -- | -- | -- |
| 06/21/2018 06/21/18 | For Sale | $669,000 | +20.6% | $719 / Sq Ft |
| 12/11/2015 12/11/15 | Sold | $554,775 | -2.5% | $596 / Sq Ft |
| 10/17/2015 10/17/15 | Pending | -- | -- | -- |
| 10/14/2015 10/14/15 | For Sale | $569,000 | -- | $611 / Sq Ft |
Tax History Compared to Growth
Tax History
| Year | Tax Paid | Tax Assessment Tax Assessment Total Assessment is a certain percentage of the fair market value that is determined by local assessors to be the total taxable value of land and additions on the property. | Land | Improvement |
|---|---|---|---|---|
| 2025 | $8,421 | $727,200 | $0 | $727,200 |
| 2024 | $7,831 | $718,400 | $0 | $718,400 |
| 2023 | $7,559 | $703,800 | $0 | $703,800 |
| 2022 | $7,361 | $676,600 | $0 | $676,600 |
| 2021 | $7,078 | $663,400 | $0 | $663,400 |
| 2020 | $6,285 | $595,200 | $0 | $595,200 |
| 2019 | $5,591 | $530,500 | $0 | $530,500 |
| 2018 | $5,293 | $505,100 | $0 | $505,100 |
| 2017 | $5,001 | $472,200 | $0 | $472,200 |
| 2016 | $4,899 | $445,400 | $0 | $445,400 |
| 2015 | $4,717 | $389,500 | $0 | $389,500 |
| 2014 | $4,374 | $347,700 | $0 | $347,700 |
Agents Affiliated with this Home
-
J
Seller's Agent in 2023
Joyce Lebedew
Joyce Lebedew Real Estate
-

Buyer's Agent in 2023
Margi Gad
Advisors Living - Boston
(917) 545-4475
3 in this area
7 Total Sales
-

Seller's Agent in 2018
Francis Curran
Coldwell Banker Realty - Westwood
(781) 727-8830
5 in this area
104 Total Sales
-

Buyer's Agent in 2018
Michael Sylvia
Terrier Real Estate
(617) 212-1900
2 in this area
2 Total Sales
Map
Source: MLS Property Information Network (MLS PIN)
MLS Number: 72350183
APN: SBOS-000000-000007-002149-000002
- 576 E 8th St
- 545 E 7th St Unit 3
- 565 E 8th St (Ps4)
- 527 E 7th St Unit 3
- 527 E 7th St Unit 1
- 511 E 7th St
- 561 E 6th St
- 527 E 8th St
- 161 I St Unit 1
- 521 E 8th St Unit 6
- 5 Burrill Place
- 12 Springer St Unit 3
- 317 K St
- 496 E 7th St Unit 1
- 493 E 7th St
- 511 E 8th St Unit 1
- 178 H St
- 170 H St
- 594 E 7th St
- 404-R K St
