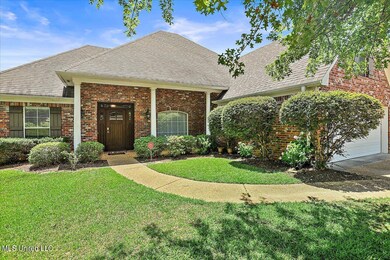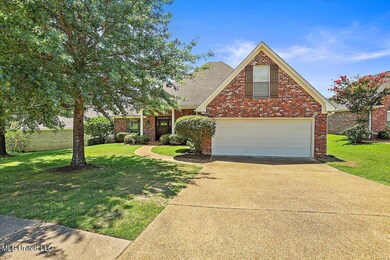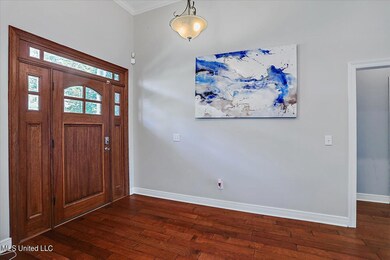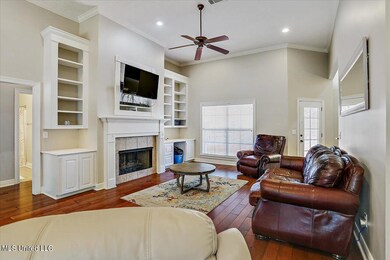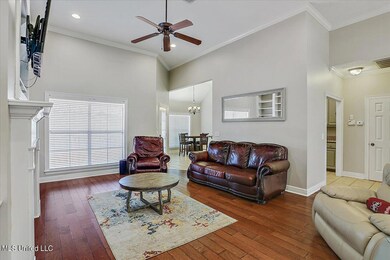
539 Eastside Cove Brandon, MS 39047
Estimated Value: $281,000 - $334,000
Highlights
- Fitness Center
- Fishing
- Clubhouse
- Highland Bluff Elementary School Rated A-
- Open Floorplan
- Deck
About This Home
As of October 2022Come see this beautiful home in Hidden Hills Subdivision! The kitchen is large, with stainless steel appliances, and has granite countertops with gorgeous under cabinet lighting. There is also a half bath next to the kitchen, and a laundry room with plenty of extra storage.
This home has beautiful wood floors in the family room and formal dining area.
Built in bookshelves with under cabinet lighting in family room add a special touch to this home! The family/dining rooms along with the kitchen are open with soaring ceilings.
The bedrooms are a split plan downstairs. The master bedroom is spacious, & adorned with trey ceilings. The master bathroom has a double vanity, jetted garden tub with separate shower, & a huge walk in closet and recently updated with new wood flooring.
The backyard is completely fenced in with a large deck & covered patio making it great for entertaining.
Hidden Hills has a neighborhood clubhouse with a pool, walking trails, and fishing. This neighborhood is convenient to everything Flowood has to offer with the Reservoir just down the street.
Call your favorite REALTOR today, and come take a look! Owner is a licensed real estate agent.
Last Agent to Sell the Property
Purvis Realty Group, LLC License #B16662 Listed on: 07/10/2022
Home Details
Home Type
- Single Family
Est. Annual Taxes
- $2,242
Year Built
- Built in 2002
Lot Details
- 0.5 Acre Lot
- Privacy Fence
- Wood Fence
- Back Yard Fenced
HOA Fees
- $31 Monthly HOA Fees
Parking
- 2 Car Attached Garage
- Garage Door Opener
Home Design
- Traditional Architecture
- Brick Exterior Construction
- Slab Foundation
- Architectural Shingle Roof
Interior Spaces
- 2,267 Sq Ft Home
- Multi-Level Property
- Open Floorplan
- Built-In Features
- Bookcases
- Tray Ceiling
- Vaulted Ceiling
- Ceiling Fan
- Gas Log Fireplace
- Insulated Windows
- Attic Floors
Kitchen
- Eat-In Kitchen
- Breakfast Bar
- Electric Oven
- Electric Range
- Recirculated Exhaust Fan
- Microwave
- Dishwasher
- Stainless Steel Appliances
- Granite Countertops
Flooring
- Wood
- Carpet
- Ceramic Tile
Bedrooms and Bathrooms
- 4 Bedrooms
- Primary Bedroom on Main
- Walk-In Closet
- Double Vanity
- Hydromassage or Jetted Bathtub
- Separate Shower
Laundry
- Laundry Room
- Electric Dryer Hookup
Home Security
- Home Security System
- Fire and Smoke Detector
Outdoor Features
- Deck
- Patio
- Front Porch
Schools
- Highland Bluff Elm Elementary School
- Northwest Rankin Middle School
- Northwest Rankin High School
Utilities
- Central Heating and Cooling System
- Heating System Uses Natural Gas
- Gas Water Heater
- Cable TV Available
Listing and Financial Details
- Assessor Parcel Number H11l000008 00430
Community Details
Overview
- Association fees include accounting/legal, insurance, ground maintenance, pool service
- Hidden Hills Subdivision
- The community has rules related to covenants, conditions, and restrictions
Amenities
- Clubhouse
Recreation
- Fitness Center
- Community Pool
- Fishing
- Hiking Trails
Ownership History
Purchase Details
Home Financials for this Owner
Home Financials are based on the most recent Mortgage that was taken out on this home.Purchase Details
Home Financials for this Owner
Home Financials are based on the most recent Mortgage that was taken out on this home.Purchase Details
Home Financials for this Owner
Home Financials are based on the most recent Mortgage that was taken out on this home.Similar Homes in Brandon, MS
Home Values in the Area
Average Home Value in this Area
Purchase History
| Date | Buyer | Sale Price | Title Company |
|---|---|---|---|
| Mosley Lequandrian Dentez | -- | None Listed On Document | |
| Mosley Lequandrian Dentez | -- | None Listed On Document | |
| Smith Lincoln | -- | -- | |
| Livingston Donald C | -- | -- |
Mortgage History
| Date | Status | Borrower | Loan Amount |
|---|---|---|---|
| Open | Mosley Lequandrian Dentez | $244,000 | |
| Previous Owner | Smith Lincoln | $30,438 | |
| Previous Owner | Smith Lincoln | $207,668 | |
| Previous Owner | Livingston Donald C | $301,532 | |
| Previous Owner | Livingston Donald C | $220,415 |
Property History
| Date | Event | Price | Change | Sq Ft Price |
|---|---|---|---|---|
| 10/25/2022 10/25/22 | Sold | -- | -- | -- |
| 10/09/2022 10/09/22 | Pending | -- | -- | -- |
| 10/07/2022 10/07/22 | Price Changed | $306,500 | -4.8% | $135 / Sq Ft |
| 07/30/2022 07/30/22 | Price Changed | $322,000 | -2.3% | $142 / Sq Ft |
| 07/12/2022 07/12/22 | Price Changed | $329,500 | -2.8% | $145 / Sq Ft |
| 07/10/2022 07/10/22 | For Sale | $339,000 | +38.4% | $150 / Sq Ft |
| 01/31/2019 01/31/19 | Sold | -- | -- | -- |
| 01/08/2019 01/08/19 | Pending | -- | -- | -- |
| 05/11/2018 05/11/18 | For Sale | $245,000 | +8.9% | $105 / Sq Ft |
| 05/09/2014 05/09/14 | Sold | -- | -- | -- |
| 04/30/2014 04/30/14 | Pending | -- | -- | -- |
| 03/13/2014 03/13/14 | For Sale | $224,900 | -- | $97 / Sq Ft |
Tax History Compared to Growth
Tax History
| Year | Tax Paid | Tax Assessment Tax Assessment Total Assessment is a certain percentage of the fair market value that is determined by local assessors to be the total taxable value of land and additions on the property. | Land | Improvement |
|---|---|---|---|---|
| 2024 | $2,414 | $25,195 | $0 | $0 |
| 2023 | $2,277 | $23,932 | $0 | $0 |
| 2022 | $2,242 | $23,932 | $0 | $0 |
| 2021 | $2,242 | $23,932 | $0 | $0 |
| 2020 | $2,242 | $23,932 | $0 | $0 |
| 2019 | $3,508 | $23,926 | $0 | $0 |
| 2018 | $2,259 | $23,926 | $0 | $0 |
| 2017 | $2,259 | $23,926 | $0 | $0 |
| 2016 | $2,082 | $23,360 | $0 | $0 |
| 2015 | $2,082 | $23,360 | $0 | $0 |
| 2014 | $2,032 | $23,360 | $0 | $0 |
| 2013 | -- | $23,360 | $0 | $0 |
Agents Affiliated with this Home
-
Jo Purvis

Seller's Agent in 2022
Jo Purvis
Purvis Realty Group, LLC
(601) 473-7448
37 Total Sales
-
Tarrah Lockhart

Buyer's Agent in 2022
Tarrah Lockhart
W Real Estate LLC
(601) 906-5457
57 Total Sales
-
Alese Jones

Seller's Agent in 2019
Alese Jones
Nix-Tann & Associates, Inc.
135 Total Sales
-
E
Buyer's Agent in 2019
Eushawn Wright-Smith
Purvis Realty Group, LLC
-
Missy Horst

Seller's Agent in 2014
Missy Horst
Coldwell Banker Graham
(601) 573-8618
117 Total Sales
Map
Source: MLS United
MLS Number: 4022993
APN: H11L-000008-00430
- 518 Springhill Crossing
- 508 Springhill Crossing
- 115 Westlake Dr
- 454 Glendale Place
- 435 Glendale Place
- 231 Greenfield Place
- 209 Greenfield Place
- 672 Hidden Hills Crossing
- 408 Millrun Rd
- 0 Grants Ferry Rd Unit Part 1 330227
- 0 Juniors Crossing Unit 4108565
- 202 Amethyst Dr
- 277 Azalea Ct
- 128 Amethyst Ln
- 286 Azalea Ct
- 290 Azalea Ct
- 601 Emerald Ct
- 111 Emerald Dr
- 103 Fairfax Cir Unit B
- 212 Overland Ln
- 539 Eastside Cove
- 543 Eastside Cove
- 535 Eastside Cove
- 635 Overlook Point
- 808 Highland Ct
- 547 Eastside Cove
- 547 Eastside Dr
- 810 Highland Ct
- 531 Eastside Cove
- 806 Highland Ct
- 549 Eastside Cove
- 804 Highland Ct
- 812 Highland Ct
- 532 Eastside Cove
- 634 Overlook Point
- 546 Eastside Cove
- 527 Eastside Cove
- 630 Overlook Point
- 802 Highland Ct
- 551 Eastside Cove

