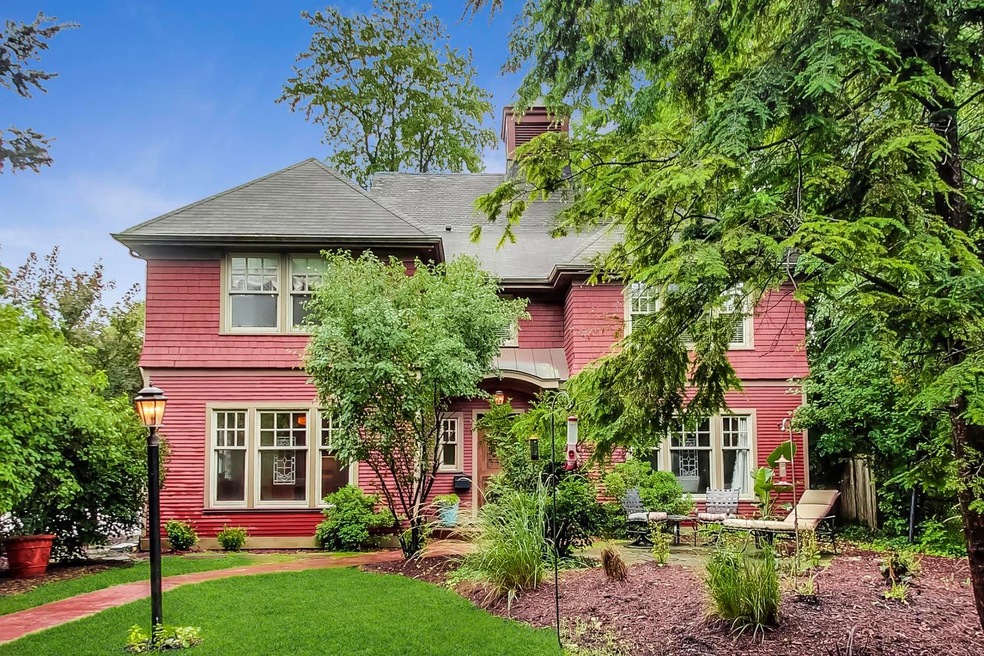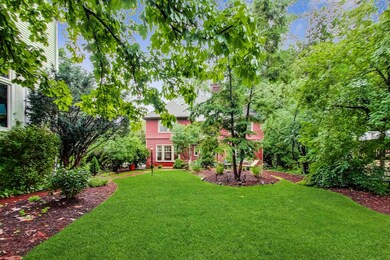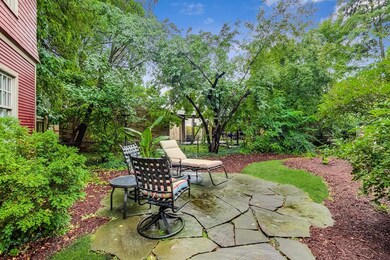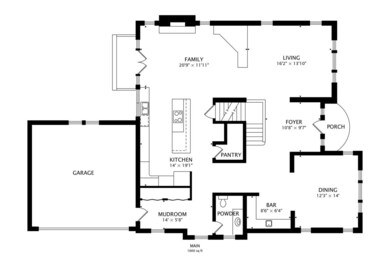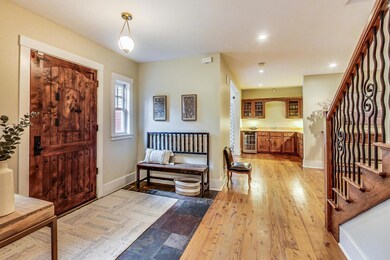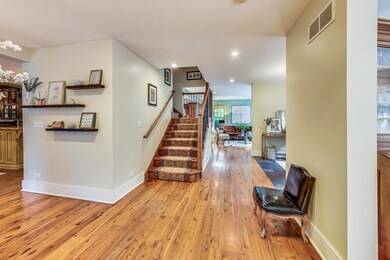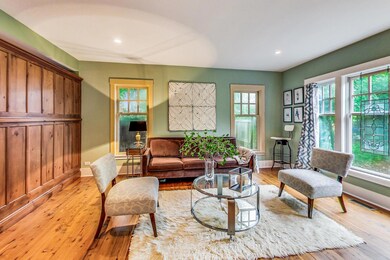
539 Edgewood Place River Forest, IL 60305
Estimated Value: $1,040,000 - $1,124,000
Highlights
- Open Floorplan
- Landscaped Professionally
- Recreation Room
- Lincoln Elementary School Rated A
- Property is near a park
- Traditional Architecture
About This Home
As of December 2023Originally a carriage house; expanded and completely renovated in 2004. This charming beauty with an exceptionally deep setback is located on one of River Forest's most architecturally significant and tranquil streets. Three floors of above grade living space, totaling 3,838 finished sq ft. 4 beds/2.2 baths, second floor laundry, plus a finished lower level rec room w/ half bath, massive unfinished storage space and an attached 2 car garage. The main level boasts rustic wide plank Cyprus floors and has an open plan that flows around a center stack staircase. Gourmet kitchen features marble and quartz counters, a beautiful wooden hutch imported from Czech Republic, custom cabinetry and stainless appliances as well as a walk in pantry. The family room has a stone faced wood burning fireplace and French doors that walk out to a Bluestone patio. The dining room area features a full bulter's pantry including wet bar, wine fridge, marble topped custom cabinetry offering plenty of storage for stemware and fine china. A living room conversation area offers stunning views of the newly landscaped park-like front yard. The spacious 2 story primary en-suite includes large carrara marble bath with double vanity, soaking tub, separate shower and private water closet. The walk-in closet leads to the 3rd floor sitting room with skylights and vaulted ceilings. Three more bedrooms, a full bath and laundry room complete the 2nd floor. Above the attached garage, accessible through a bedroom closet, is a large attic for storage, but is also prepped to convert into additional interior living space. The basement has finished rec room, half bath and huge unfinished space with loads of potential.
Last Agent to Sell the Property
@properties Christie's International Real Estate License #475175921 Listed on: 07/15/2023

Home Details
Home Type
- Single Family
Est. Annual Taxes
- $23,036
Year Built
- Built in 1921 | Remodeled in 2004
Lot Details
- 10,450 Sq Ft Lot
- Lot Dimensions are 50x209
- Landscaped Professionally
- Paved or Partially Paved Lot
Parking
- 2 Car Attached Garage
- Garage Door Opener
- Shared Driveway
- Parking Included in Price
Home Design
- Traditional Architecture
- Frame Construction
- Asphalt Roof
Interior Spaces
- 3,283 Sq Ft Home
- 3-Story Property
- Open Floorplan
- Wet Bar
- Bookcases
- Skylights
- Wood Burning Fireplace
- Mud Room
- Entrance Foyer
- Family Room with Fireplace
- Formal Dining Room
- Recreation Room
- Loft
- Storage Room
- Storm Screens
Kitchen
- Double Oven
- Cooktop
- Microwave
- Dishwasher
- Wine Refrigerator
- Stainless Steel Appliances
- Disposal
Flooring
- Wood
- Partially Carpeted
Bedrooms and Bathrooms
- 4 Bedrooms
- 4 Potential Bedrooms
- Walk-In Closet
- Dual Sinks
- Soaking Tub
- Separate Shower
Laundry
- Laundry on upper level
- Dryer
- Washer
- Sink Near Laundry
Finished Basement
- Basement Fills Entire Space Under The House
- Recreation or Family Area in Basement
- Finished Basement Bathroom
- Basement Storage
Schools
- Lincoln Elementary School
- Roosevelt Middle School
- Oak Park & River Forest High Sch
Utilities
- Forced Air Heating and Cooling System
- Lake Michigan Water
Additional Features
- Patio
- Property is near a park
Community Details
- Tennis Courts
Listing and Financial Details
- Homeowner Tax Exemptions
Ownership History
Purchase Details
Home Financials for this Owner
Home Financials are based on the most recent Mortgage that was taken out on this home.Purchase Details
Similar Homes in the area
Home Values in the Area
Average Home Value in this Area
Purchase History
| Date | Buyer | Sale Price | Title Company |
|---|---|---|---|
| Reynolds Mark | $494,000 | Cti | |
| Aiuppa Ann Michod | -- | -- |
Mortgage History
| Date | Status | Borrower | Loan Amount |
|---|---|---|---|
| Open | Thompson Wendy | $653,000 | |
| Closed | Reynolds Mark | $150,000 | |
| Closed | Reynolds Mark | $642,000 | |
| Closed | Reynolds Mark R | $640,000 | |
| Closed | Reynolds Mark | $444,600 |
Property History
| Date | Event | Price | Change | Sq Ft Price |
|---|---|---|---|---|
| 12/18/2023 12/18/23 | Sold | $935,000 | -1.6% | $285 / Sq Ft |
| 09/27/2023 09/27/23 | Pending | -- | -- | -- |
| 07/15/2023 07/15/23 | For Sale | $950,000 | -- | $289 / Sq Ft |
Tax History Compared to Growth
Tax History
| Year | Tax Paid | Tax Assessment Tax Assessment Total Assessment is a certain percentage of the fair market value that is determined by local assessors to be the total taxable value of land and additions on the property. | Land | Improvement |
|---|---|---|---|---|
| 2024 | $22,354 | $87,622 | $12,540 | $75,082 |
| 2023 | $23,007 | $87,622 | $12,540 | $75,082 |
| 2022 | $23,007 | $77,404 | $10,973 | $66,431 |
| 2021 | $23,036 | $77,403 | $10,972 | $66,431 |
| 2020 | $22,578 | $77,403 | $10,972 | $66,431 |
| 2019 | $22,034 | $74,408 | $9,927 | $64,481 |
| 2018 | $20,858 | $74,408 | $9,927 | $64,481 |
| 2017 | $20,801 | $74,408 | $9,927 | $64,481 |
| 2016 | $18,615 | $60,363 | $8,360 | $52,003 |
| 2015 | $20,357 | $67,037 | $8,360 | $58,677 |
| 2014 | $18,662 | $67,037 | $8,360 | $58,677 |
| 2013 | $21,718 | $79,601 | $8,360 | $71,241 |
Agents Affiliated with this Home
-
Brian Behan

Seller's Agent in 2023
Brian Behan
@ Properties
(312) 480-1244
83 in this area
160 Total Sales
-
Bethanny Alexander

Buyer's Agent in 2023
Bethanny Alexander
Baird Warner
(708) 697-5904
6 in this area
101 Total Sales
Map
Source: Midwest Real Estate Data (MRED)
MLS Number: 11833031
APN: 15-11-208-055-0000
- 607 Thatcher Ave
- 319 Gale Ave
- 551 Park Ave
- 89 Huron St
- 719 Park Ave
- 407 N 2nd Ave
- 7968 Iowa St
- 501 N 2nd Ave
- 406 Franklin Ave Unit 2A
- 146 Gale Ave
- 332 Franklin Ave
- 407 Franklin Ave Unit 5F
- 216 N 3rd Ave
- 444 Ashland Ave Unit 5
- 605 Ashland Ave
- 407 Ashland Ave Unit 6H
- 619 N 4th Ave
- 701 N 4th Ave
- 35 Keystone Ave
- 606 S 2nd Ave
- 539 Edgewood Place
- 543 Edgewood Place
- 535 Edgewood Place
- 547 Edgewood Place
- 531 Edgewood Place
- 555 Edgewood Place
- 525 Edgewood Place
- 544 Thatcher Ave
- 532 Thatcher Ave
- 559 Edgewood Place
- 550 Thatcher Ave
- 546 Thatcher Ave
- 526 Thatcher Ave
- 519 Edgewood Place
- 542 Edgewood Place
- 530 Edgewood Place
- 520 Thatcher Ave
- 550 Edgewood Place
- 603 Edgewood Place
- 522 Edgewood Place
