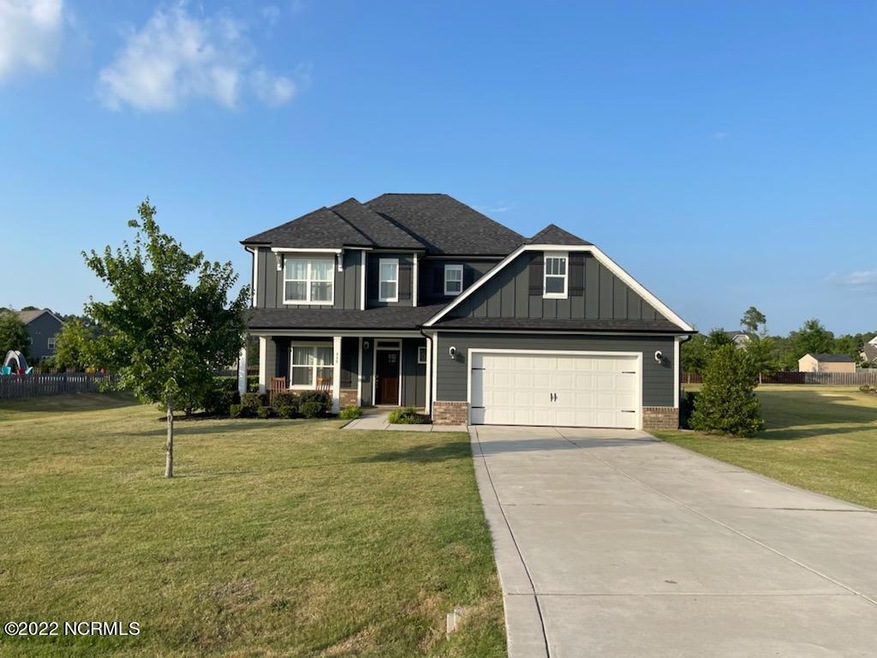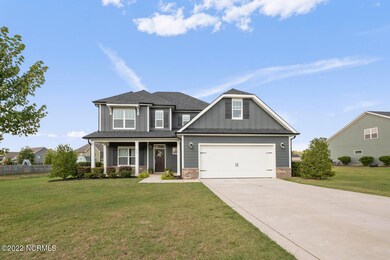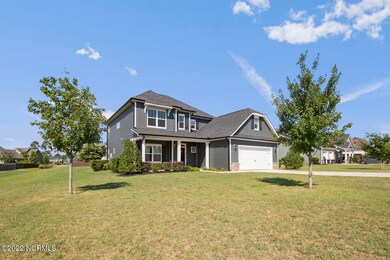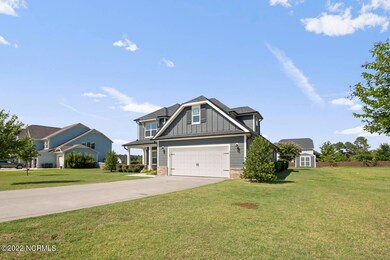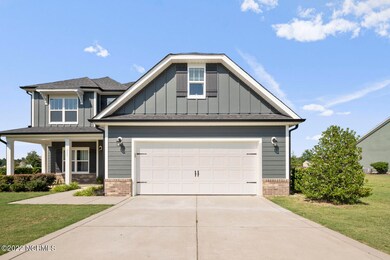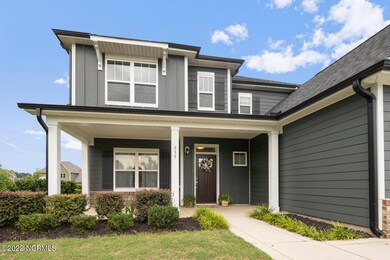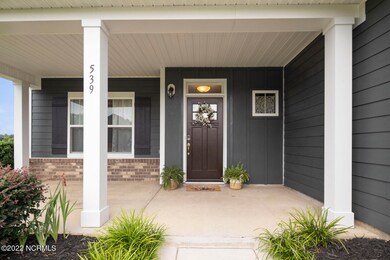
539 Goldenleaf Cir Whispering Pines, NC 28327
Estimated Value: $642,000 - $676,461
Highlights
- Main Floor Primary Bedroom
- Solid Surface Countertops
- Covered patio or porch
- Sandhills Farm Life Elementary School Rated 9+
- No HOA
- Formal Dining Room
About This Home
As of August 2022Beautiful & Smart! This SMART HOME is at the heart of Summerfield at Arrowstone. This wonderful home sits on a half-acre of a perfectly placed parcel, directly across from a designated greenspace. Natural light throughout & coffered ceilings in the formal dining room. Granite counter tops, OPEN Floorplan, spacious kitchen and gas fireplace. Owners Suite on main floor, 3 bedrooms on the second floor, Bonus Room, PLUS an additional FLEX SPACE, perfect for an office, zoom room, school room, or game room. Backyard contains an inground pet fence. Find a nice place to rock on the beautiful front porch or relax under the stars in the very open and large backyard. Moments from shopping, cafe's, fine dining, casual eats, the reservoir and the botanical gardens. Your next home is here.Be here, Be Home.
Last Agent to Sell the Property
Jennifer Virdier
Love Pines Realty License #310377 Listed on: 06/25/2022
Home Details
Home Type
- Single Family
Est. Annual Taxes
- $3,306
Year Built
- Built in 2017
Lot Details
- 0.54 Acre Lot
- Lot Dimensions are 127.95x182.01x107.58x185.74
- Property has an invisible fence for dogs
- Level Lot
- Property is zoned RS-CD
Home Design
- Slab Foundation
- Wood Frame Construction
- Composition Roof
- Stick Built Home
Interior Spaces
- 3,216 Sq Ft Home
- 2-Story Property
- Ceiling height of 9 feet or more
- Ceiling Fan
- Self Contained Fireplace Unit Or Insert
- Gas Log Fireplace
- Entrance Foyer
- Formal Dining Room
- Luxury Vinyl Plank Tile Flooring
- Attic Access Panel
Kitchen
- Self-Cleaning Oven
- Dishwasher
- Kitchen Island
- Solid Surface Countertops
- Disposal
Bedrooms and Bathrooms
- 4 Bedrooms
- Primary Bedroom on Main
- Walk-In Closet
- Walk-in Shower
Home Security
- Storm Doors
- Fire and Smoke Detector
Parking
- 2 Car Attached Garage
- Garage Door Opener
- Driveway
Outdoor Features
- Covered patio or porch
- Separate Outdoor Workshop
Utilities
- Central Air
- Heat Pump System
- Propane
- Electric Water Heater
- Fuel Tank
- On Site Septic
- Septic Tank
Community Details
- No Home Owners Association
- Summerfield At Arrowstone Subdivision
Listing and Financial Details
- Tax Lot 62
- Assessor Parcel Number 20160558
Ownership History
Purchase Details
Home Financials for this Owner
Home Financials are based on the most recent Mortgage that was taken out on this home.Purchase Details
Home Financials for this Owner
Home Financials are based on the most recent Mortgage that was taken out on this home.Similar Homes in Whispering Pines, NC
Home Values in the Area
Average Home Value in this Area
Purchase History
| Date | Buyer | Sale Price | Title Company |
|---|---|---|---|
| Novak Gregory | $635,000 | Mcneill James E | |
| Hale Jeremy Dean | $295,000 | None Available |
Mortgage History
| Date | Status | Borrower | Loan Amount |
|---|---|---|---|
| Open | Novak Gregory | $535,000 | |
| Previous Owner | Hale Jeremy Dean | $269,911 | |
| Previous Owner | Hale Jeremy Dean | $280,250 |
Property History
| Date | Event | Price | Change | Sq Ft Price |
|---|---|---|---|---|
| 08/15/2022 08/15/22 | Sold | $635,000 | +6.0% | $197 / Sq Ft |
| 07/11/2022 07/11/22 | Pending | -- | -- | -- |
| 07/05/2022 07/05/22 | For Sale | $599,000 | +103.1% | $186 / Sq Ft |
| 02/01/2018 02/01/18 | Sold | $295,000 | -- | $101 / Sq Ft |
Tax History Compared to Growth
Tax History
| Year | Tax Paid | Tax Assessment Tax Assessment Total Assessment is a certain percentage of the fair market value that is determined by local assessors to be the total taxable value of land and additions on the property. | Land | Improvement |
|---|---|---|---|---|
| 2024 | $4,037 | $604,800 | $60,000 | $544,800 |
| 2023 | $4,158 | $604,800 | $60,000 | $544,800 |
| 2022 | $3,225 | $324,150 | $50,000 | $274,150 |
| 2021 | $3,306 | $324,150 | $50,000 | $274,150 |
| 2020 | $3,172 | $324,150 | $50,000 | $274,150 |
| 2019 | $3,007 | $324,150 | $50,000 | $274,150 |
| 2018 | $2,679 | $0 | $0 | $0 |
Agents Affiliated with this Home
-
J
Seller's Agent in 2022
Jennifer Virdier
Love Pines Realty
-
Jennifer Carlson
J
Seller Co-Listing Agent in 2022
Jennifer Carlson
Love Pines Realty
(910) 596-8967
89 Total Sales
-
Lindsey Sievers
L
Buyer's Agent in 2022
Lindsey Sievers
Pineland Property Group LLC
(636) 734-8798
28 Total Sales
-
Rebecca Csiszar

Seller's Agent in 2018
Rebecca Csiszar
Rebecca Csiszar
(910) 215-7445
38 Total Sales
Map
Source: Hive MLS
MLS Number: 100335619
APN: 201655080000
- 126 Weathervane Trail
- 279 Brightleaf Dr
- 107 Meadowview Place
- 42 Spearhead Dr
- 21 Birdie Dr
- 40 Bogie Dr
- 1 Pine Crest Dr
- 15 Windsong Place
- 17 Windsong Place
- 2104 Airport Rd
- 38 Windsong Place
- 5 Rafferty Ct
- 83 Pine Lake Dr
- 27 Pine Lake Dr
- 8 Sunflower Ct
- 41 Pine Lake Dr
- 219 Pine Ridge Dr
- 177 Pine Ridge Dr
- 4 Winding Trail
- 45 Martin Dr
- 539 Goldenleaf Cir
- 545 Goldenleaf Cir
- 533 Goldenleaf Cir
- 357 Wheatfield Way
- 120 Weathervane Trail
- 551 Goldenleaf Cir
- 242 Brightleaf Dr
- 369 Wheatfield Way
- 521 Goldenleaf Cir
- 530 Goldenleaf Cir
- 356 Wheatfield Way
- 524 Goldenleaf Cir
- 132 Weathervane Trail
- 368 Wheatfield Way
- 375 Wheatfield Way
- 224 Brightleaf Dr
- 515 Goldenleaf Cir
- 243 Brightleaf Dr
- 518 Goldenleaf Cir
- 237 Brightleaf Dr
