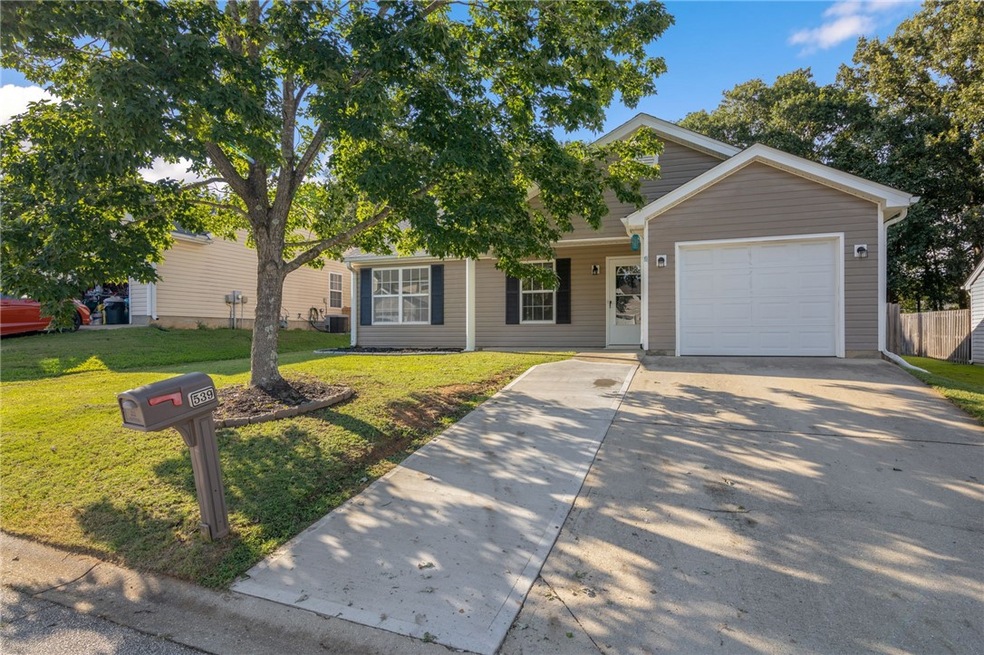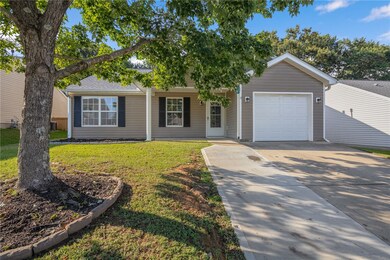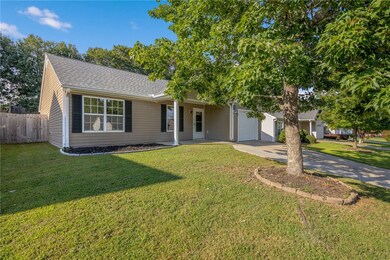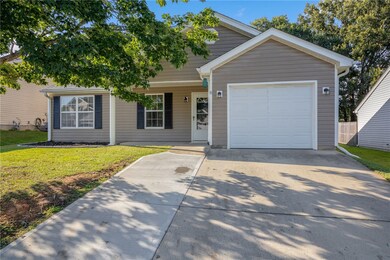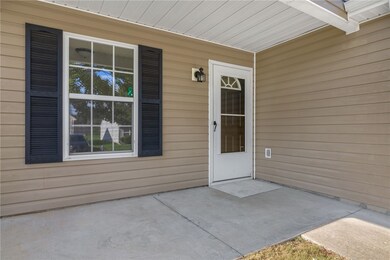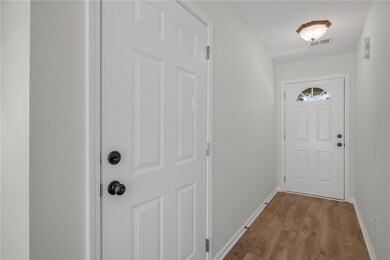
Highlights
- Traditional Architecture
- High Ceiling
- Front Porch
- Dorman High School Rated A-
- Granite Countertops
- 1 Car Attached Garage
About This Home
As of January 2024Looking for a move-in ready home close to major interstates, large upstate employers, shopping, restaurants, and in a quiet neighborhood? 539 Hamilton Chase Dr. May be the perfect fit. This single story home offers single level living at its finest. The master bedroom is on the main level, and has no interior stairs. The primary bedroom also features its own full bathroom and walk-in closet. The home also offers two additional spacious bedrooms and another full bathroom. The home offers a great open floor plan including an updated kitchen that showcases a large kitchen island with seating. The kitchen also offers some stainless steel appliances, ample counter top space on its granite surface. The cabinets also offer an abundance of storage space. The kitchen flows directly into the dining and main living area. The home sits on a gorgeous level lot, and features a flat fenced backyard, which is perfect for pets, kids, & bbqs. The home is priced incredibly well under 275k and will not last long.
Last Agent to Sell the Property
Real Broker, LLC (22226) License #102722 Listed on: 12/06/2023

Home Details
Home Type
- Single Family
Est. Annual Taxes
- $856
Year Built
- Built in 2003
Lot Details
- 7,405 Sq Ft Lot
- Level Lot
HOA Fees
- $17 Monthly HOA Fees
Parking
- 1 Car Attached Garage
Home Design
- Traditional Architecture
- Slab Foundation
- Vinyl Siding
Interior Spaces
- 1,444 Sq Ft Home
- 1-Story Property
- High Ceiling
- Ceiling Fan
Kitchen
- Dishwasher
- Granite Countertops
Bedrooms and Bathrooms
- 3 Bedrooms
- Primary bedroom located on second floor
- Walk-In Closet
- Bathroom on Main Level
- 2 Full Bathrooms
- Shower Only
Outdoor Features
- Patio
- Front Porch
Location
- Outside City Limits
Schools
- Anderson Mill Elementary School
- Dawkins Middle School
- Dorman High School
Utilities
- Cooling Available
- Central Heating
- Heating System Uses Gas
- Cable TV Available
Listing and Financial Details
- Assessor Parcel Number 6-28-00-329.00
Ownership History
Purchase Details
Home Financials for this Owner
Home Financials are based on the most recent Mortgage that was taken out on this home.Purchase Details
Home Financials for this Owner
Home Financials are based on the most recent Mortgage that was taken out on this home.Purchase Details
Home Financials for this Owner
Home Financials are based on the most recent Mortgage that was taken out on this home.Purchase Details
Similar Homes in Moore, SC
Home Values in the Area
Average Home Value in this Area
Purchase History
| Date | Type | Sale Price | Title Company |
|---|---|---|---|
| Deed | $245,000 | South Carolina Title | |
| Deed | $117,000 | None Available | |
| Deed | $110,000 | -- | |
| Deed | $104,762 | -- |
Mortgage History
| Date | Status | Loan Amount | Loan Type |
|---|---|---|---|
| Open | $240,562 | FHA | |
| Previous Owner | $7,140 | FHA | |
| Previous Owner | $114,879 | FHA | |
| Previous Owner | $114,880 | FHA | |
| Previous Owner | $104,295 | FHA |
Property History
| Date | Event | Price | Change | Sq Ft Price |
|---|---|---|---|---|
| 01/12/2024 01/12/24 | Sold | $245,000 | -2.0% | $170 / Sq Ft |
| 12/11/2023 12/11/23 | Pending | -- | -- | -- |
| 12/06/2023 12/06/23 | Price Changed | $250,000 | +900.0% | $173 / Sq Ft |
| 12/06/2023 12/06/23 | For Sale | $25,000 | -78.6% | $17 / Sq Ft |
| 08/11/2017 08/11/17 | Sold | $117,000 | -16.4% | $81 / Sq Ft |
| 06/26/2017 06/26/17 | Pending | -- | -- | -- |
| 06/22/2017 06/22/17 | For Sale | $140,000 | -- | $97 / Sq Ft |
Tax History Compared to Growth
Tax History
| Year | Tax Paid | Tax Assessment Tax Assessment Total Assessment is a certain percentage of the fair market value that is determined by local assessors to be the total taxable value of land and additions on the property. | Land | Improvement |
|---|---|---|---|---|
| 2024 | $3,708 | $10,458 | $1,440 | $9,018 |
| 2023 | $3,708 | $5,382 | $741 | $4,641 |
| 2022 | $865 | $4,680 | $800 | $3,880 |
| 2021 | $865 | $4,680 | $800 | $3,880 |
| 2020 | $842 | $4,680 | $800 | $3,880 |
| 2019 | $835 | $4,680 | $800 | $3,880 |
| 2018 | $828 | $4,680 | $800 | $3,880 |
| 2017 | $770 | $4,420 | $800 | $3,620 |
| 2016 | $755 | $4,420 | $800 | $3,620 |
| 2015 | $759 | $4,420 | $800 | $3,620 |
| 2014 | $734 | $4,420 | $800 | $3,620 |
Agents Affiliated with this Home
-

Seller's Agent in 2024
William Ray
Real Broker, LLC (22226)
(864) 720-4233
3 in this area
188 Total Sales
-
A
Buyer's Agent in 2024
AGENT NONMEMBER
NONMEMBER OFFICE
-

Seller's Agent in 2017
Brandon Harris
C 21 Blackwell & Co
(864) 435-4723
42 Total Sales
-
O
Buyer's Agent in 2017
OTHER OTHER
OTHER
Map
Source: Western Upstate Multiple Listing Service
MLS Number: 20269239
APN: 6-28-00-329.00
- 256 Weston Valley Dr
- 105 Pimmitt Run
- 811 Markham Cir
- 1732 Constitution Ln
- 1728 Constitution Ln
- 1724 Constitution Ln
- 1824 Betsy Ross Dr
- 1817 Betsy Ross Dr
- 1825 Betsy Ross Dr
- 486 Brighton Woods Dr
- 230 Donegal Dr
- 412 Woodgrove Terrace
- 412 Woodgrove Trace
- 206 W Killarney Lake
- 402 Woodgrove Trace
- 1615 Burtonwood Dr
- 225 W Killarney Lake
- 95 Roscommon Run
