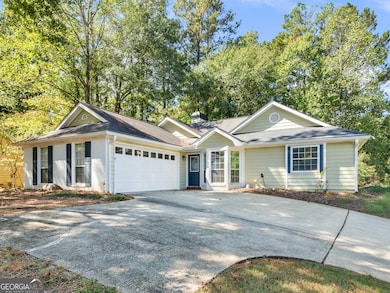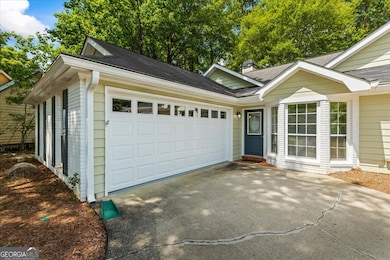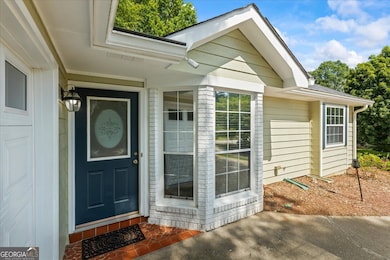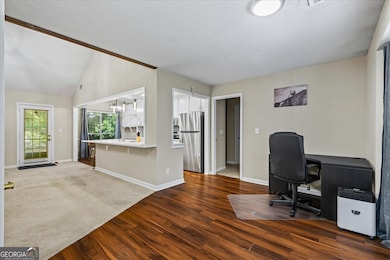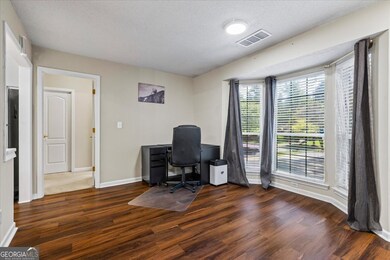539 Horseshoe Cir Stockbridge, GA 30281
Estimated payment $2,012/month
Highlights
- Contemporary Architecture
- Corner Lot
- L-Shaped Dining Room
- Seasonal View
- Mud Room
- Breakfast Room
About This Home
Charming 3-Bedroom Ranch with Split Floorplan - Move-In Ready! Welcome to this beautifully maintained 3-bedroom, 2-bath ranch-style home that combines comfort, functionality, and privacy in one perfect package. Nestled in a quiet and desirable neighborhood, this home features a popular split floorplan offering ideal separation between the primary suite and secondary bedrooms - perfect for families, guests, or a home office setup. Step inside to an inviting open-concept living area with abundant natural light, a spacious family room, and seamless flow into the dining area and kitchen. The well-appointed kitchen boasts ample cabinetry, generous counter space, and a breakfast bar for casual dining or entertaining. The primary suite is a true retreat with a private en-suite bathroom and large walk-in closet, while the two additional bedrooms are generously sized and share a full hall bath. Additional highlights include: Single-level living for ease and accessibility Dedicated laundry/mudroom Attached 2-car garage Spacious backyard perfect for relaxing or outdoor gatherings Whether you're a first-time buyer, downsizing, or simply looking for a low-maintenance home, this ranch has it all. Don't miss your chance to own this thoughtfully designed home in a peaceful setting! Schedule your private showing today!
Home Details
Home Type
- Single Family
Est. Annual Taxes
- $4,324
Year Built
- Built in 1991
Lot Details
- 0.35 Acre Lot
- Corner Lot
- Sloped Lot
HOA Fees
- $47 Monthly HOA Fees
Parking
- Garage
Home Design
- Contemporary Architecture
- Ranch Style House
- Traditional Architecture
- Brick Exterior Construction
- Slab Foundation
- Composition Roof
- Concrete Siding
Interior Spaces
- 1,458 Sq Ft Home
- Roommate Plan
- Tray Ceiling
- Mud Room
- Entrance Foyer
- Family Room with Fireplace
- Living Room with Fireplace
- L-Shaped Dining Room
- Formal Dining Room
- Seasonal Views
- Expansion Attic
Kitchen
- Breakfast Room
- Cooktop
- Dishwasher
- Kitchen Island
Flooring
- Carpet
- Laminate
Bedrooms and Bathrooms
- 3 Main Level Bedrooms
- Split Bedroom Floorplan
- Walk-In Closet
- 2 Full Bathrooms
- Soaking Tub
- Separate Shower
Laundry
- Laundry in Mud Room
- Laundry Room
Outdoor Features
- Patio
- Shed
Schools
- Pates Creek Elementary School
- Dutchtown Middle School
- Dutchtown High School
Utilities
- Central Heating and Cooling System
- 220 Volts
- Private Sewer
Community Details
- $1,000 Initiation Fee
- Association fees include maintenance exterior, ground maintenance, swimming, tennis
- Walden Subdivision
Listing and Financial Details
- Tax Lot 143
Map
Home Values in the Area
Average Home Value in this Area
Tax History
| Year | Tax Paid | Tax Assessment Tax Assessment Total Assessment is a certain percentage of the fair market value that is determined by local assessors to be the total taxable value of land and additions on the property. | Land | Improvement |
|---|---|---|---|---|
| 2025 | $4,657 | $115,880 | $16,000 | $99,880 |
| 2024 | $4,657 | $103,600 | $16,000 | $87,600 |
| 2023 | $2,546 | $103,920 | $14,000 | $89,920 |
| 2022 | $3,157 | $80,320 | $14,000 | $66,320 |
| 2021 | $609 | $67,120 | $14,000 | $53,120 |
| 2020 | $609 | $61,000 | $12,000 | $49,000 |
| 2019 | $609 | $55,480 | $10,000 | $45,480 |
| 2018 | $599 | $50,520 | $10,000 | $40,520 |
| 2016 | $492 | $43,200 | $8,000 | $35,200 |
| 2015 | $543 | $44,440 | $8,000 | $36,440 |
| 2014 | $448 | $37,840 | $8,000 | $29,840 |
Property History
| Date | Event | Price | List to Sale | Price per Sq Ft | Prior Sale |
|---|---|---|---|---|---|
| 10/31/2025 10/31/25 | For Sale | $305,000 | +5.2% | $209 / Sq Ft | |
| 04/18/2024 04/18/24 | Sold | $290,000 | -2.0% | $199 / Sq Ft | View Prior Sale |
| 03/19/2024 03/19/24 | Price Changed | $295,900 | 0.0% | $203 / Sq Ft | |
| 03/18/2024 03/18/24 | Price Changed | $295,900 | 0.0% | $203 / Sq Ft | |
| 03/18/2024 03/18/24 | Pending | -- | -- | -- | |
| 03/16/2024 03/16/24 | Price Changed | $295,900 | -3.3% | $203 / Sq Ft | |
| 03/06/2024 03/06/24 | Price Changed | $305,900 | -4.4% | $210 / Sq Ft | |
| 02/15/2024 02/15/24 | For Sale | $320,000 | 0.0% | $219 / Sq Ft | |
| 02/08/2024 02/08/24 | Pending | -- | -- | -- | |
| 01/31/2024 01/31/24 | For Sale | $320,000 | -- | $219 / Sq Ft |
Purchase History
| Date | Type | Sale Price | Title Company |
|---|---|---|---|
| Warranty Deed | $290,000 | -- | |
| Warranty Deed | $235,000 | -- | |
| Deed | $133,000 | -- |
Mortgage History
| Date | Status | Loan Amount | Loan Type |
|---|---|---|---|
| Open | $281,300 | New Conventional |
Source: Georgia MLS
MLS Number: 10634749
APN: 052C-02-048-000
- 215 Pine Branch Dr
- 721 Fieldstream Way
- 191 Pine Branch Dr
- 503 Horseshoe Cir
- 35 Deer Trail
- 34 Deer Trail
- 53 Overlook Heights Way
- 837 Ravins Way
- 124 Dalston Cove
- Pelham Plan at Burchwood
- Wagener Plan at Burchwood
- Wynwood Plan at Burchwood
- Ridgewood Plan at Burchwood
- 208 Chiswick Loop
- 130 Acadian Dr
- 236 Chiswick Loop
- 220 Chiswick Loop
- 401 Streamview Ln
- 415 Plantation Ct
- 135 Plantation Blvd
- 545 Southmoor Cir Unit 4
- 483 Chase Marion Way
- 1130 Collyns Ct
- 185 Southmoor Cir
- 300 Argento Dr
- 2153 Jodeco Rd
- 1400 Jr Grant Blvd
- 85 Highland Dr
- 107 Watercress Ct
- 445 Meadowbrook Dr
- 400 Tunis Rd
- 250 Evergreen Terrace
- 576 Camano Way
- 1107 Rock Quarry Rd
- 958 Nevis Way
- 344 Langshire Dr
- 252 Langshire Dr

