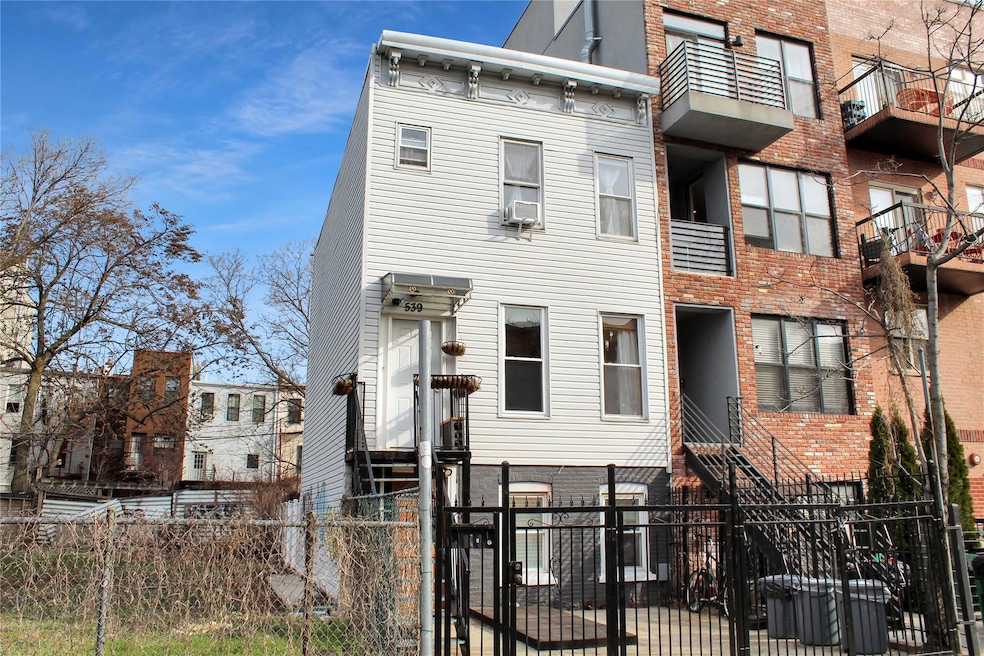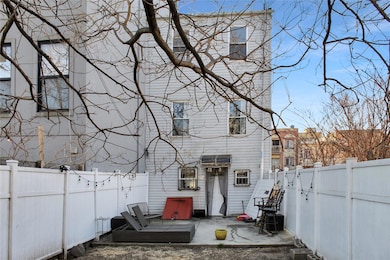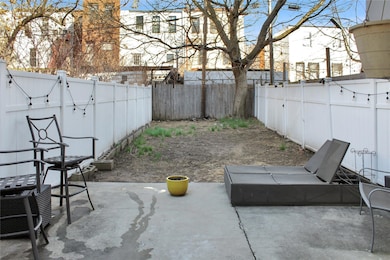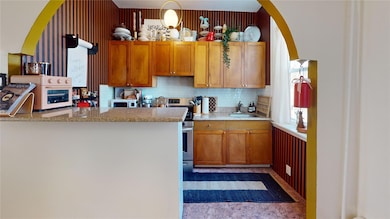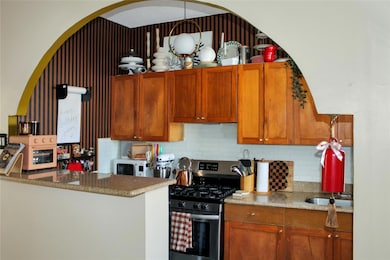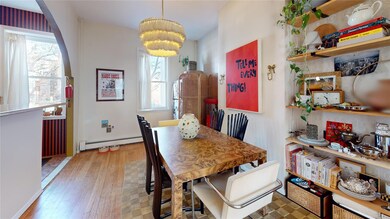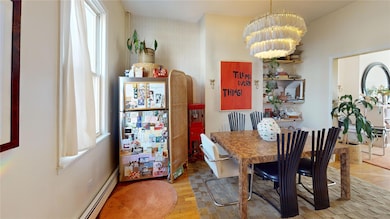
539 Kosciuszko St Brooklyn, NY 11221
Bed-Stuy NeighborhoodEstimated payment $6,177/month
Highlights
- Colonial Architecture
- 4-minute walk to Kosciuszko Street
- Baseboard Heating
- Wood Flooring
- Formal Dining Room
About This Home
Discover classic Brooklyn charm and modern potential in this well-maintained three-story single-family townhouse, located in the vibrant Bedford-Stuyvesant neighborhood. Set on a deep 17 x 100 ft lot, this property offers generous indoor and outdoor living space in one of Brooklyn's most sought-after locations.Inside, the home features a warm and welcoming living and dining area, perfect for both relaxing and entertaining. A single, well-equipped kitchen provides functionality and style, with plenty of cabinetry and workspace for culinary needs.The upper levels host spacious bedrooms with natural light and ample storage. Two full bathrooms add to the home's practicality and comfort. Below, a finished cellar provides additional space that can serve as a recreation room, storage, or creative studio—adaptable to suit your needs.Step out to a large backyard with direct access from the ground floor, offering an exceptional outdoor retreat rarely found in the city. Whether hosting gatherings or enjoying quiet moments, this space enhances the home’s livability.The home is heated by an efficient natural gas hot water system and is built with classic frame construction, reflecting solid craftsmanship. With approximately 1,401 square feet of interior living space, this property provides room to grow and thrive. Zoned R6B, it also presents long-term flexibility for future enhancements.With easy access to local cafes, parks, schools, and public transit, 539 Kosciuszko Street combines timeless appeal with modern-day convenience. Don’t miss this opportunity to own a beautifully situated Brooklyn home with real lifestyle potential.
Listing Agent
NextHome OrangeDot Brokerage Phone: 631-314-4880 License #10311208462 Listed on: 05/01/2025

Co-Listing Agent
NextHome OrangeDot Brokerage Phone: 631-314-4880 License #10301217086
Home Details
Home Type
- Single Family
Est. Annual Taxes
- $1,993
Year Built
- Built in 1899
Lot Details
- 1,667 Sq Ft Lot
- Lot Dimensions are 17x100
- Back Yard Fenced
Home Design
- Colonial Architecture
Interior Spaces
- 1,401 Sq Ft Home
- Formal Dining Room
- Wood Flooring
- Finished Basement
Bedrooms and Bathrooms
- 3 Bedrooms
Schools
- Ps 81 Thaddeus Stevens Elementary School
- Madiba Prep Middle School
- Boys And Girls High School
Utilities
- No Cooling
- Baseboard Heating
Listing and Financial Details
- Legal Lot and Block 0074 / 01603
- Assessor Parcel Number 01603-0074
Map
Home Values in the Area
Average Home Value in this Area
Tax History
| Year | Tax Paid | Tax Assessment Tax Assessment Total Assessment is a certain percentage of the fair market value that is determined by local assessors to be the total taxable value of land and additions on the property. | Land | Improvement |
|---|---|---|---|---|
| 2024 | $1,993 | $63,000 | $13,380 | $49,620 |
| 2023 | $1,906 | $77,280 | $13,380 | $63,900 |
| 2022 | $1,773 | $66,900 | $13,380 | $53,520 |
| 2021 | $1,764 | $59,220 | $13,380 | $45,840 |
| 2020 | $874 | $57,720 | $13,380 | $44,340 |
| 2019 | $1,730 | $52,740 | $13,380 | $39,360 |
| 2018 | $1,594 | $7,820 | $2,285 | $5,535 |
| 2017 | $1,509 | $7,401 | $2,100 | $5,301 |
| 2016 | $1,396 | $6,984 | $2,676 | $4,308 |
| 2015 | $842 | $6,966 | $3,733 | $3,233 |
| 2014 | $842 | $6,890 | $3,920 | $2,970 |
Property History
| Date | Event | Price | Change | Sq Ft Price |
|---|---|---|---|---|
| 05/01/2025 05/01/25 | For Sale | $1,075,000 | -- | $767 / Sq Ft |
Purchase History
| Date | Type | Sale Price | Title Company |
|---|---|---|---|
| Deed | -- | -- | |
| Deed | -- | -- | |
| Deed | $167,310 | -- | |
| Deed | $167,310 | -- | |
| Deed | $194,656 | -- | |
| Deed | $194,656 | -- | |
| Foreclosure Deed | $194,656 | -- | |
| Foreclosure Deed | $194,656 | -- | |
| Deed | $166,000 | Fidelity National Title Ins | |
| Deed | $166,000 | Fidelity National Title Ins | |
| Deed | $85,000 | Fidelity National Title Ins | |
| Deed | $85,000 | Fidelity National Title Ins |
Mortgage History
| Date | Status | Loan Amount | Loan Type |
|---|---|---|---|
| Open | $543,000 | Stand Alone Refi Refinance Of Original Loan | |
| Closed | $420,000 | New Conventional | |
| Previous Owner | $417,000 | No Value Available | |
| Previous Owner | $60,000 | No Value Available | |
| Previous Owner | $24,989 | No Value Available | |
| Previous Owner | $244,000 | No Value Available | |
| Previous Owner | $244,000 | Purchase Money Mortgage | |
| Previous Owner | $165,491 | FHA | |
| Previous Owner | $110,000 | Purchase Money Mortgage |
Similar Homes in Brooklyn, NY
Source: OneKey® MLS
MLS Number: 856580
APN: 01603-0074
- 534 Kosciuszko St
- 567 Kosciuszko St
- 444 Pulaski St Unit 1
- 444 Pulaski St Unit 2F
- 427 Pulaski St
- 935 Lafayette Ave Unit 4
- 935 Lafayette Ave Unit 1
- 877 Greene Ave
- 974 Dekalb Ave
- 918 Lafayette Ave
- 1044 Lafayette Ave
- 121 Lewis Ave
- 10 Suydam St
- 840 Greene Ave
- 475 Van Buren St
- 155 Stuyvesant Ave
- 420A Kosciuszko St
- 1076 Lafayette Ave
- 696 Lexington Ave
- 347 Pulaski St
