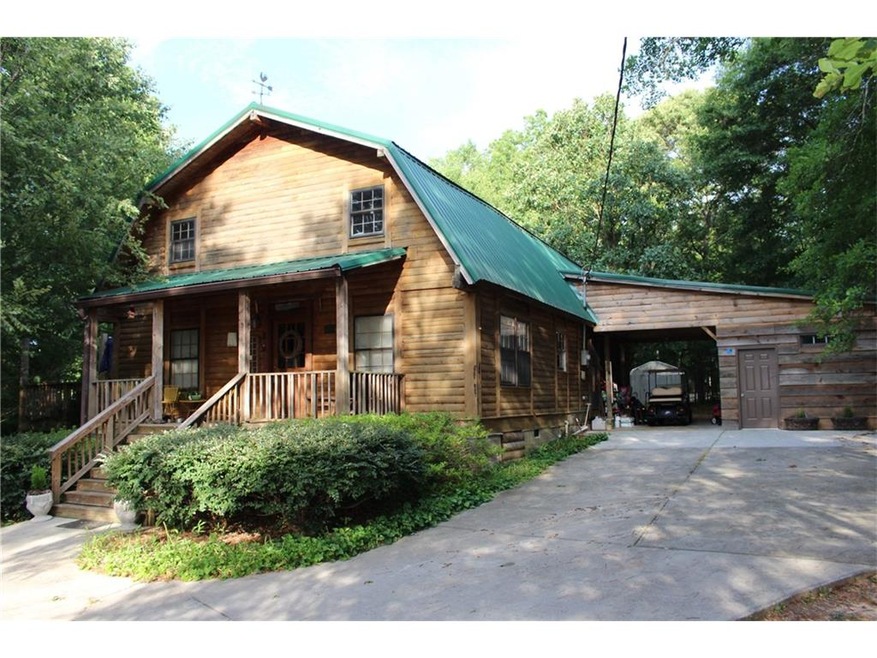
$369,900
- 4 Beds
- 2.5 Baths
- 2,382 Sq Ft
- 673 Graham Campbell Ln
- Statham, GA
Exceptional Value in Preserve at Dove Creek! Better than new and just 2.5 miles from Hwy 316, this stunning home offers the perfect blend of comfort and convenience. The popular floor plan features 4 spacious bedrooms and 2.5 baths, with an open-concept main level designed for modern living. The beautiful kitchen includes a large island, granite countertops, walk-in pantry, shiplap accents, and
Kristin Thomas Reynolds Realty LLC
