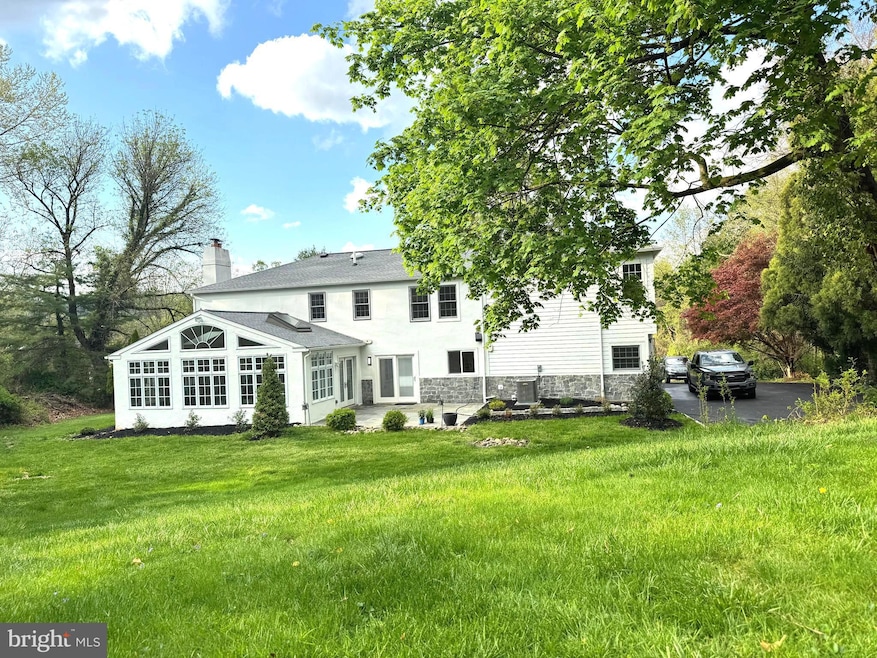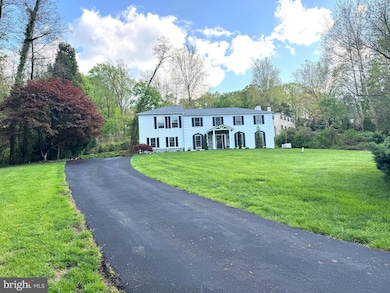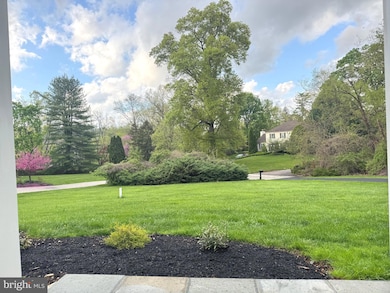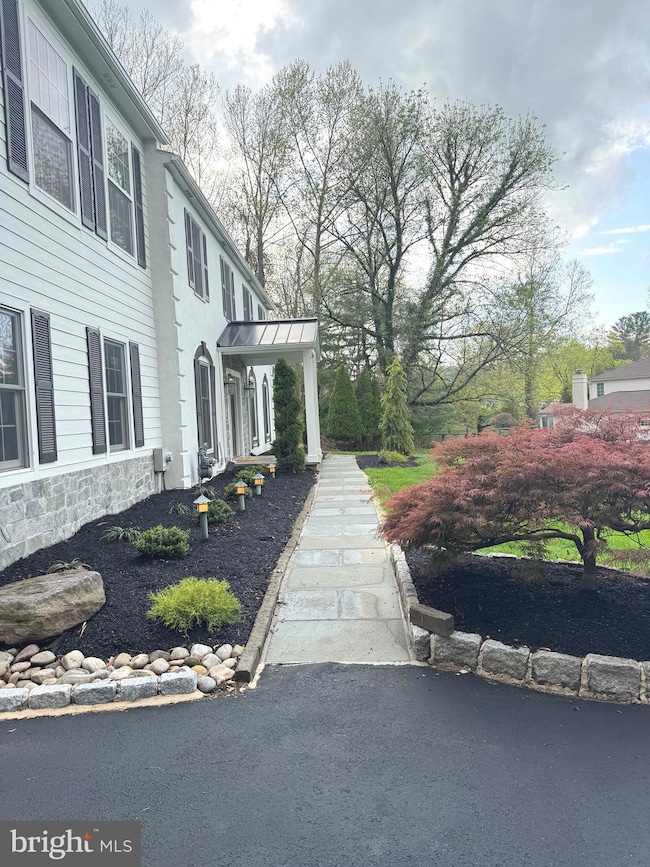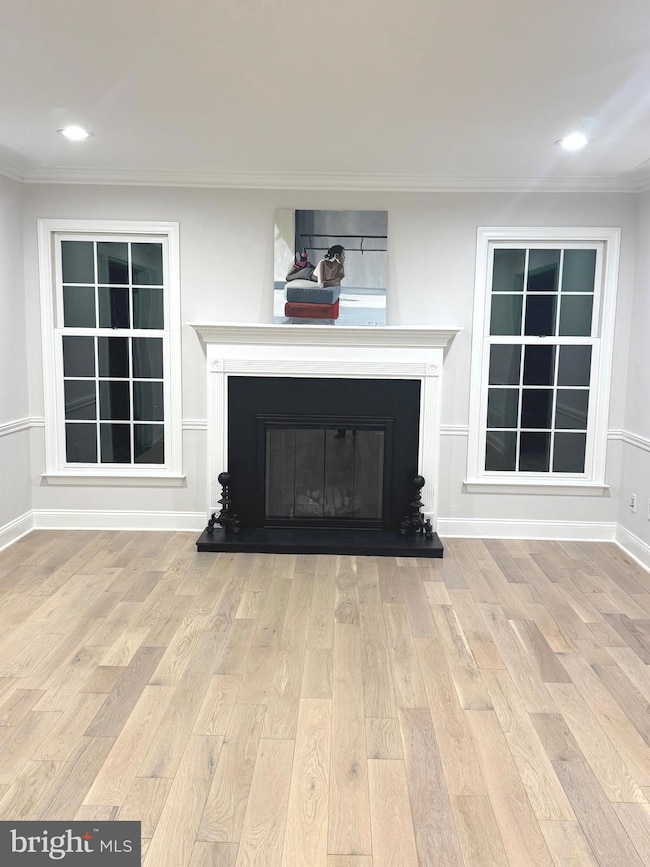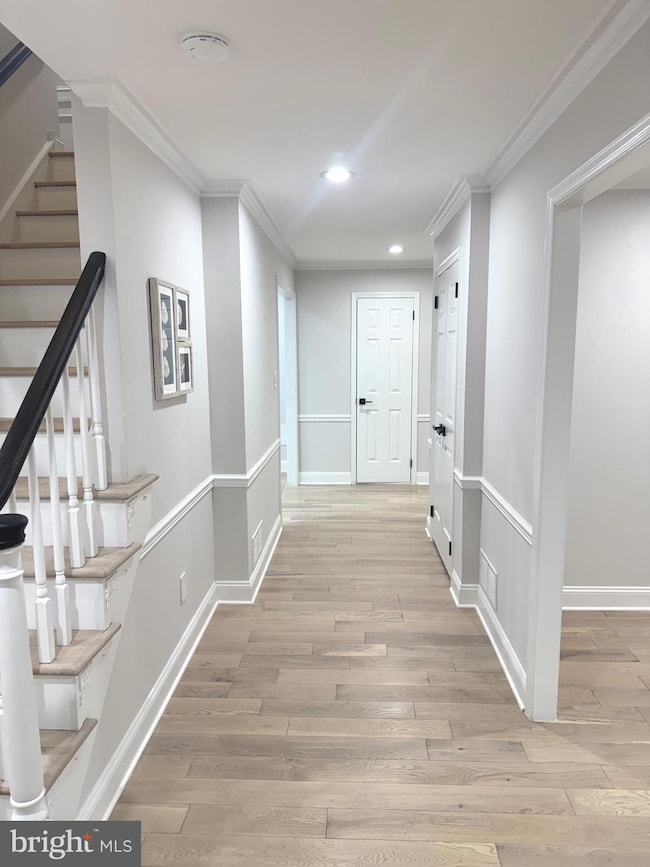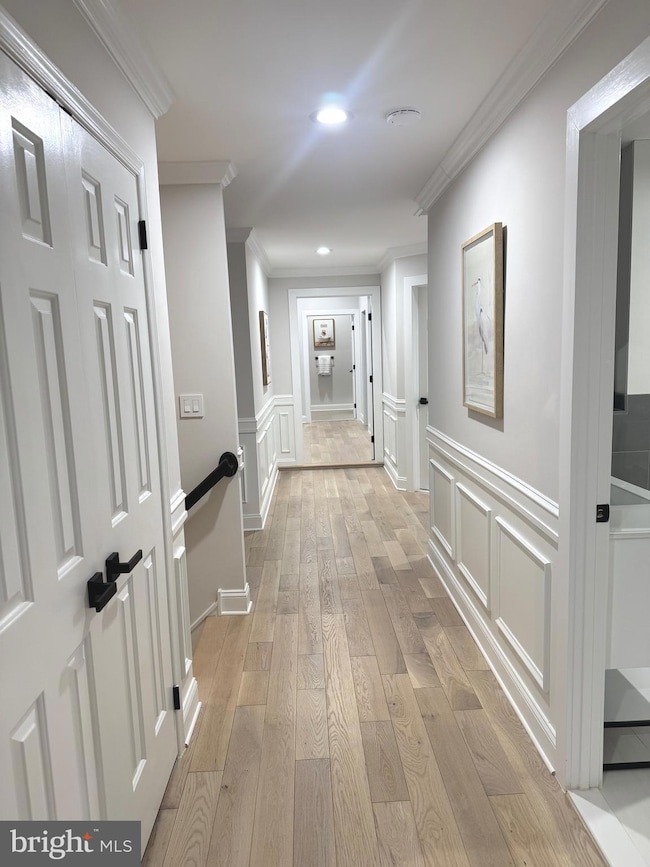539 Matsonford Rd Conshohocken, PA 19428
Highlights
- Second Kitchen
- Open Floorplan
- Wood Flooring
- Welsh Valley Middle School Rated A+
- Colonial Architecture
- 2 Fireplaces
About This Home
This is a total modified, updated home with an addition like a new construction but extremely low tax.
Located in the prestigious Lower Merion School District, this stunning modern home offers unparalleled luxury, privacy, and space. Nestled at the end of a private cul-de-sac, resting atop a scenic hill on the large lot in the neighborhood (over 0.7 acres), the property boasts breathtaking surroundings, including a serene creek beside and newly landscaped grounds. The expansive front yard provides a sense of seclusion, while the backyard features a gentle hill lined with freshly planted trees, ensuring year-round beauty.
Designed for both comfort and entertaining, the home’s exterior showcases durable Hardy siding, elegant stone accents, and a charming flagstone walkway leading to a mantle roof porch. A rear flagstone patio is perfect for summer BBQs, gatherings, and outdoor relaxation.
Inside, the over 4,500 sq. living space home is a masterpiece of modern design, featuring five bedrooms and 3.5 bathrooms. The open floor plan creates a seamless flow, with solid hardwood flooring throughout the first and second levels.
The main level also includes a grand living room, a spacious family room with a gas fireplace, and a sun-drenched sunroom lined with oversized windows on three walls creating lighting and viewing over whole backyard. A convenient mudroom connects directly to the garage, while a powder room and guest closet add practicality. The chef’s kitchen is a true showpiece, equipped with Wolf/subzero appliances, two sinks, a quartz waterfall countertop, and a marble backsplash. A sliding door opens to the backyard’s flagstone patio, extending the entertainment space outdoors. The amazing large sunroom with three-sides windowed walls create lighting and viewing to whole backyard
Upstairs, the primary suite is a private sanctuary, thoughtfully added above the garage to maximize space. It features a spacious walk-in closet and a spa-like ensuite with dual vanity sinks, a heavy solid surface resin stone freestanding bathtub in a large walk-in shower. Four additional bedrooms, including a junior suite with a private bath, provide ample space for family and guests. A shared hallway bath and a second-floor laundry room add to the home's convenience.
The fully finished basement is a dream entertainment space, complete with an electric fireplace, a wine room, and a large recreation area. Designed for durability, the basement features waterproof vinyl plank flooring, making it both stylish and practical.
whole house was updated with new plumbing totally, rewired for most areas, reinsulated attics and additions. New added Anderson and existing high-quality Marvel and wooded(paintable) windows are energy saving. To improve living affordability, the seller Installed a new gas line from street used for two new HVAC systems, water heater, cooking and generator. New shingle roofing may last up to 30 yrs.
Throughout the home, elegant molding enhances the walls, adding a timeless touch of sophistication. Whether as a luxurious family home or a peaceful vacation retreat, this residence offers the perfect blend of modern design, high-end finishes, energy saving and serene natural surroundings.
A rare gem in Villanova—schedule a private tour today!
Home Details
Home Type
- Single Family
Year Built
- Built in 1977 | Remodeled in 2025
Lot Details
- 0.71 Acre Lot
- Wood Fence
Parking
- 2 Car Attached Garage
- Side Facing Garage
- Driveway
Home Design
- Colonial Architecture
- Block Foundation
- Shingle Roof
- Shake Siding
- Stone Siding
- Stucco
Interior Spaces
- Property has 2 Levels
- Open Floorplan
- Built-In Features
- Crown Molding
- Ceiling Fan
- Skylights
- 2 Fireplaces
- Marble Fireplace
- Fireplace Mantel
- Electric Fireplace
- Gas Fireplace
- Double Hung Windows
- Sliding Doors
- ENERGY STAR Qualified Doors
- Insulated Doors
- Dining Area
- Flood Lights
- Laundry on upper level
- Finished Basement
Kitchen
- Second Kitchen
- Eat-In Kitchen
- Built-In Oven
- Built-In Range
- Stove
- Microwave
- Dishwasher
Flooring
- Wood
- Carpet
- Laminate
- Tile or Brick
Bedrooms and Bathrooms
- 5 Bedrooms
- Walk-In Closet
- Soaking Tub
- Bathtub with Shower
- Walk-in Shower
Eco-Friendly Details
- Energy-Efficient Windows with Low Emissivity
Schools
- Gladwyne Elementary School
- Black Rock Middle School
- Harriton High School
Utilities
- Forced Air Heating and Cooling System
- 200+ Amp Service
- Natural Gas Water Heater
Listing and Financial Details
- Residential Lease
- Security Deposit $11,900
- Tenant pays for cable TV, electricity, gas, heat, hot water, insurance, internet, minor interior maintenance, pest control, all utilities, water
- The owner pays for lawn/shrub care, insurance, repairs, real estate taxes, trash collection, snow removal, sewer
- Rent includes sewer, snow removal, trash removal, lawn service, taxes, insurance
- No Smoking Allowed
- 9-Month Min and 21-Month Max Lease Term
- Available 8/1/25
- $200 Application Fee
- Assessor Parcel Number 40-00-35685-005
Community Details
Overview
- No Home Owners Association
Pet Policy
- No Pets Allowed
Map
Source: Bright MLS
MLS Number: PAMC2148606
- 2181 N Stone Ridge Ln
- 1266 Gulph Creek Dr
- 2031 Montgomery Ave
- 2227 N Stone Ridge Ln
- 1901 Montgomery Ave
- 411 Clairemont Rd
- 447 Clairemont Rd
- 175 Gulph Hills Rd
- 355 Arden Rd
- 1801 Old Gulph Rd
- 475 Arden Rd
- 105 Privet Ln
- 117 Arden Rd
- 4 Arden Rd
- 2 Arden Rd
- 245 Ashwood Rd
- Lot 3 Arden Rd
- Lot 1 Arden Rd
- 215 Lincoln Ave
- 460 King of Prussia Rd
- 381 Upper Gulph Rd
- 95 Timothy Cir
- 93 Timothy Cir
- 235 Valley Forge Lookout Place
- 248 Hilldale Rd
- 207 Lookout Place Unit 24D
- 1050 Trinity Ln
- 205 Spruce Tree Rd
- 310 Pine Tree Rd
- 108 Hillside Cir
- 379 Dehaven St
- 705 Canterbury Ln
- 146 Wooded Ln
- 505 E Lancaster Ave
- 500 E Lancaster Ave Unit 103C
- 435 E Lancaster Ave
- 250-290 Iven Ave
- 421 E Lancaster Ave
- 430 E Lancaster Ave
- 627 Ford St
