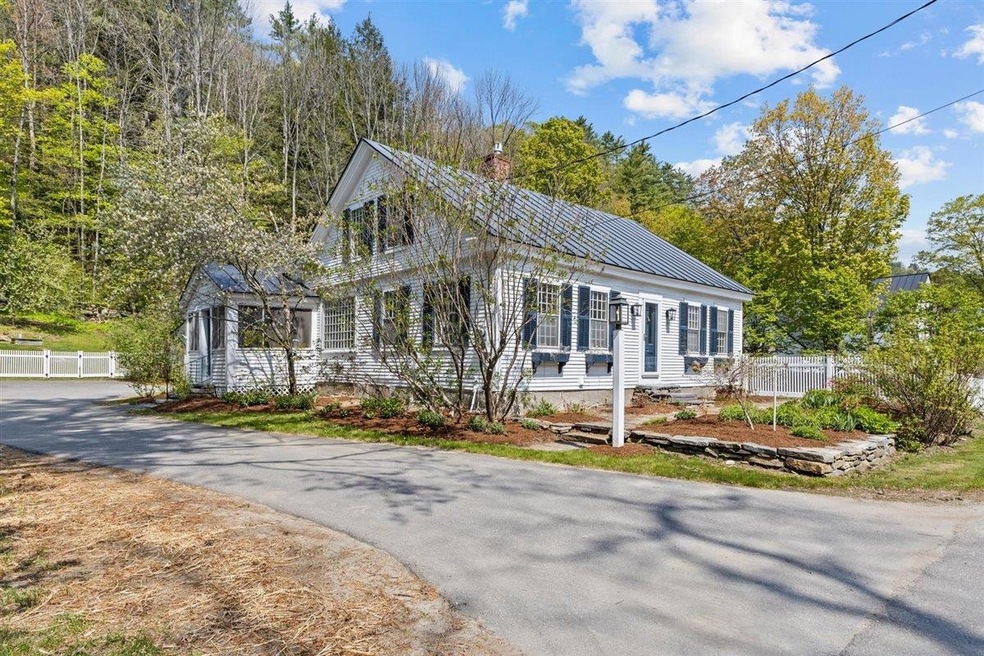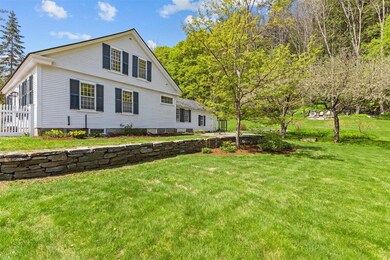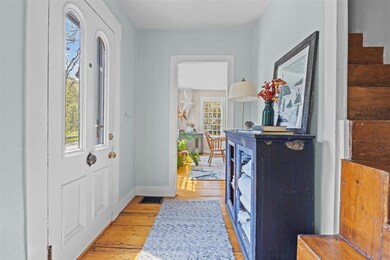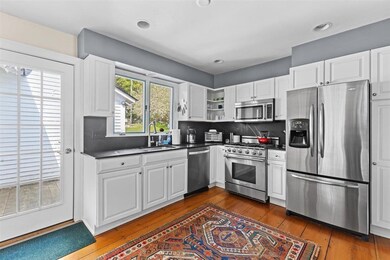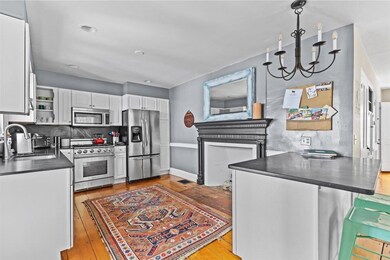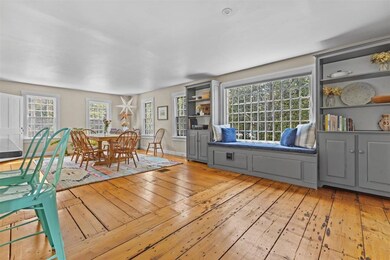
539 Route 121 E Grafton, VT 05146
Highlights
- 1 Acre Lot
- Mountain View
- Main Floor Bedroom
- Cape Cod Architecture
- Softwood Flooring
- Furnished
About This Home
As of July 2023Charm and character radiate from this historic 1830 home in the heart of Grafton. The antique, yet modernized cape, boasts 3 bedrooms, 2.5 bathrooms, and ample living space. Enter the home through a screened-in porch off the driveway & step into the large kitchen with wide-plank softwood floors, VT soapstone countertops, breakfast bar, and fireplace that anchors the room. The kitchen opens into a large dining area for entertaining, with a charming window seat flanked by bookshelves & built-ins. Continue into the first-floor primary suite, looking out to the lovely gardens. Upstairs, find two bedrooms that share a full bathroom. Back downstairs, find a half bath and laundry on the first floor for convenience. Continue into the spacious living room with a wood-burning fireplace and bookshelves, the perfect spot for a home office or game nights with friends. Upstairs, enjoy a tucked-away bonus space above the garage for a private guest room or peaceful retreat. From the living room and kitchen, access the stone patio outside with ample room for dining. Retreat to the top of the property and enjoy a cup of coffee or nightcap next to the bonfire pit, taking in the long mountain and Saxtons River views. Enjoy the fully fenced outdoor space with peace of mind while you garden, pick your own berries and apples, or play yard games. This quintessential Vermont home is a must-see, whether for year-round living or as a seasonal retreat close to the downtown of Grafton.
Last Agent to Sell the Property
Livian Vermont
KW Vermont License #082.0133781

Home Details
Home Type
- Single Family
Est. Annual Taxes
- $9,371
Year Built
- Built in 1830
Lot Details
- 1 Acre Lot
- Partially Fenced Property
- Level Lot
- Garden
- Historic Home
Parking
- 1 Car Direct Access Garage
Home Design
- Cape Cod Architecture
- Post and Beam
- Concrete Foundation
- Stone Foundation
- Wood Frame Construction
- Metal Roof
- Wood Siding
- Clap Board Siding
Interior Spaces
- 1.5-Story Property
- Furnished
- Wood Burning Fireplace
- Gas Fireplace
- Window Screens
- Combination Kitchen and Dining Room
- Storage
- Mountain Views
- Fire and Smoke Detector
Kitchen
- Stove
- Microwave
- Dishwasher
- Kitchen Island
Flooring
- Softwood
- Tile
Bedrooms and Bathrooms
- 3 Bedrooms
- Main Floor Bedroom
- En-Suite Primary Bedroom
- Bathroom on Main Level
Laundry
- Laundry on main level
- Dryer
- Washer
Unfinished Basement
- Connecting Stairway
- Interior Basement Entry
- Sump Pump
Accessible Home Design
- Kitchen has a 60 inch turning radius
- Hard or Low Nap Flooring
Outdoor Features
- Patio
- Shed
- Outbuilding
Schools
- Grafton Elementary School
- Choice Middle School
- Bellows Falls Uhsd #27 High School
Utilities
- Window Unit Cooling System
- Dehumidifier
- Baseboard Heating
- Heating System Uses Oil
- Heating System Uses Wood
- Private Water Source
- Well
- Liquid Propane Gas Water Heater
- Septic Tank
- High Speed Internet
Listing and Financial Details
- Exclusions: See list of exclusions in document section.
Ownership History
Purchase Details
Home Financials for this Owner
Home Financials are based on the most recent Mortgage that was taken out on this home.Purchase Details
Home Financials for this Owner
Home Financials are based on the most recent Mortgage that was taken out on this home.Purchase Details
Home Financials for this Owner
Home Financials are based on the most recent Mortgage that was taken out on this home.Purchase Details
Map
Similar Home in Grafton, VT
Home Values in the Area
Average Home Value in this Area
Purchase History
| Date | Type | Sale Price | Title Company |
|---|---|---|---|
| Deed | $599,000 | -- | |
| Deed | $599,000 | -- | |
| Deed | $435,000 | -- | |
| Deed | $435,000 | -- | |
| Deed | $265,500 | -- | |
| Deed | $265,500 | -- | |
| Grant Deed | $349,000 | -- |
Property History
| Date | Event | Price | Change | Sq Ft Price |
|---|---|---|---|---|
| 07/14/2023 07/14/23 | Sold | $599,000 | 0.0% | $222 / Sq Ft |
| 05/20/2023 05/20/23 | Pending | -- | -- | -- |
| 05/18/2023 05/18/23 | For Sale | $599,000 | +37.7% | $222 / Sq Ft |
| 10/16/2020 10/16/20 | Sold | $435,000 | +1.4% | $167 / Sq Ft |
| 08/20/2020 08/20/20 | Pending | -- | -- | -- |
| 07/22/2020 07/22/20 | For Sale | $429,000 | +61.6% | $165 / Sq Ft |
| 04/02/2015 04/02/15 | Sold | $265,500 | -10.0% | $111 / Sq Ft |
| 02/06/2015 02/06/15 | Pending | -- | -- | -- |
| 11/22/2014 11/22/14 | For Sale | $295,000 | -- | $123 / Sq Ft |
Tax History
| Year | Tax Paid | Tax Assessment Tax Assessment Total Assessment is a certain percentage of the fair market value that is determined by local assessors to be the total taxable value of land and additions on the property. | Land | Improvement |
|---|---|---|---|---|
| 2023 | $6,945 | $429,500 | $95,000 | $334,500 |
| 2022 | $9,371 | $429,500 | $95,000 | $334,500 |
| 2021 | $9,817 | $429,500 | $95,000 | $334,500 |
| 2020 | $6,945 | $316,000 | $145,400 | $170,600 |
| 2019 | $6,563 | $316,000 | $145,400 | $170,600 |
| 2018 | $6,264 | $316,000 | $145,400 | $170,600 |
| 2016 | $6,165 | $316,000 | $145,400 | $170,600 |
Source: PrimeMLS
MLS Number: 4953156
APN: 249-079-10326
- 587 Vermont 121
- 673 Route 121 E
- 667 Hinkley Brook Rd
- 998 Saxtons River Rd
- 23 Brook Rd
- 255 Linden Way Unit 15.8
- 7587 Westminster Rd W
- 130 Burgess Cemetery Rd
- 355 Bemis Hill Rd
- 00 Quarry Rd
- 1377 Vermont 103
- 0 Remington Rd Unit 25 5001940
- 1502 Popple Dungeon Rd
- 100 Stagecoach Rd
- 582 Hartley Hill Rd
- 000 Green Mountain Turnpike
- 1087 Pleasant Valley Rd
- 466 Wheeler Rd
- 103 Schoolbus Depot Rd
- 12 Common St
