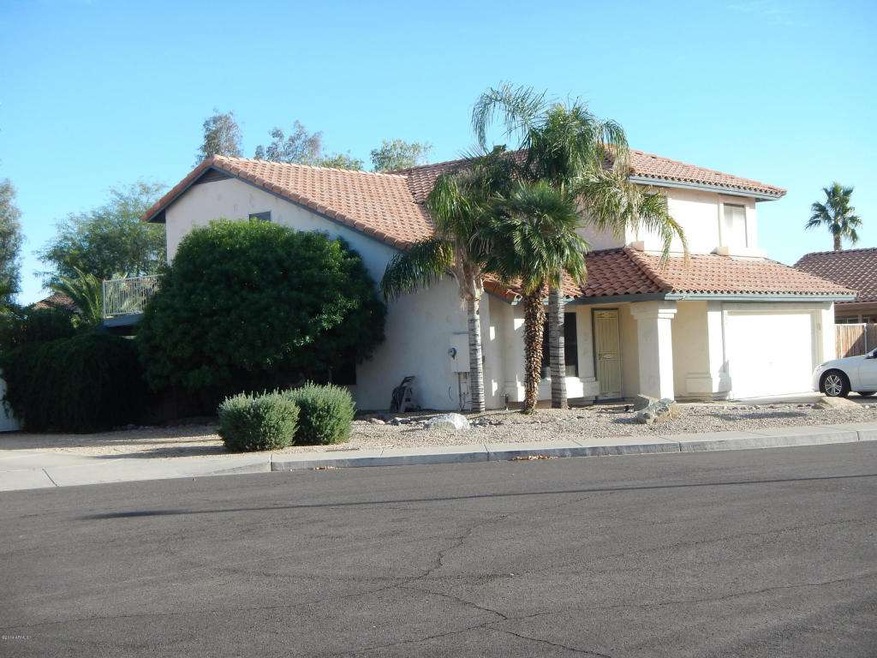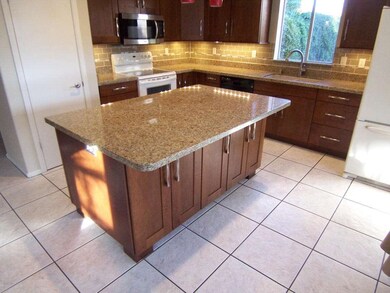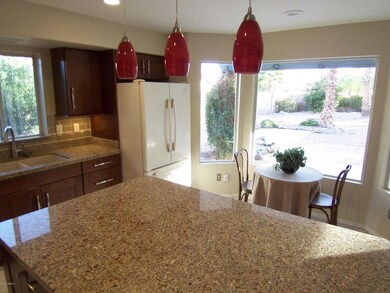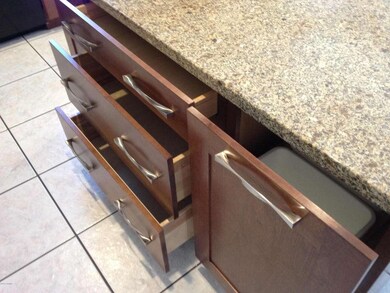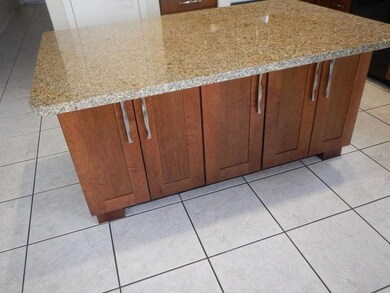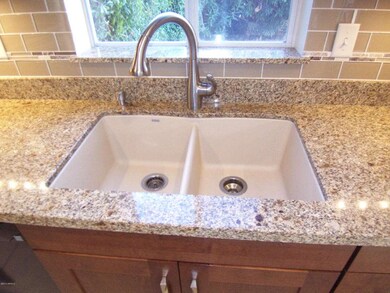
539 S Golden Key St Gilbert, AZ 85233
Downtown Gilbert NeighborhoodEstimated Value: $542,040 - $580,000
Highlights
- RV Gated
- 0.22 Acre Lot
- Wood Flooring
- Gilbert Elementary School Rated A-
- Vaulted Ceiling
- Granite Countertops
About This Home
As of March 2014This beautiful 4 bedroom and 2.5 baths sits on a large cul-de-sac lot that overlooks the greenbelt and walking path. The house's amenities must be seen to be appreciated. Too much to list (see documents tab) They include a custom kitchen with granite counters, quality cabinets with soft closing drawers and doors, designer backsplash, and loads of storage, recessed and pendant lighting, bathroom updates, solid wood tongue & groove bamboo flooring in all bedrooms. New deck outside the master bedroom. The backyard has an additional covered patio with extra storage for tools and toys. The yard is big enough for a large pool and has a slab and electrical for a hot tub. The walking path and open areas are steps away. Quiet, friendly, pride of ownership neighborhood.
Home Details
Home Type
- Single Family
Est. Annual Taxes
- $1,373
Year Built
- Built in 1992
Lot Details
- 9,779 Sq Ft Lot
- Desert faces the front and back of the property
- Block Wall Fence
- Misting System
- Front and Back Yard Sprinklers
HOA Fees
- Property has a Home Owners Association
Parking
- 2 Car Garage
- Garage Door Opener
- RV Gated
Home Design
- Wood Frame Construction
- Tile Roof
- Stucco
Interior Spaces
- 2,018 Sq Ft Home
- 2-Story Property
- Vaulted Ceiling
- Ceiling Fan
- Double Pane Windows
- Solar Screens
- Family Room with Fireplace
- Laundry in unit
Kitchen
- Eat-In Kitchen
- Built-In Microwave
- Dishwasher
- Kitchen Island
- Granite Countertops
Flooring
- Wood
- Carpet
- Tile
Bedrooms and Bathrooms
- 4 Bedrooms
- Walk-In Closet
- Remodeled Bathroom
- Primary Bathroom is a Full Bathroom
- 2.5 Bathrooms
Outdoor Features
- Balcony
- Covered patio or porch
- Outdoor Storage
Schools
- Gilbert Elementary School
- Mesquite Jr High Middle School
- Mesquite High School
Utilities
- Refrigerated Cooling System
- Heating Available
- Water Softener
- High Speed Internet
- Cable TV Available
Listing and Financial Details
- Tax Lot 161
- Assessor Parcel Number 302-32-753
Community Details
Overview
- Tri City Association, Phone Number (480) 844-2224
- Built by Continental
- Cantamar Subdivision
Recreation
- Bike Trail
Ownership History
Purchase Details
Home Financials for this Owner
Home Financials are based on the most recent Mortgage that was taken out on this home.Purchase Details
Purchase Details
Home Financials for this Owner
Home Financials are based on the most recent Mortgage that was taken out on this home.Purchase Details
Home Financials for this Owner
Home Financials are based on the most recent Mortgage that was taken out on this home.Similar Homes in the area
Home Values in the Area
Average Home Value in this Area
Purchase History
| Date | Buyer | Sale Price | Title Company |
|---|---|---|---|
| Cornille Louis J | $259,900 | Millennium Title | |
| Rucker Jane A | -- | None Available | |
| Rucker David A | $172,500 | Equity Title Agency Inc | |
| Magura John Andrew | $148,000 | First American Title |
Mortgage History
| Date | Status | Borrower | Loan Amount |
|---|---|---|---|
| Open | Cornille Louis J | $272,000 | |
| Closed | Cornille Louis J | $35,600 | |
| Closed | Cornille Louis J | $254,536 | |
| Closed | Cornille Louis J | $255,192 | |
| Previous Owner | Rucker Jane A | $30,000 | |
| Previous Owner | Rucker David B | $170,200 | |
| Previous Owner | Rucker David A | $172,500 | |
| Previous Owner | Magura John Andrew | $90,000 |
Property History
| Date | Event | Price | Change | Sq Ft Price |
|---|---|---|---|---|
| 03/05/2014 03/05/14 | Sold | $259,900 | -1.9% | $129 / Sq Ft |
| 01/05/2014 01/05/14 | Pending | -- | -- | -- |
| 12/16/2013 12/16/13 | For Sale | $264,900 | -- | $131 / Sq Ft |
Tax History Compared to Growth
Tax History
| Year | Tax Paid | Tax Assessment Tax Assessment Total Assessment is a certain percentage of the fair market value that is determined by local assessors to be the total taxable value of land and additions on the property. | Land | Improvement |
|---|---|---|---|---|
| 2025 | $1,643 | $22,332 | -- | -- |
| 2024 | $1,654 | $21,269 | -- | -- |
| 2023 | $1,654 | $39,110 | $7,820 | $31,290 |
| 2022 | $1,603 | $28,800 | $5,760 | $23,040 |
| 2021 | $1,692 | $27,100 | $5,420 | $21,680 |
| 2020 | $1,663 | $25,260 | $5,050 | $20,210 |
| 2019 | $1,533 | $23,310 | $4,660 | $18,650 |
| 2018 | $1,487 | $21,860 | $4,370 | $17,490 |
| 2017 | $1,437 | $20,350 | $4,070 | $16,280 |
| 2016 | $1,485 | $19,720 | $3,940 | $15,780 |
| 2015 | $1,355 | $18,270 | $3,650 | $14,620 |
Agents Affiliated with this Home
-
Gary Tannenbaum

Seller's Agent in 2014
Gary Tannenbaum
Tannenbaum Realtors, Inc.
(480) 201-1412
21 Total Sales
-

Buyer's Agent in 2014
Kimberly Anderson
My Home Group Real Estate
Map
Source: Arizona Regional Multiple Listing Service (ARMLS)
MLS Number: 5043323
APN: 302-32-753
- 556 W Sagebrush St
- 515 W Smoke Tree Rd
- 626 W Catclaw St
- 605 S Monterey St
- 418 W Sagebrush St
- 686 W Sereno Dr
- 659 S Dodge St
- 510 S Saddle St
- 343 S Cholla St
- 252 S Cholla St
- 510 W Amoroso Dr
- 662 S Saddle St
- 243 W Candlewood Ln
- 714 W Mesquite St
- 826 W Royal Palms Dr
- 821 W Sun Coast Dr
- 844 W Emerald Island Dr
- 119 S Monterey St
- 824 W Mesquite St
- 321 W Palo Verde St
- 539 S Golden Key St
- 533 S Golden Key St
- 586 W Tumbleweed Rd
- 594 W Tumbleweed Rd
- 578 W Tumbleweed Rd
- 570 W Tumbleweed Rd
- 544 S Golden Key St
- 536 S Golden Key St
- 552 S Golden Key St
- 528 S Golden Key St
- 562 W Tumbleweed Rd
- 560 S Golden Key St
- 579 W Tumbleweed Rd
- 591 W Tumbleweed Rd
- 573 W Tumbleweed Rd
- 535 W Sagebrush St
- 527 W Sagebrush St
- 543 W Sagebrush St Unit SHARP+
- 521 W Sagebrush St
- 449 S Dodge St
