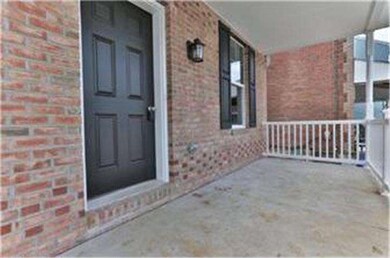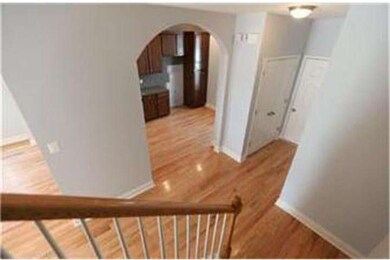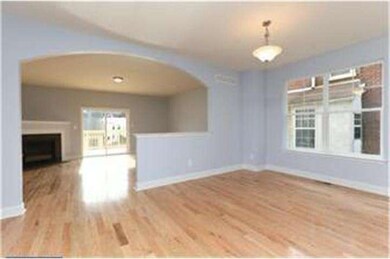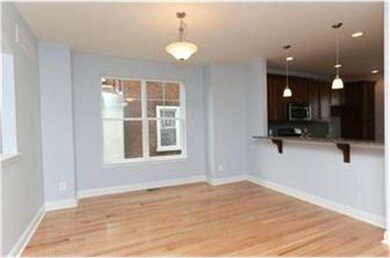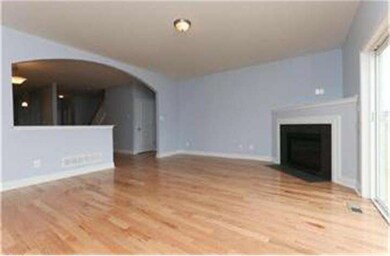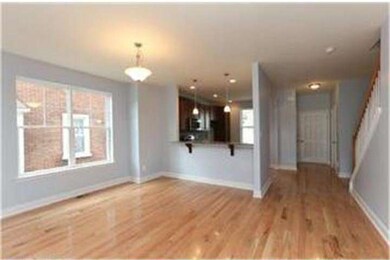
539 Spring Mill Ave Conshohocken, PA 19428
Highlights
- Newly Remodeled
- Colonial Architecture
- Wood Flooring
- Conshohocken Elementary School Rated A
- Deck
- 1 Fireplace
About This Home
As of June 2021ONLY 1 LEFT!! Last Brand New Home available in Conshohocken!! Quality New Construction homes from one of the area's most experienced builders Thomas Andrew Homes. Located within walking distance of all the restaurants, shopping, and public transportation in popular Conshy.. Enjoy the convince of being minutes from center city. These large 2,400 sq.ft. homes feature a totally open floor plan. Finishes include hardwood floors, arched doorways, Granite, Stainless Steel appliances, upgraded custom tile, fireplace, deck, huge finished loft, 2 car garage and much more. Similar homes are selling for $425K plus...custom options still available. Quick settlement possible! Landscaping in process of being completed.
Last Agent to Sell the Property
EXP Realty, LLC License #0567158 Listed on: 03/27/2013

Townhouse Details
Home Type
- Townhome
Est. Annual Taxes
- $388
Year Built
- Built in 2013 | Newly Remodeled
Lot Details
- 3,600 Sq Ft Lot
- Level Lot
- Property is in excellent condition
Parking
- 2 Car Attached Garage
- 3 Open Parking Spaces
Home Design
- Semi-Detached or Twin Home
- Colonial Architecture
- Brick Exterior Construction
- Concrete Perimeter Foundation
Interior Spaces
- 2,400 Sq Ft Home
- Property has 3 Levels
- 1 Fireplace
- Living Room
- Dining Room
- Unfinished Basement
- Basement Fills Entire Space Under The House
- Laundry on upper level
Kitchen
- Eat-In Kitchen
- Dishwasher
Flooring
- Wood
- Wall to Wall Carpet
- Tile or Brick
Bedrooms and Bathrooms
- 4 Bedrooms
- En-Suite Primary Bedroom
- En-Suite Bathroom
Outdoor Features
- Deck
- Porch
Schools
- Colonial Middle School
- Plymouth Whitemarsh High School
Utilities
- Forced Air Heating and Cooling System
- Heating System Uses Gas
- 200+ Amp Service
- Natural Gas Water Heater
Community Details
- No Home Owners Association
Listing and Financial Details
- Tax Lot 012
- Assessor Parcel Number 05-00-09748-003
Ownership History
Purchase Details
Home Financials for this Owner
Home Financials are based on the most recent Mortgage that was taken out on this home.Purchase Details
Home Financials for this Owner
Home Financials are based on the most recent Mortgage that was taken out on this home.Purchase Details
Similar Homes in Conshohocken, PA
Home Values in the Area
Average Home Value in this Area
Purchase History
| Date | Type | Sale Price | Title Company |
|---|---|---|---|
| Deed | $525,000 | None Available | |
| Interfamily Deed Transfer | -- | None Available | |
| Deed | $200,000 | None Available |
Mortgage History
| Date | Status | Loan Amount | Loan Type |
|---|---|---|---|
| Previous Owner | $446,250 | New Conventional |
Property History
| Date | Event | Price | Change | Sq Ft Price |
|---|---|---|---|---|
| 06/11/2021 06/11/21 | Sold | $525,000 | 0.0% | $227 / Sq Ft |
| 05/03/2021 05/03/21 | Pending | -- | -- | -- |
| 04/29/2021 04/29/21 | For Sale | $525,000 | +33.6% | $227 / Sq Ft |
| 05/23/2013 05/23/13 | Sold | $393,000 | -3.7% | $164 / Sq Ft |
| 05/10/2013 05/10/13 | Pending | -- | -- | -- |
| 04/12/2013 04/12/13 | Price Changed | $407,900 | -0.5% | $170 / Sq Ft |
| 03/27/2013 03/27/13 | For Sale | $409,900 | -- | $171 / Sq Ft |
Tax History Compared to Growth
Tax History
| Year | Tax Paid | Tax Assessment Tax Assessment Total Assessment is a certain percentage of the fair market value that is determined by local assessors to be the total taxable value of land and additions on the property. | Land | Improvement |
|---|---|---|---|---|
| 2024 | $5,161 | $148,750 | -- | -- |
| 2023 | $4,986 | $148,750 | $0 | $0 |
| 2022 | $4,880 | $148,750 | $0 | $0 |
| 2021 | $4,743 | $148,750 | $0 | $0 |
| 2020 | $4,481 | $148,750 | $0 | $0 |
| 2019 | $4,353 | $148,750 | $0 | $0 |
| 2018 | $1,094 | $148,750 | $0 | $0 |
| 2017 | $4,212 | $148,750 | $0 | $0 |
| 2016 | $4,154 | $148,750 | $0 | $0 |
| 2015 | $3,981 | $148,750 | $0 | $0 |
| 2014 | $3,981 | $148,750 | $0 | $0 |
Agents Affiliated with this Home
-
Eric Rehling

Seller's Agent in 2021
Eric Rehling
RE/MAX
(610) 308-3330
8 in this area
69 Total Sales
-
Patricia Packer

Buyer's Agent in 2021
Patricia Packer
BHHS Fox & Roach
(610) 246-5522
23 in this area
74 Total Sales
-
Michael Sroka

Seller's Agent in 2013
Michael Sroka
EXP Realty, LLC
(610) 520-6543
81 in this area
625 Total Sales
-
Tammy Eason
T
Seller Co-Listing Agent in 2013
Tammy Eason
Coldwell Banker Realty
(610) 828-9558
35 Total Sales
Map
Source: Bright MLS
MLS Number: 1003383754
APN: 05-00-09748-003
- 534 Spring Mill Ave
- 402 E 7th Ave
- 400 E 7th Ave
- 404 E 7th Ave
- 408 E 7th Ave
- 406 E 7th Ave
- 412 E 7th Ave
- 410 E 7th Ave
- 722 E Hector St
- 234 E 5th Ave
- 401 Washington St Unit 102
- 401 Washington St Unit 101
- 222 E 7th Ave
- 321 E 9th Ave
- 379 E Elm St
- 814 E Hector St
- 201 E 5th Ave
- 340 E 9th Ave
- 915 Spring Mill Ave
- 920 Riverplace Dr Unit 20M

