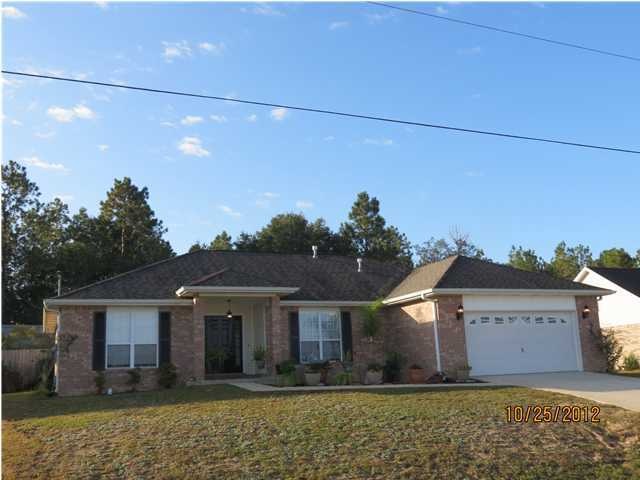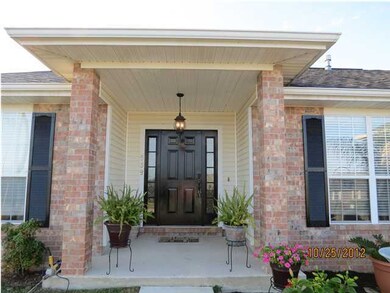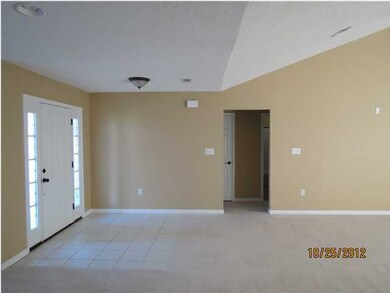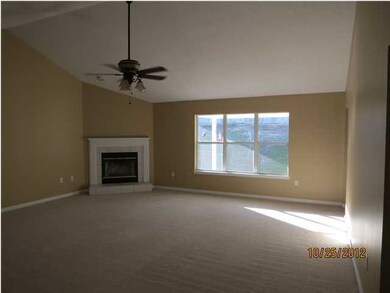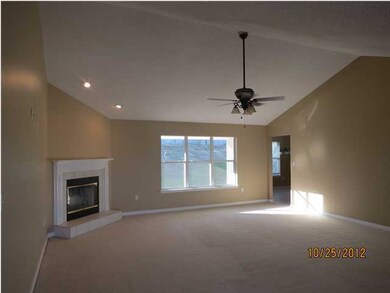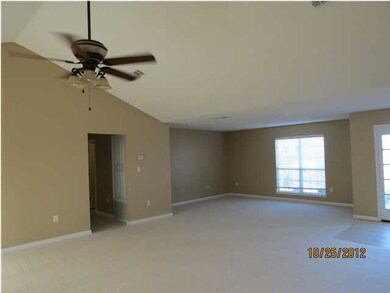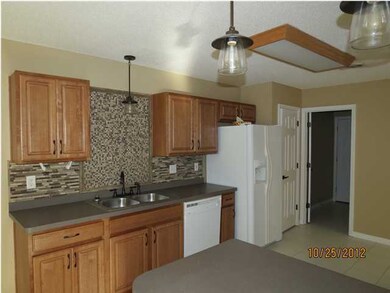
539 Tikell Dr Crestview, FL 32536
Highlights
- Deck
- Cathedral Ceiling
- Great Room
- Newly Painted Property
- Traditional Architecture
- Covered patio or porch
About This Home
As of March 2021Move in Ready!!!!!......South of I-10 Executive brick home that is a must see. 3/2 split floor plan features new paint, light fixtures, oil rubbed bronze door handles and door hinges. Large living room boasts wood burning fireplace, tiled foyer and entry way and vaulted ceilings. Kitchen includes breakfast bar and eat in kitchen area with plenty of storage, custom back splash, pantry and upgraded lighting. Master bedroom is large enough for King size furniture. Master bath has double vanity, garden tub, separate shower, water closet and walk in closet. Additional bedrooms feature remote control ceiling fans and large closets. You will find ceramic tile in all of the wet areas, a covered grand entry, 2 car garage, covered back patio, open back deck, and a privacy fenced back yard. Gutters are around the entire home with mature landscaping and so much more. This home is close to bases, beaches and shopping. Put this home on the top of you list. Listing Broker/Salesperson has ownership interest in the property.
Last Agent to Sell the Property
La Bella Vita Property Group LLC License #3237845 Listed on: 10/29/2012
Last Buyer's Agent
Sherry Burns
Coldwell Banker Jme Realty
Home Details
Home Type
- Single Family
Est. Annual Taxes
- $3,095
Year Built
- Built in 2003
Lot Details
- 0.28 Acre Lot
- Lot Dimensions are 90x135
- Cul-De-Sac
- Back Yard Fenced
- Property is zoned City, Resid Single Family
Parking
- 2 Car Garage
- Automatic Garage Door Opener
Home Design
- Traditional Architecture
- Newly Painted Property
- Exterior Columns
- Frame Construction
- Dimensional Roof
- Ridge Vents on the Roof
- Composition Shingle Roof
- Vinyl Siding
- Vinyl Trim
- Three Sided Brick Exterior Elevation
Interior Spaces
- 2,009 Sq Ft Home
- 1-Story Property
- Woodwork
- Cathedral Ceiling
- Ceiling Fan
- Recessed Lighting
- Fireplace
- Double Pane Windows
- Insulated Doors
- Entrance Foyer
- Great Room
- Breakfast Room
- Dining Room
- Pull Down Stairs to Attic
- Fire and Smoke Detector
Kitchen
- Breakfast Bar
- Walk-In Pantry
- Electric Oven or Range
- Self-Cleaning Oven
- Range Hood
- Microwave
- Ice Maker
- Dishwasher
Flooring
- Painted or Stained Flooring
- Wall to Wall Carpet
- Tile
Bedrooms and Bathrooms
- 3 Bedrooms
- Split Bedroom Floorplan
- 2 Full Bathrooms
- Dual Vanity Sinks in Primary Bathroom
- Separate Shower in Primary Bathroom
- Garden Bath
Laundry
- Laundry Room
- Exterior Washer Dryer Hookup
Eco-Friendly Details
- Energy-Efficient Doors
Outdoor Features
- Deck
- Covered patio or porch
Schools
- Northwood Elementary School
- Davidson Middle School
- Crestview High School
Utilities
- Central Heating and Cooling System
- Heating System Uses Natural Gas
- Gas Water Heater
- Septic Tank
- Phone Available
- Cable TV Available
Community Details
- Antioch Estates S/D Subdivision
Listing and Financial Details
- Assessor Parcel Number 35-3N-24-0102-000B-0280
Ownership History
Purchase Details
Home Financials for this Owner
Home Financials are based on the most recent Mortgage that was taken out on this home.Purchase Details
Home Financials for this Owner
Home Financials are based on the most recent Mortgage that was taken out on this home.Purchase Details
Home Financials for this Owner
Home Financials are based on the most recent Mortgage that was taken out on this home.Purchase Details
Home Financials for this Owner
Home Financials are based on the most recent Mortgage that was taken out on this home.Purchase Details
Purchase Details
Home Financials for this Owner
Home Financials are based on the most recent Mortgage that was taken out on this home.Purchase Details
Home Financials for this Owner
Home Financials are based on the most recent Mortgage that was taken out on this home.Purchase Details
Home Financials for this Owner
Home Financials are based on the most recent Mortgage that was taken out on this home.Similar Homes in Crestview, FL
Home Values in the Area
Average Home Value in this Area
Purchase History
| Date | Type | Sale Price | Title Company |
|---|---|---|---|
| Warranty Deed | -- | Setco Services Llc | |
| Warranty Deed | $189,900 | Attorney | |
| Warranty Deed | $164,000 | Old South Land Title Company | |
| Special Warranty Deed | $127,000 | Multiple | |
| Trustee Deed | -- | None Available | |
| Warranty Deed | $200,000 | Lawyers Title Agency Of The | |
| Warranty Deed | $123,900 | First Natl Land Title Co Inc | |
| Warranty Deed | $12,500 | First Natl Land Title Co Inc |
Mortgage History
| Date | Status | Loan Amount | Loan Type |
|---|---|---|---|
| Open | $260,865 | VA | |
| Previous Owner | $196,530 | No Value Available | |
| Previous Owner | $196,640 | VA | |
| Previous Owner | $193,982 | VA | |
| Previous Owner | $167,526 | VA | |
| Previous Owner | $120,650 | New Conventional | |
| Previous Owner | $15,954 | Unknown | |
| Previous Owner | $200,000 | Purchase Money Mortgage | |
| Previous Owner | $99,120 | Purchase Money Mortgage | |
| Previous Owner | $95,600 | Construction |
Property History
| Date | Event | Price | Change | Sq Ft Price |
|---|---|---|---|---|
| 10/17/2024 10/17/24 | Rented | $1,995 | 0.0% | -- |
| 09/17/2024 09/17/24 | For Rent | $1,995 | 0.0% | -- |
| 04/30/2023 04/30/23 | Off Market | $164,000 | -- | -- |
| 04/06/2021 04/06/21 | Off Market | $189,900 | -- | -- |
| 03/01/2021 03/01/21 | Sold | $255,000 | 0.0% | $127 / Sq Ft |
| 01/19/2021 01/19/21 | Pending | -- | -- | -- |
| 01/15/2021 01/15/21 | For Sale | $255,000 | +34.3% | $127 / Sq Ft |
| 07/05/2018 07/05/18 | Sold | $189,900 | 0.0% | $95 / Sq Ft |
| 04/26/2018 04/26/18 | Pending | -- | -- | -- |
| 03/16/2018 03/16/18 | For Sale | $189,900 | +15.8% | $95 / Sq Ft |
| 05/14/2013 05/14/13 | Sold | $164,000 | 0.0% | $82 / Sq Ft |
| 03/27/2013 03/27/13 | Pending | -- | -- | -- |
| 10/29/2012 10/29/12 | For Sale | $164,000 | +29.1% | $82 / Sq Ft |
| 04/06/2012 04/06/12 | Sold | $127,000 | 0.0% | $63 / Sq Ft |
| 02/07/2012 02/07/12 | Pending | -- | -- | -- |
| 12/23/2011 12/23/11 | For Sale | $127,000 | -- | $63 / Sq Ft |
Tax History Compared to Growth
Tax History
| Year | Tax Paid | Tax Assessment Tax Assessment Total Assessment is a certain percentage of the fair market value that is determined by local assessors to be the total taxable value of land and additions on the property. | Land | Improvement |
|---|---|---|---|---|
| 2024 | $3,095 | $239,843 | -- | -- |
| 2023 | $3,095 | $232,857 | $0 | $0 |
| 2022 | $3,006 | $226,075 | $28,835 | $197,240 |
| 2021 | $1,895 | $154,238 | $0 | $0 |
| 2020 | $1,871 | $152,108 | $0 | $0 |
| 2019 | $1,830 | $148,413 | $26,908 | $121,505 |
| 2018 | $1,591 | $133,412 | $0 | $0 |
| 2017 | $1,568 | $130,668 | $0 | $0 |
| 2016 | $1,523 | $127,980 | $0 | $0 |
| 2015 | $1,546 | $127,090 | $0 | $0 |
| 2014 | $1,470 | $126,638 | $0 | $0 |
Agents Affiliated with this Home
-
B
Seller's Agent in 2024
BSR Rentals
Back Stage Realty
-
Michelle Lally

Seller's Agent in 2021
Michelle Lally
Coldwell Banker Realty
(850) 296-7653
62 Total Sales
-
Madonna Reckoff
M
Seller Co-Listing Agent in 2021
Madonna Reckoff
Coldwell Banker Realty
(320) 304-3954
70 Total Sales
-
R
Buyer's Agent in 2021
Robert Jennings
Back Stage Realty
-
Casey Owens

Seller's Agent in 2018
Casey Owens
Coldwell Banker Realty
(850) 398-1108
93 Total Sales
-
Howard Leavins

Seller's Agent in 2013
Howard Leavins
La Bella Vita Property Group LLC
(850) 758-5367
121 Total Sales
Map
Source: Emerald Coast Association of REALTORS®
MLS Number: 585983
APN: 35-3N-24-0102-000B-0280
- 546 Tikell Dr
- 336 Egan Dr
- 614 Red Fern Rd
- 316 Egan Dr
- 5130 Whitehurst Ln
- 513 Pheasant Trail
- 5200 Whitehurst Ln
- 5205 Whitehurst Ln
- 664 Brunson St
- 515 Vulpes Sanctuary Loop
- 516 Vulpes Sanctuary Loop
- 238 Foxchase Way
- 208 Foxchase Way
- 4850 Orlimar St
- 618 Territory Ln
- 6.5 Antioch Rd
- 109 Eagle Dr
- 303 Vale Loop
- 512 Vale Loop
- 2246 Titanium Dr
