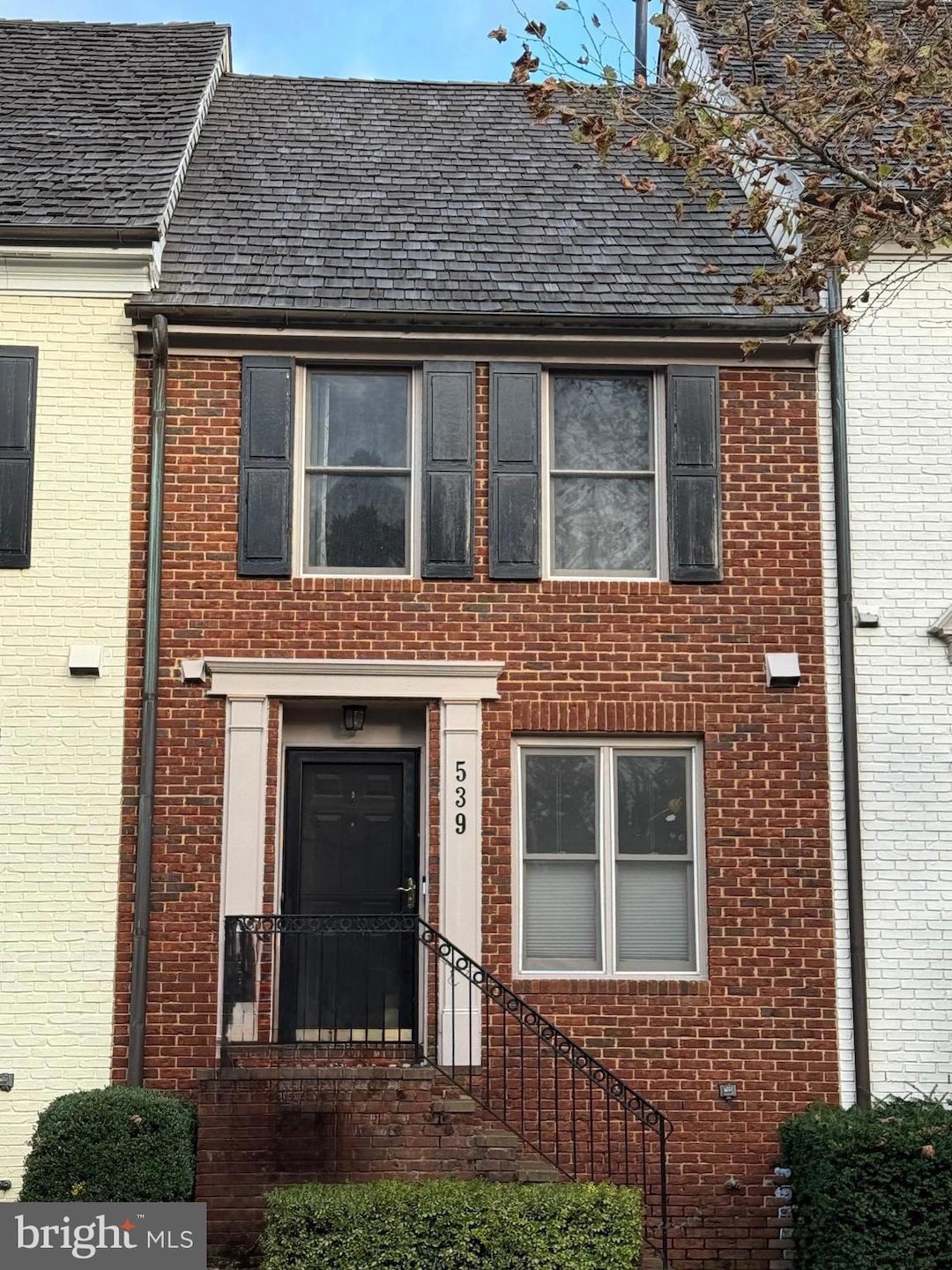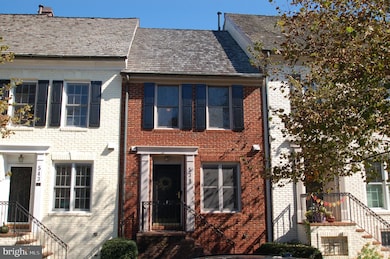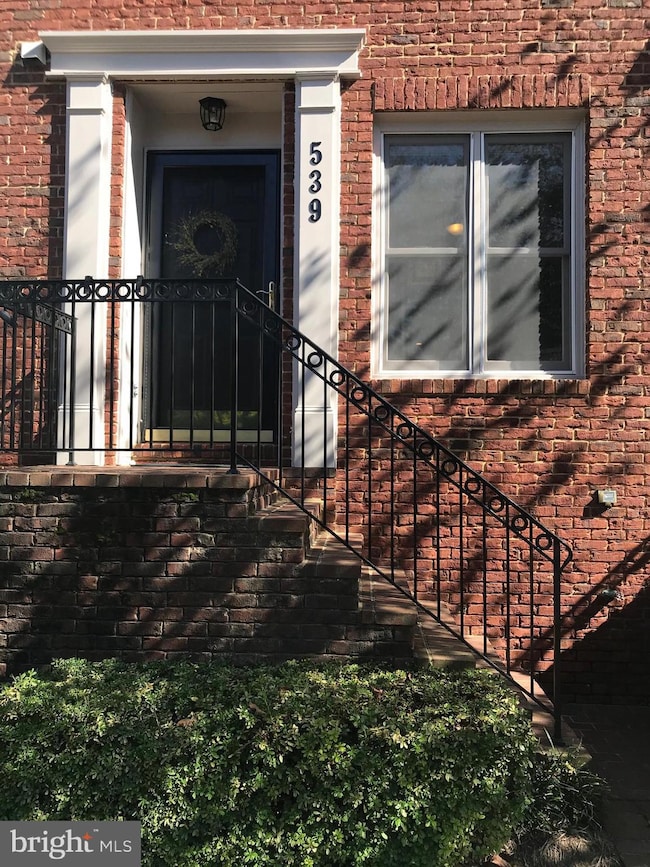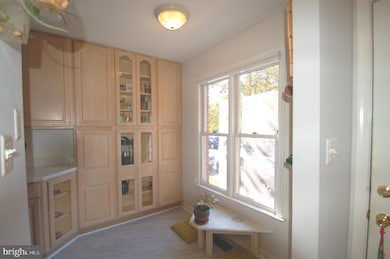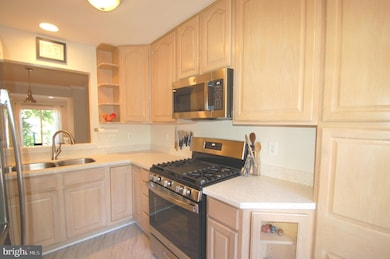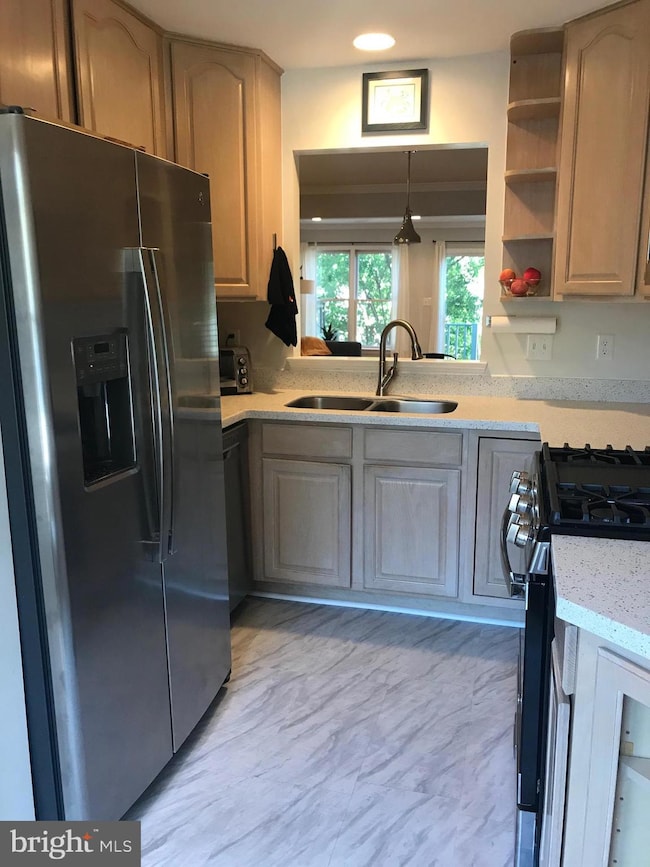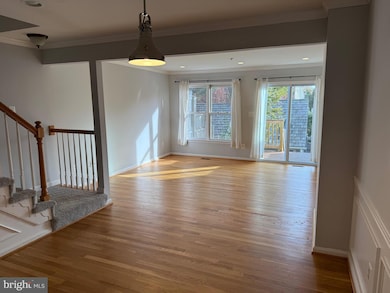539 Tschiffely Square Rd Gaithersburg, MD 20878
Kentlands NeighborhoodHighlights
- Fitness Center
- Open Floorplan
- Community Lake
- Rachel Carson Elementary School Rated A
- Colonial Architecture
- Clubhouse
About This Home
Fabulous opportunity to reside in the sought after community of Kentlands! Enjoy living in this townhome right in the heart of the neighborhood. Enter on the Main Level where there are hardwood floors throughout. The Kitchen has been beautifully updated to include stainless steel appliances, floor to ceiling cabinetry, and quartz countertops, not to mention a huge picture window to let in the afternoon light. There is also a pass through opening to the Dining Room. The Dining and Living areas on this level are bright and lead out to the deck and steps down to the private yard and patio. Upstairs is the large Primary Suite with an updated Bathroom featuring a big soaking tub and separate shower. The second Bedroom boasts its own updated Bathroom as well. The Lower Level features a Bonus Room with lots of closet space. There is another full Bathroom, the Laundry Room and a Recreation Room. Out the back door is the patio and yard leading to the detached Garage. Enjoy all of the amenities of the neighborhood right out your front door! Kentlands Clubhouse, pools, tennis and pickleball courts, lawn, playground and basketball court are just across the street. The Ride-On bus to the metro stops in front of the house for easy transport. Don't let this home pass you by!
Listing Agent
(301) 318-0334 diane@faulknerteam.com Long & Foster Real Estate, Inc. License #593228 Listed on: 11/05/2025

Co-Listing Agent
(301) 466-6519 lynnlongley@mac.com Long & Foster Real Estate, Inc. License #652489
Townhouse Details
Home Type
- Townhome
Est. Annual Taxes
- $7,785
Year Built
- Built in 1992
Lot Details
- 1,600 Sq Ft Lot
- Property is in excellent condition
Parking
- 1 Car Detached Garage
- Rear-Facing Garage
- Garage Door Opener
Home Design
- Colonial Architecture
- Brick Exterior Construction
- Slab Foundation
- Shake Roof
Interior Spaces
- Property has 3 Levels
- Open Floorplan
- Chair Railings
- Recessed Lighting
- Window Treatments
- Dining Area
- Laundry on lower level
Kitchen
- Galley Kitchen
- Breakfast Area or Nook
- Upgraded Countertops
Flooring
- Wood
- Carpet
Bedrooms and Bathrooms
- 2 Bedrooms
- En-Suite Bathroom
- Soaking Tub
- Walk-in Shower
Finished Basement
- Walk-Out Basement
- Sump Pump
- Basement Windows
Outdoor Features
- Deck
- Patio
Utilities
- 90% Forced Air Heating and Cooling System
- Natural Gas Water Heater
Listing and Financial Details
- Residential Lease
- Security Deposit $3,200
- No Smoking Allowed
- 12-Month Min and 24-Month Max Lease Term
- Available 11/5/25
- Assessor Parcel Number 160902918381
Community Details
Overview
- No Home Owners Association
- Association fees include common area maintenance, insurance, management, pool(s), recreation facility, reserve funds, snow removal, trash
- Kentlands Subdivision
- Community Lake
Amenities
- Common Area
- Clubhouse
- Meeting Room
Recreation
- Tennis Courts
- Community Basketball Court
- Community Playground
- Fitness Center
- Community Pool
- Jogging Path
Pet Policy
- Pets allowed on a case-by-case basis
- $50 Monthly Pet Rent
Map
Source: Bright MLS
MLS Number: MDMC2204224
APN: 09-02918381
- 473 Tschiffely Square Rd
- 536 Tschiffely Square Rd
- 164 Kendrick Place Unit 36
- 164 Kendrick Place
- 122 Kendrick Place Unit 24
- 312 Little Quarry Rd
- 27 Booth St Unit 345
- 7 Booth St Unit 201
- 7 Booth St Unit 202
- 3 Arch Place Unit 124
- 302 Ridgepoint Place Unit 16
- 12004 Cheyenne Rd
- 12013 Cheyenne Rd
- 7 Granite Place Unit 215
- 214 Ridgepoint Place Unit 24
- 205 Ridgepoint Place
- 8 Granite Place Unit 362
- 120 Ridgepoint Place
- 15 Allenhurst Ct
- 328 Inspiration Ln
- 104 Kendrick Place Unit Apartment 18
- 102 Kendrick Place Unit 22
- 174 Kendrick Place Unit 26
- 164 Kendrick Place Unit 36
- 122 Kendrick Place Unit 24
- 916 Beacon Square Ct
- 3 Arch Place
- 344 Hart Mews
- 7 Granite Place Unit 413
- 7 Granite Place Unit 215
- 402 Main St Unit 300
- 501 Main St
- 44 Orchard Dr
- 628B Main St
- 16 Orchard Dr
- 92 Chevy Chase St
- 15 Beacon Hill Way
- 310B Cross Green St
- 111 Chevy Chase St Unit A
- 9 Polk Ct
