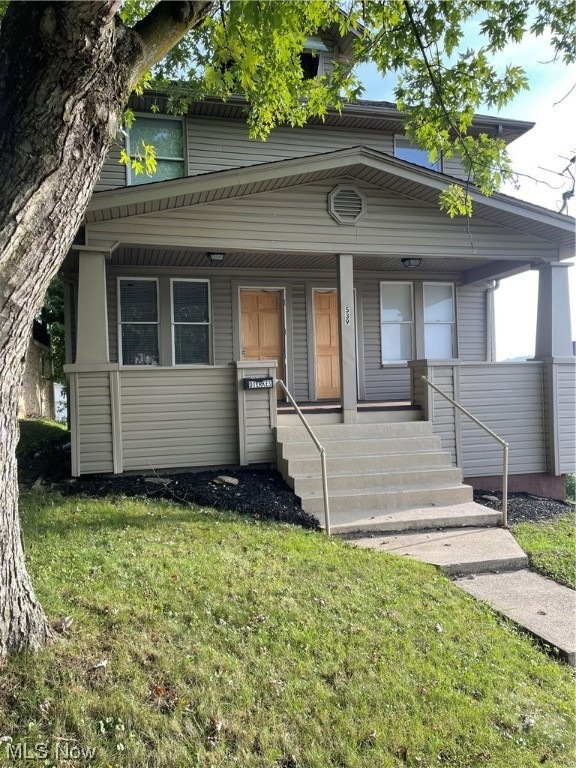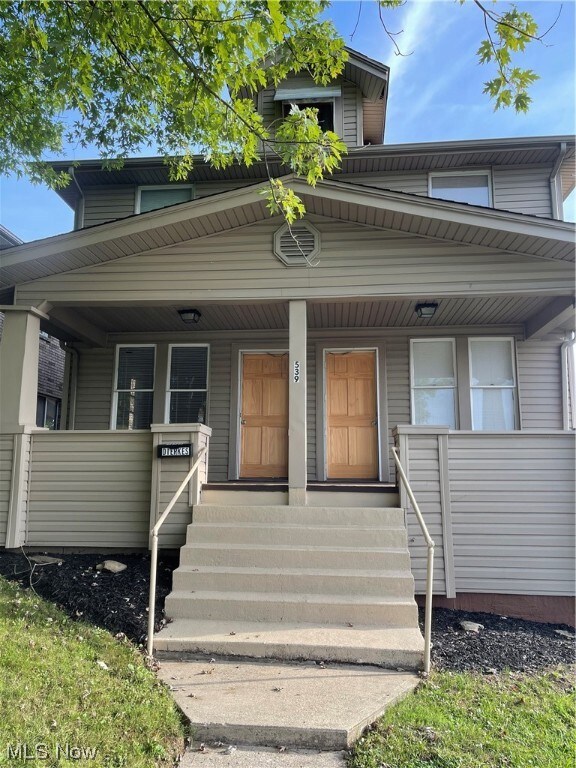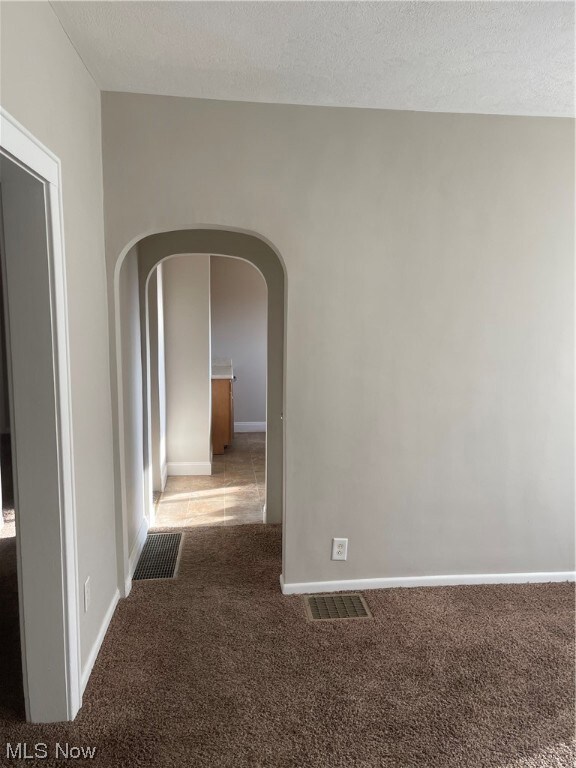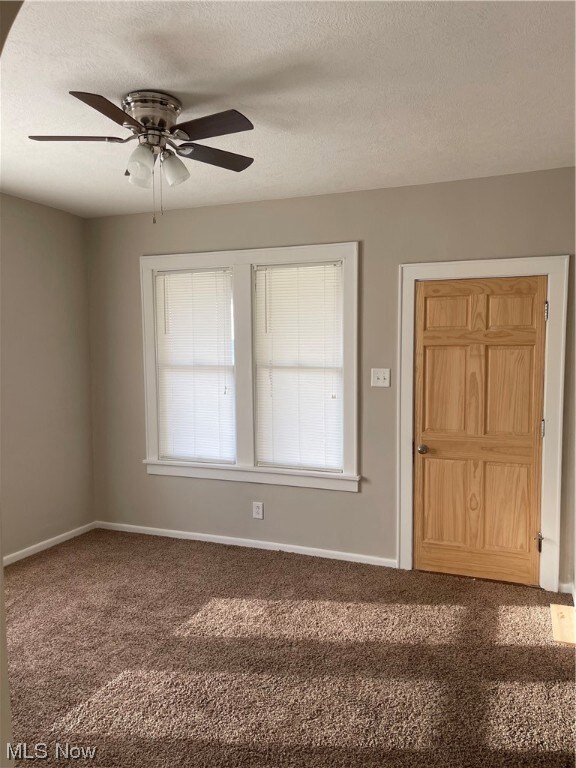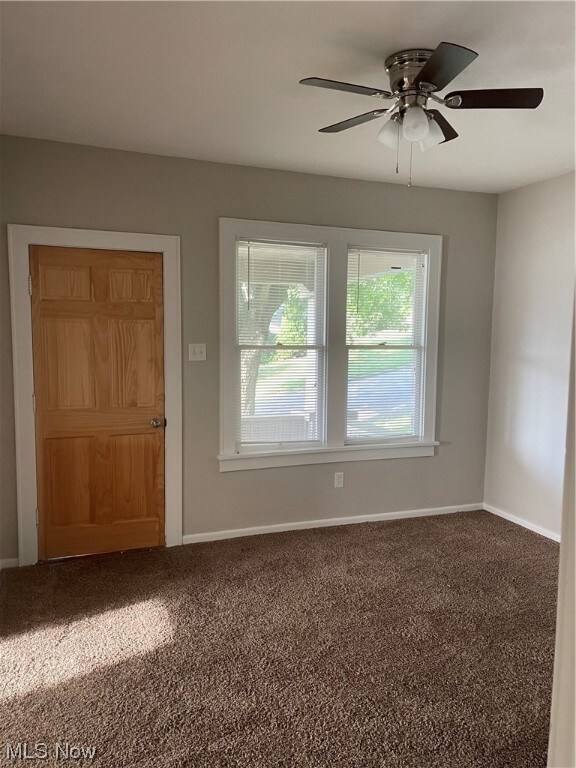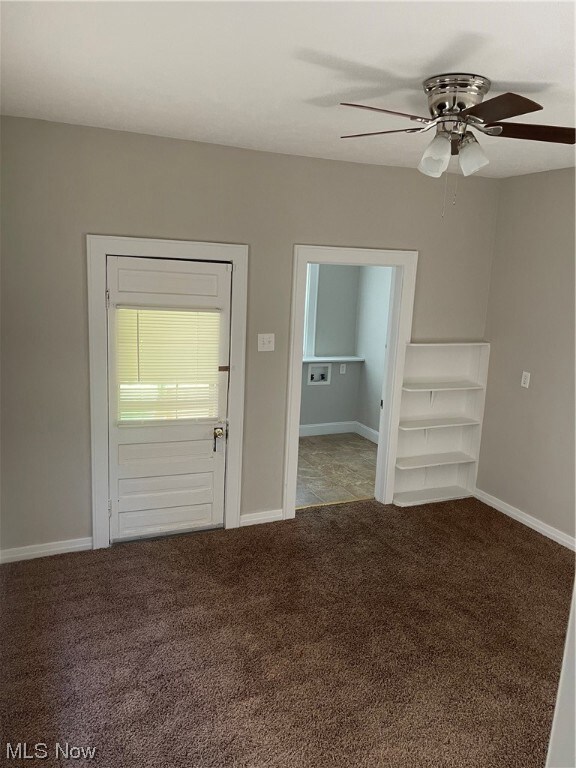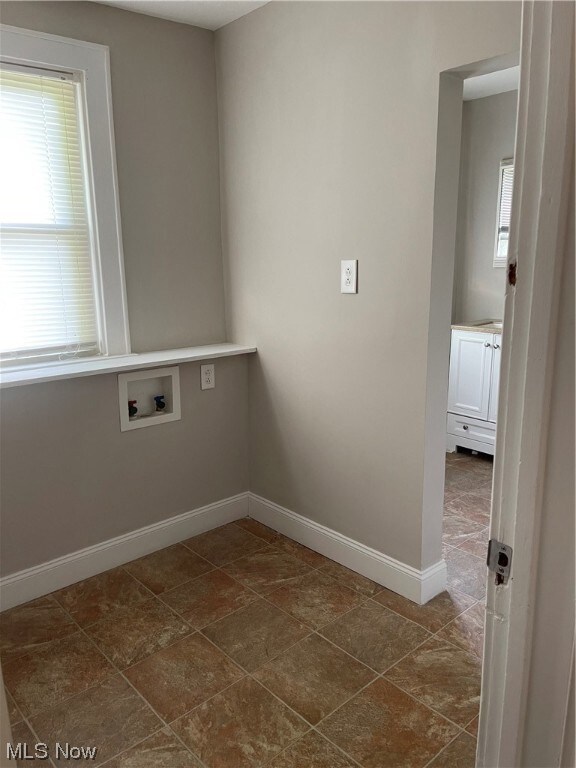
539 W 44th St Shadyside, OH 43947
Highlights
- Cape Cod Architecture
- No HOA
- Forced Air Heating System
- Jefferson Avenue Elementary School Rated A-
- Porch
About This Home
As of July 2023Move in Ready 3 Bedroom home 1 & 1/2 bath ! NOT A DUPLEX ! Spacious rooms on the first floor including a laundry room and 1/2 bath; Corian Countertops in this kitchen featuring a gas range, refrigerator and dishwasher all included in the purchase. 3 nice sized bedrooms all with ceiling fans and new flooring. This home has a nice backyard with plenty of space, extra parking has just recently been added in the rear for a potential place to put a garage from the alley entry. Home has off street parking on the right hand side of the home. Schedule your appointment today, this house is priced to sell! Sellers agent is related to the seller.
Last Agent to Sell the Property
Howard Hanna Real Estate Services Brokerage Email: (740) 522-7946 cynthia.trimble@herrealtors.com License #2020006490 Listed on: 05/30/2023

Home Details
Home Type
- Single Family
Est. Annual Taxes
- $1,297
Year Built
- Built in 1924
Parking
- No Garage
Home Design
- Cape Cod Architecture
- Fiberglass Roof
- Asphalt Roof
- Vinyl Siding
Interior Spaces
- 2-Story Property
- Range<<rangeHoodToken>>
- Unfinished Basement
Bedrooms and Bathrooms
- 3 Bedrooms
- 1.5 Bathrooms
Utilities
- No Cooling
- Forced Air Heating System
- Heating System Uses Gas
Additional Features
- Porch
- Lot Dimensions are 120x40
Community Details
- No Home Owners Association
Listing and Financial Details
- Assessor Parcel Number 1700495000
Ownership History
Purchase Details
Home Financials for this Owner
Home Financials are based on the most recent Mortgage that was taken out on this home.Purchase Details
Home Financials for this Owner
Home Financials are based on the most recent Mortgage that was taken out on this home.Purchase Details
Purchase Details
Purchase Details
Home Financials for this Owner
Home Financials are based on the most recent Mortgage that was taken out on this home.Purchase Details
Home Financials for this Owner
Home Financials are based on the most recent Mortgage that was taken out on this home.Purchase Details
Purchase Details
Similar Homes in Shadyside, OH
Home Values in the Area
Average Home Value in this Area
Purchase History
| Date | Type | Sale Price | Title Company |
|---|---|---|---|
| Interfamily Deed Transfer | -- | None Available | |
| Limited Warranty Deed | -- | None Available | |
| Sheriffs Deed | $72,000 | Attorney | |
| Legal Action Court Order | $72,000 | None Available | |
| Warranty Deed | $99,000 | Showcase Title Agency Inc | |
| Warranty Deed | $58,000 | Attorney | |
| Deed | -- | -- | |
| Deed | -- | -- |
Mortgage History
| Date | Status | Loan Amount | Loan Type |
|---|---|---|---|
| Open | $58,900 | New Conventional | |
| Previous Owner | $96,916 | FHA | |
| Previous Owner | $90,000 | Future Advance Clause Open End Mortgage | |
| Previous Owner | $46,400 | Purchase Money Mortgage |
Property History
| Date | Event | Price | Change | Sq Ft Price |
|---|---|---|---|---|
| 07/20/2023 07/20/23 | Sold | $128,000 | -3.0% | $54 / Sq Ft |
| 06/11/2023 06/11/23 | Pending | -- | -- | -- |
| 05/30/2023 05/30/23 | For Sale | $132,000 | +112.9% | $55 / Sq Ft |
| 01/30/2018 01/30/18 | Sold | $62,000 | +34.8% | $40 / Sq Ft |
| 12/27/2017 12/27/17 | Pending | -- | -- | -- |
| 12/17/2017 12/17/17 | For Sale | $46,000 | -53.5% | $30 / Sq Ft |
| 04/02/2015 04/02/15 | Sold | $99,000 | -22.6% | $64 / Sq Ft |
| 02/04/2015 02/04/15 | Pending | -- | -- | -- |
| 02/09/2014 02/09/14 | For Sale | $127,900 | +120.5% | $82 / Sq Ft |
| 09/27/2013 09/27/13 | Sold | $58,000 | -15.9% | $37 / Sq Ft |
| 08/21/2013 08/21/13 | Pending | -- | -- | -- |
| 04/23/2013 04/23/13 | For Sale | $69,000 | -- | $44 / Sq Ft |
Tax History Compared to Growth
Tax History
| Year | Tax Paid | Tax Assessment Tax Assessment Total Assessment is a certain percentage of the fair market value that is determined by local assessors to be the total taxable value of land and additions on the property. | Land | Improvement |
|---|---|---|---|---|
| 2024 | $1,567 | $38,240 | $4,980 | $33,260 |
| 2023 | $1,295 | $28,550 | $4,840 | $23,710 |
| 2022 | $1,295 | $28,546 | $4,837 | $23,709 |
| 2021 | $1,288 | $28,546 | $4,837 | $23,709 |
| 2020 | $1,096 | $23,790 | $4,030 | $19,760 |
| 2019 | $1,099 | $23,790 | $4,030 | $19,760 |
| 2018 | $1,065 | $23,790 | $4,030 | $19,760 |
| 2017 | $945 | $18,700 | $3,470 | $15,230 |
| 2016 | $949 | $18,700 | $3,470 | $15,230 |
| 2015 | $932 | $18,700 | $3,470 | $15,230 |
| 2014 | $994 | $19,520 | $3,150 | $16,370 |
| 2013 | $838 | $19,520 | $3,150 | $16,370 |
Agents Affiliated with this Home
-
Misty Dierkes

Seller's Agent in 2023
Misty Dierkes
Howard Hanna Real Estate Services
(740) 213-0244
1 in this area
79 Total Sales
-
Dustin Dyer

Buyer's Agent in 2023
Dustin Dyer
Carol Goff & Assoc.
(740) 310-7012
4 in this area
74 Total Sales
-
P
Seller's Agent in 2018
Pamela Anderson
Deleted Agent
-
S
Buyer's Agent in 2018
Sonya Olako
Deleted Agent
-
Laney Ross

Seller's Agent in 2015
Laney Ross
Harvey Goodman, REALTOR
(740) 310-2590
23 in this area
413 Total Sales
-
D
Buyer's Agent in 2015
Dana Mullen
Deleted Agent
Map
Source: MLS Now (Howard Hanna)
MLS Number: 4462353
APN: 17-00495-000
- 585 W 45th St
- 157 W 45th St
- 473 W 39th St
- 525 W 39th St
- 200 W 40th St
- 3971 & 3971 REAR Grandview Ave
- 3868 Adams Ave
- 4011 Central Ave
- 105 W 40th St
- 4089 Lincoln Ave
- 4410 Lincoln Ave
- 3970 Central Ave
- 4365 Highland Ave
- 3871 Central Ave
- 4015 Belmont Ave
- 3743 Osage Alley
- 60722 Gibbon Rd
- 52 E 37th St
- 56612 McGee Rd
- 3500 Leona Ave
