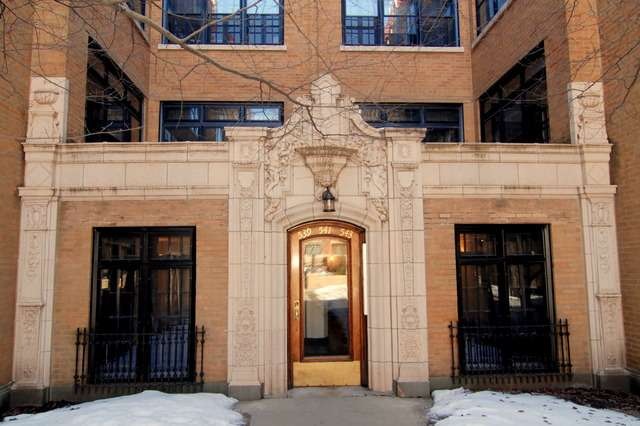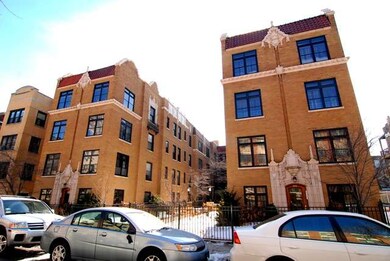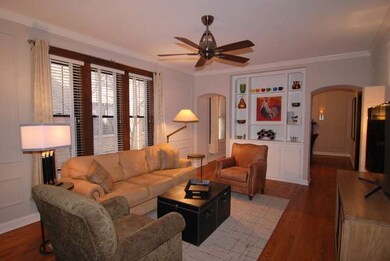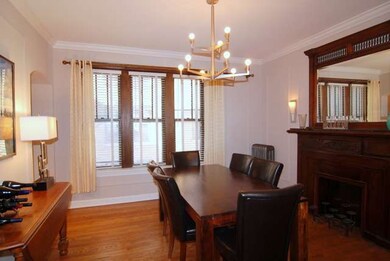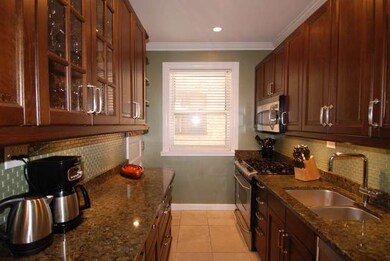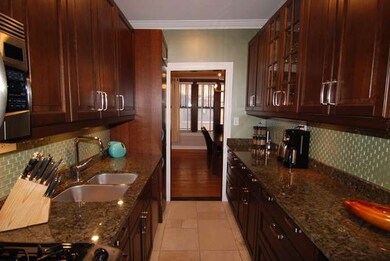
539 W Roscoe St Unit 1N Chicago, IL 60657
Lakeview East NeighborhoodEstimated Value: $247,000 - $321,000
Highlights
- Wood Flooring
- Stainless Steel Appliances
- Storage
- Nettelhorst Elementary School Rated A-
- Galley Kitchen
- Property is near a bus stop
About This Home
As of May 2014SPACIOUS COURTYARD CONDO COMPLETELY UPDATED WHILE RETAINING VINTAGE CHARM! SENSATIONAL EAST LAKEVIEW LOCATION WITHIN STEPS OF LAKE, SHOPPING, RESTAURANTS, AND CTA. HIGH 1ST FLOOR UNIT WITH ABUNDANT NATURAL LIGHT. OAK FLOORING. ORIGINAL MOLDINGS/BUILT-INS/TWO DECORATIVE FIREPLACES. SEPARATE DINING ROOM. NEW SS/GRANITE/ KITCHEN. NEW MARBLE BATH W/ NEW PLUMBING. CURRENTLY RENTING 2 PARKING SPACES ACROSS STREET.
Last Agent to Sell the Property
Alan Stoll
Visio Homes License #471007371 Listed on: 02/27/2014
Property Details
Home Type
- Condominium
Est. Annual Taxes
- $4,910
Year Built
- 1916
Lot Details
- 0.34
HOA Fees
- $330 per month
Parking
- Parking Available
Home Design
- Brick Exterior Construction
- Brick Foundation
Interior Spaces
- Decorative Fireplace
- Storage
- Wood Flooring
Kitchen
- Galley Kitchen
- Oven or Range
- Microwave
- Dishwasher
- Stainless Steel Appliances
Home Security
Utilities
- Two Cooling Systems Mounted To A Wall/Window
- Hot Water Heating System
- Lake Michigan Water
Additional Features
- East or West Exposure
- Property is near a bus stop
Listing and Financial Details
- Homeowner Tax Exemptions
- $5,000 Seller Concession
Community Details
Pet Policy
- Pets Allowed
Security
- Storm Screens
Ownership History
Purchase Details
Home Financials for this Owner
Home Financials are based on the most recent Mortgage that was taken out on this home.Purchase Details
Purchase Details
Home Financials for this Owner
Home Financials are based on the most recent Mortgage that was taken out on this home.Purchase Details
Home Financials for this Owner
Home Financials are based on the most recent Mortgage that was taken out on this home.Purchase Details
Home Financials for this Owner
Home Financials are based on the most recent Mortgage that was taken out on this home.Purchase Details
Home Financials for this Owner
Home Financials are based on the most recent Mortgage that was taken out on this home.Similar Homes in Chicago, IL
Home Values in the Area
Average Home Value in this Area
Purchase History
| Date | Buyer | Sale Price | Title Company |
|---|---|---|---|
| Phillips Junu | $225,000 | None Listed On Document | |
| Cosmas Frank C | $225,000 | None Available | |
| Rodriguez Octavio | $234,500 | Fidelity National Title | |
| Mack Robert | $189,000 | Precision Title | |
| York Andrew | $241,000 | Cti | |
| Mueller Thomas E | $227,000 | -- |
Mortgage History
| Date | Status | Borrower | Loan Amount |
|---|---|---|---|
| Open | Phillips Junu | $180,000 | |
| Previous Owner | Cosmas Frank C | $130,000 | |
| Previous Owner | Rodriguez Octavio | $226,673 | |
| Previous Owner | Mack Robert | $141,750 | |
| Previous Owner | York Andrew | $196,000 | |
| Previous Owner | York Andrew | $191,500 | |
| Previous Owner | York Andrew | $192,800 | |
| Previous Owner | Mueller Thomas E | $181,600 | |
| Previous Owner | Ramirez Leslie | $158,000 | |
| Previous Owner | Ramirez Leslie | $156,000 | |
| Previous Owner | Ramirez Leslie | $29,250 |
Property History
| Date | Event | Price | Change | Sq Ft Price |
|---|---|---|---|---|
| 05/15/2014 05/15/14 | Sold | $234,500 | +6.6% | -- |
| 04/01/2014 04/01/14 | Pending | -- | -- | -- |
| 03/18/2014 03/18/14 | Price Changed | $219,900 | -2.3% | -- |
| 03/11/2014 03/11/14 | Price Changed | $225,000 | -4.3% | -- |
| 02/27/2014 02/27/14 | For Sale | $235,000 | +24.3% | -- |
| 01/15/2013 01/15/13 | Sold | $189,000 | -5.5% | -- |
| 12/09/2012 12/09/12 | Pending | -- | -- | -- |
| 10/26/2012 10/26/12 | For Sale | $199,900 | -- | -- |
Tax History Compared to Growth
Tax History
| Year | Tax Paid | Tax Assessment Tax Assessment Total Assessment is a certain percentage of the fair market value that is determined by local assessors to be the total taxable value of land and additions on the property. | Land | Improvement |
|---|---|---|---|---|
| 2024 | $4,910 | $24,459 | $5,707 | $18,752 |
| 2023 | $4,786 | $23,270 | $4,603 | $18,667 |
| 2022 | $4,786 | $23,270 | $4,603 | $18,667 |
| 2021 | $4,679 | $23,269 | $4,602 | $18,667 |
| 2020 | $4,537 | $20,367 | $3,037 | $17,330 |
| 2019 | $4,482 | $22,308 | $3,037 | $19,271 |
| 2018 | $4,407 | $22,308 | $3,037 | $19,271 |
| 2017 | $3,664 | $17,019 | $2,669 | $14,350 |
| 2016 | $3,409 | $17,019 | $2,669 | $14,350 |
| 2015 | $3,119 | $17,019 | $2,669 | $14,350 |
| 2014 | $2,947 | $15,881 | $2,186 | $13,695 |
| 2013 | $2,410 | $15,881 | $2,186 | $13,695 |
Agents Affiliated with this Home
-
A
Seller's Agent in 2014
Alan Stoll
Visio Homes
-
Colin Hebson

Buyer's Agent in 2014
Colin Hebson
Dream Town Real Estate
(773) 326-6530
12 in this area
425 Total Sales
-
Peter Constance

Seller's Agent in 2013
Peter Constance
@ Properties
(773) 501-2222
8 in this area
42 Total Sales
Map
Source: Midwest Real Estate Data (MRED)
MLS Number: MRD08545740
APN: 14-21-310-073-1004
- 545 W Aldine Ave Unit 6E
- 579 W Hawthorne Place
- 506 W Roscoe St Unit 201
- 551 W Melrose St Unit 1E
- 443 W Aldine Ave Unit 3
- 643 W Roscoe St Unit C1
- 654 W Aldine Ave Unit 2L
- 525 W Hawthorne Place Unit 1004
- 525 W Hawthorne Place Unit 2701
- 525 W Hawthorne Place Unit 2808
- 525 W Hawthorne Place Unit 706
- 420 W Aldine Ave Unit 405
- 3400 N Lake Shore Dr Unit 2D
- 532 W Belmont Ave Unit 2N
- 461 W Melrose St
- 3410 N Lake Shore Dr Unit 5E
- 3410 N Lake Shore Dr Unit 9A
- 3440 N Lake Shore Dr Unit 14C
- 707 W Buckingham Place Unit 2E
- 3300 N Lake Shore Dr Unit 12B
- 539 W Roscoe St Unit 2N
- 539 W Roscoe St Unit 5391N
- 539 W Roscoe St Unit 5393S
- 539 W Roscoe St Unit 5391S
- 539 W Roscoe St Unit 5392S
- 539 W Roscoe St Unit 5393N
- 539 W Roscoe St Unit 5392N
- 539 W Roscoe St Unit 539G
- 539 W Roscoe St Unit 3N
- 539 W Roscoe St Unit 1S
- 539 W Roscoe St Unit 1N
- 539 W Roscoe St Unit G
- 539 W Roscoe St Unit 2S
- 541 W Roscoe St Unit 5412W
- 541 W Roscoe St Unit 5411E
- 541 W Roscoe St Unit 5413E
- 541 W Roscoe St Unit 5412E
- 541 W Roscoe St Unit 5411W
- 541 W Roscoe St Unit 5413W
- 541 W Roscoe St Unit 576
