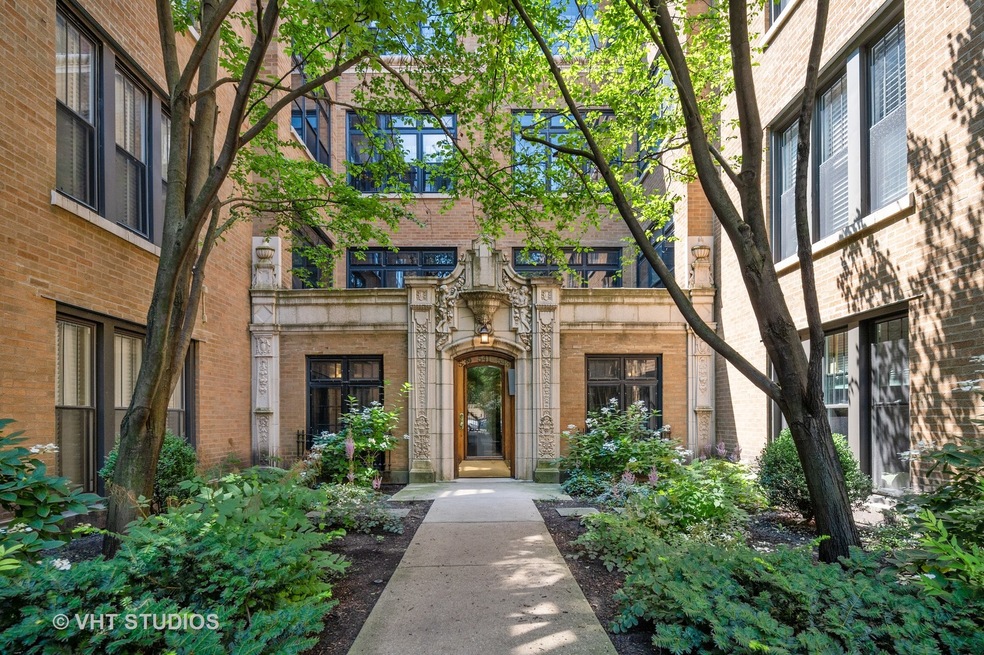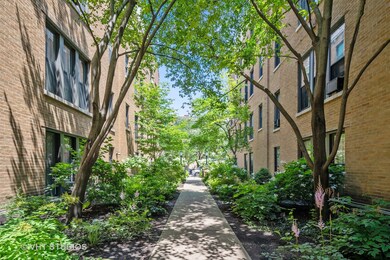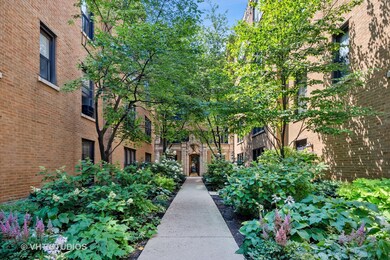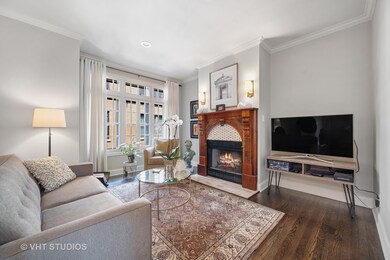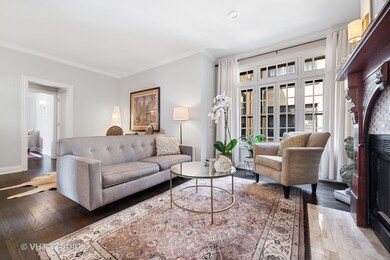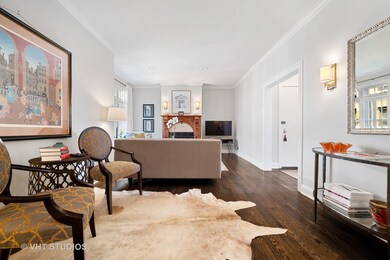
539 W Roscoe St Unit 2S Chicago, IL 60657
Lakeview East NeighborhoodHighlights
- Wood Flooring
- Granite Countertops
- Stainless Steel Appliances
- Nettelhorst Elementary School Rated A-
- Formal Dining Room
- 1 Car Detached Garage
About This Home
As of September 2021Move-in ready one-bedroom, one-bath unit in a gorgeous Vintage Courtyard in Lakeview East! Freshly painted in a soothing neutral tone, with dark mahogany-stained hardwood floors. New carpet in the spacious bedroom. Lovely French windows allow warm light to bathe the Living Room, where you will also find the wood-burning Fireplace, surrounded by a beautifully carved cherry wood mantle. The unit has newer, double-paned windows, newer drywall and millwork throughout. None of the wall cracks or overpainted woodwork found in similar units! The large Living Room is lit by wall sconces from Hudson Valley, and ceiling can lighting. The intimate Dining Room / Den is convenient to the Kitchen, with Thomasville cabinets, Stainless Appliances, and Granite counters. Laundry is in-unit, and in addition, the building maintains coin-laundry units in the basement of each tier. Recent upgrades include new bathroom and kitchen faucets, new tub handles, newer toilet, and the bathtub has been recently reglazed. The unit comes with a huge storage locker in the basement, and parking options are readily available across the street ($200.00 - $225.00 per month), or at the corner of Roscoe and Broadway ($185.00 per month). All the amenities of East Lakeview are just outside your door, with the shops and restaurants on Broadway, and the nightlife of Halsted St.! One block to the lake, Lincoln Park, and LSD bus lines. Short walk to Belmont or Addison Red Line stations. THIS UNIT IS BROKER OWNED. Unit can be sold furnished per list out of escrow.
Last Agent to Sell the Property
Baird & Warner License #475109883 Listed on: 07/08/2021

Property Details
Home Type
- Condominium
Est. Annual Taxes
- $3,423
HOA Fees
- $310 Monthly HOA Fees
Parking
- 1 Car Detached Garage
- No Garage
Home Design
- Brick Exterior Construction
Interior Spaces
- 780 Sq Ft Home
- 3-Story Property
- Ceiling height of 9 feet or more
- Wood Burning Fireplace
- Double Pane Windows
- Insulated Windows
- Shades
- Blinds
- Drapes & Rods
- Window Screens
- Living Room with Fireplace
- Formal Dining Room
- Wood Flooring
- Unfinished Basement
- Basement Fills Entire Space Under The House
- Laundry on main level
Kitchen
- Range
- Microwave
- Dishwasher
- Stainless Steel Appliances
- Granite Countertops
Bedrooms and Bathrooms
- 1 Bedroom
- 1 Potential Bedroom
- 1 Full Bathroom
Home Security
Schools
- Nettelhorst Elementary School
- Lake View High School
Utilities
- Two Cooling Systems Mounted To A Wall/Window
- Radiator
- Lake Michigan Water
Additional Features
- Courtyard
- Property is near a bus stop
Listing and Financial Details
- Homeowner Tax Exemptions
Community Details
Overview
- Association fees include heat, water, gas, insurance, exterior maintenance, lawn care, scavenger, snow removal
- 26 Units
- Association Phone (773) 572-0880
- Low-Rise Condominium
- Property managed by Westward 360, Inc.
Amenities
- Coin Laundry
- Lobby
- Community Storage Space
Recreation
- Bike Trail
Pet Policy
- Dogs and Cats Allowed
Security
- Resident Manager or Management On Site
- Storm Windows
- Storm Doors
Ownership History
Purchase Details
Home Financials for this Owner
Home Financials are based on the most recent Mortgage that was taken out on this home.Purchase Details
Home Financials for this Owner
Home Financials are based on the most recent Mortgage that was taken out on this home.Purchase Details
Home Financials for this Owner
Home Financials are based on the most recent Mortgage that was taken out on this home.Purchase Details
Home Financials for this Owner
Home Financials are based on the most recent Mortgage that was taken out on this home.Purchase Details
Home Financials for this Owner
Home Financials are based on the most recent Mortgage that was taken out on this home.Purchase Details
Home Financials for this Owner
Home Financials are based on the most recent Mortgage that was taken out on this home.Similar Homes in Chicago, IL
Home Values in the Area
Average Home Value in this Area
Purchase History
| Date | Type | Sale Price | Title Company |
|---|---|---|---|
| Warranty Deed | $231,500 | Chicago Title | |
| Warranty Deed | $225,000 | Baird & Warner Title Service | |
| Interfamily Deed Transfer | -- | Lsi | |
| Warranty Deed | $225,500 | Multiple | |
| Warranty Deed | $126,000 | Professional National Title | |
| Warranty Deed | $102,000 | -- |
Mortgage History
| Date | Status | Loan Amount | Loan Type |
|---|---|---|---|
| Open | $184,800 | New Conventional | |
| Previous Owner | $196,674 | FHA | |
| Previous Owner | $220,924 | FHA | |
| Previous Owner | $188,000 | Unknown | |
| Previous Owner | $47,000 | Unknown | |
| Previous Owner | $198,000 | New Conventional | |
| Previous Owner | $25,000 | Unknown | |
| Previous Owner | $202,950 | Unknown | |
| Previous Owner | $140,500 | Unknown | |
| Previous Owner | $122,000 | Unknown | |
| Previous Owner | $118,900 | Unknown | |
| Previous Owner | $119,700 | No Value Available | |
| Previous Owner | $90,000 | Balloon |
Property History
| Date | Event | Price | Change | Sq Ft Price |
|---|---|---|---|---|
| 09/08/2021 09/08/21 | Sold | $231,000 | +5.0% | $296 / Sq Ft |
| 07/12/2021 07/12/21 | Pending | -- | -- | -- |
| 07/08/2021 07/08/21 | For Sale | $219,950 | -2.2% | $282 / Sq Ft |
| 01/17/2014 01/17/14 | Sold | $225,000 | 0.0% | -- |
| 12/17/2013 12/17/13 | For Sale | $225,000 | 0.0% | -- |
| 12/04/2013 12/04/13 | Pending | -- | -- | -- |
| 11/03/2013 11/03/13 | Pending | -- | -- | -- |
| 10/30/2013 10/30/13 | For Sale | $225,000 | -- | -- |
Tax History Compared to Growth
Tax History
| Year | Tax Paid | Tax Assessment Tax Assessment Total Assessment is a certain percentage of the fair market value that is determined by local assessors to be the total taxable value of land and additions on the property. | Land | Improvement |
|---|---|---|---|---|
| 2024 | $3,832 | $22,441 | $5,236 | $17,205 |
| 2023 | $4,418 | $21,480 | $4,223 | $17,257 |
| 2022 | $4,418 | $21,480 | $4,223 | $17,257 |
| 2021 | $3,650 | $21,479 | $4,222 | $17,257 |
| 2020 | $3,472 | $18,687 | $2,787 | $15,900 |
| 2019 | $3,423 | $20,467 | $2,787 | $17,680 |
| 2018 | $3,364 | $20,467 | $2,787 | $17,680 |
| 2017 | $2,635 | $15,614 | $2,449 | $13,165 |
| 2016 | $2,627 | $15,614 | $2,449 | $13,165 |
| 2015 | $2,381 | $15,614 | $2,449 | $13,165 |
| 2014 | $2,227 | $14,569 | $2,005 | $12,564 |
| 2013 | $2,171 | $14,569 | $2,005 | $12,564 |
Agents Affiliated with this Home
-
Thomas Sillitti

Seller's Agent in 2021
Thomas Sillitti
Baird Warner
(773) 454-3964
6 in this area
22 Total Sales
-
Lauren Sauer

Buyer's Agent in 2021
Lauren Sauer
@ Properties
(847) 894-4675
21 in this area
68 Total Sales
-
Helen Sobel

Seller's Agent in 2014
Helen Sobel
Baird Warner
(312) 735-0413
17 in this area
99 Total Sales
Map
Source: Midwest Real Estate Data (MRED)
MLS Number: 11148048
APN: 14-21-310-073-1007
- 545 W Aldine Ave Unit 6E
- 506 W Roscoe St Unit 201
- 579 W Hawthorne Place
- 525 W Hawthorne Place Unit 1004
- 525 W Hawthorne Place Unit 2701
- 525 W Hawthorne Place Unit 2808
- 525 W Hawthorne Place Unit 706
- 443 W Aldine Ave Unit 3
- 3400 N Lake Shore Dr Unit 2D
- 551 W Melrose St Unit 1E
- 420 W Aldine Ave Unit 405
- 3410 N Lake Shore Dr Unit 5E
- 3410 N Lake Shore Dr Unit 9A
- 643 W Roscoe St Unit C1
- 3440 N Lake Shore Dr Unit 14C
- 3300 N Lake Shore Dr Unit 12B
- 3300 N Lake Shore Dr Unit 9D
- 654 W Aldine Ave Unit 2L
- 461 W Melrose St
- 532 W Belmont Ave Unit 2N
