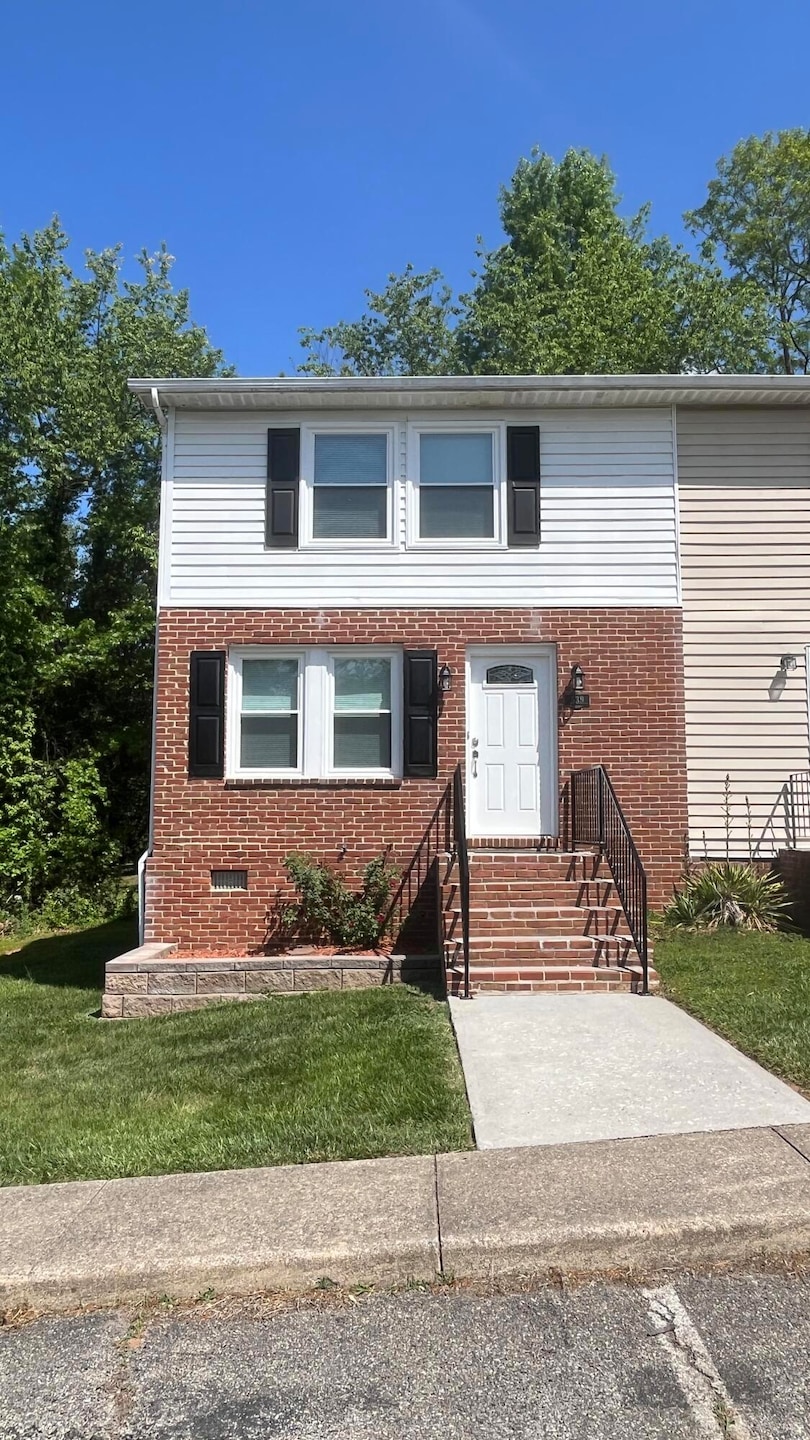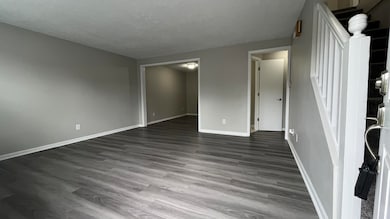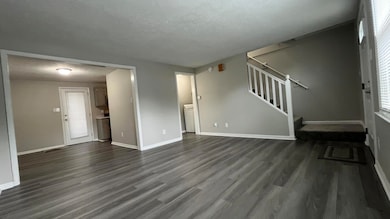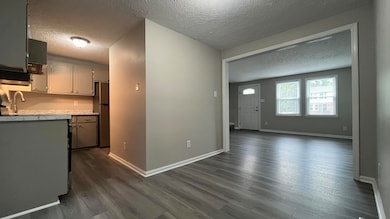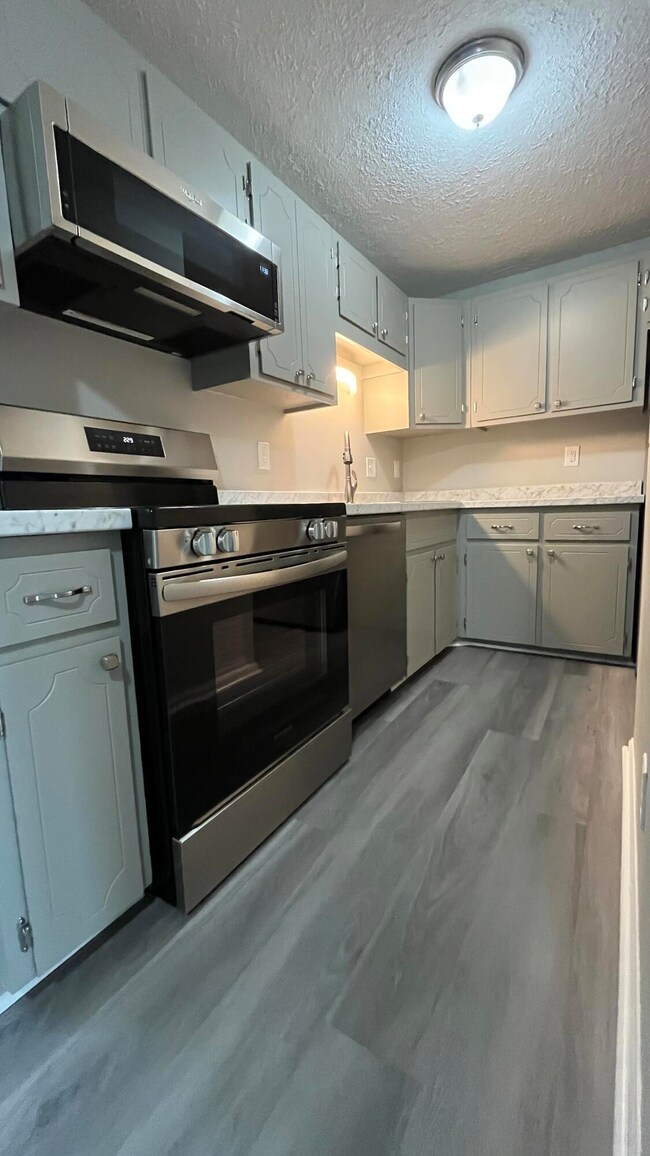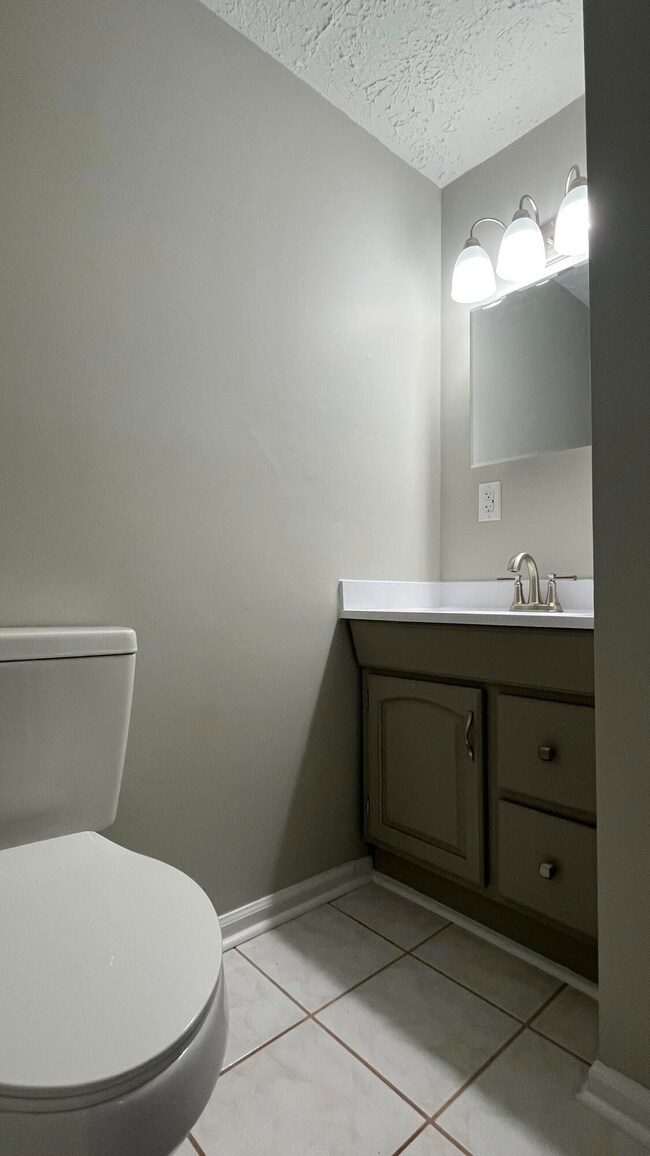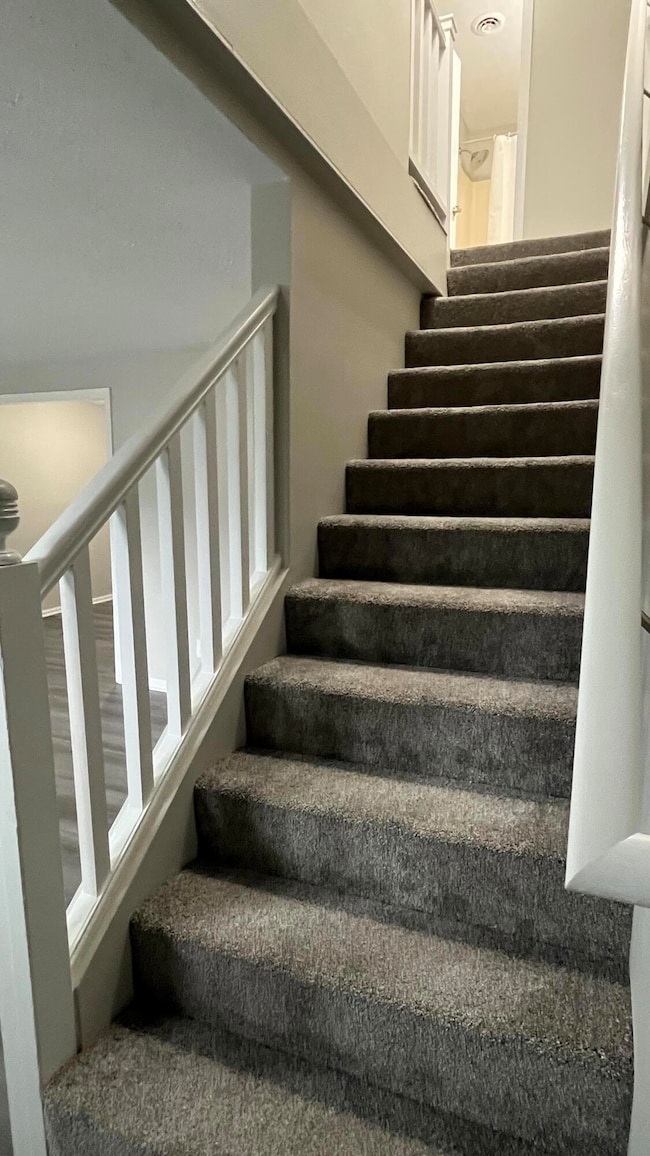Highlights
- No HOA
- Salem High School Rated A-
- Central Air
About This Home
Fully Remodeled Townhome in Salem - Modern Living with Convenient AmenitiesThis beautifully updated two-level townhome in Salem offers a blend of modern upgrades and functional living spaces. The interior boasts new luxury vinyl plank (LVP) flooring throughout the main level, complemented by plush new carpeting on the upper level, providing a comfortable and stylish environment. The kitchen features updated fixtures and appliances, including a refrigerator, stove, dishwasher, and low-profile over-range microwave, catering to all your culinary needs. Convenience is key with a half bathroom and laundry area located on the main level. Stack washer/dryer included! The attached storage shed provides additional space for your belongings.
Townhouse Details
Home Type
- Townhome
Est. Annual Taxes
- $797
Year Built
- Built in 1986
Home Design
- 912 Sq Ft Home
Bedrooms and Bathrooms
- 2 Bedrooms
Laundry
- Laundry on main level
Schools
- G. W. Carver Elementary School
- Andrew Lewis Middle School
- Salem High School
Utilities
- Central Air
- Heat Pump System
Additional Features
- Basement
Community Details
- No Home Owners Association
- Application Fee Required
Listing and Financial Details
- 12 Month Lease Term
- $45 Application Fee
Map
Source: Roanoke Valley Association of REALTORS®
MLS Number: 917987
APN: 47-4-25-22
- 778 Craig Ave
- 529 Easy St
- 700 N Stonewall St
- 715 N Stonewall St
- 776 Camp Rd N
- 111 Deer Trace Ln
- 808 Harrison Ave
- 0 Honeysuckle Rd Unit 74206
- 755 Honeysuckle Rd
- 0 Quail Ln
- 1305 Panorama Cir
- 1211 Stoutamire Dr
- 429 Deer Run Cir
- 341 Penguin Ln
- 412 Deer Run Cir
- 308 Live Oak Ct
- 428 N Broad St
- 512 Parkdale Dr
- 0 Thompson Memorial Dr Unit 919368
- 0 Thompson Memorial Dr Unit 916868
- 128 Rutledge Dr
- 430 Mount Vernon Ave
- 714 Academy St
- 17 S College Ave
- 356 Pennsylvania Ave
- 928 Ohio Ave
- 6500 Grand Retreat Dr
- 5023 Logan St NW
- 1341 Turner St
- 424 Yorkshire St
- 5204 Lancelot Ln NW
- 100 Kimball Ave
- 720 Pyrtle Dr Unit South Salem Duplex #722
- 900 Camelot Dr
- 1650 Lancing Dr
- 820 Westside Blvd NW Unit 8
- 801 Westside Blvd NW Unit D
- 3911 Michigan Ave NW
- 3922 Tennessee Ave NW
- 3816 Panorama Ave NW
