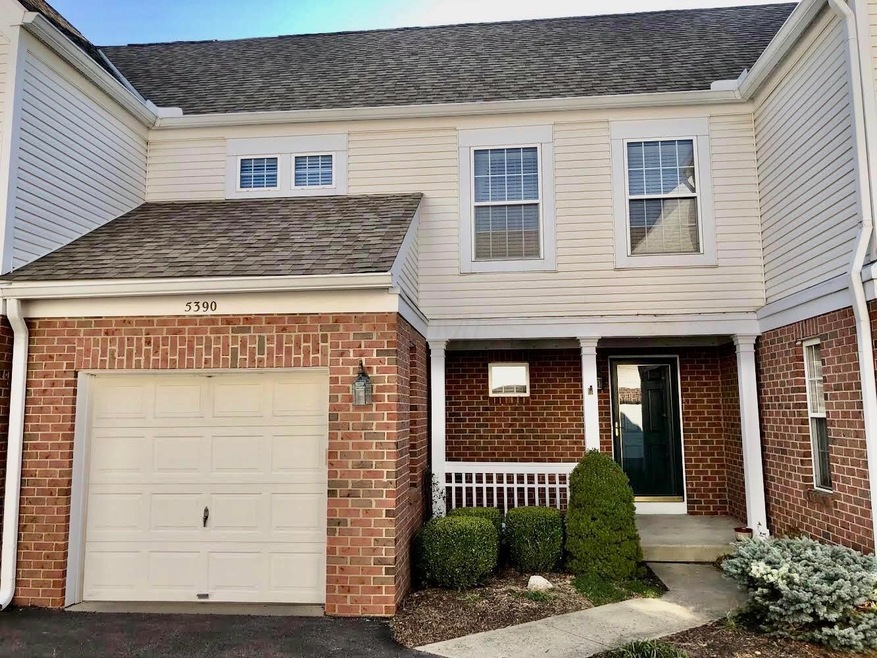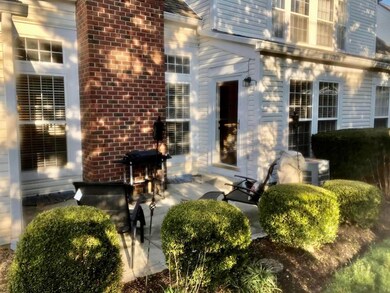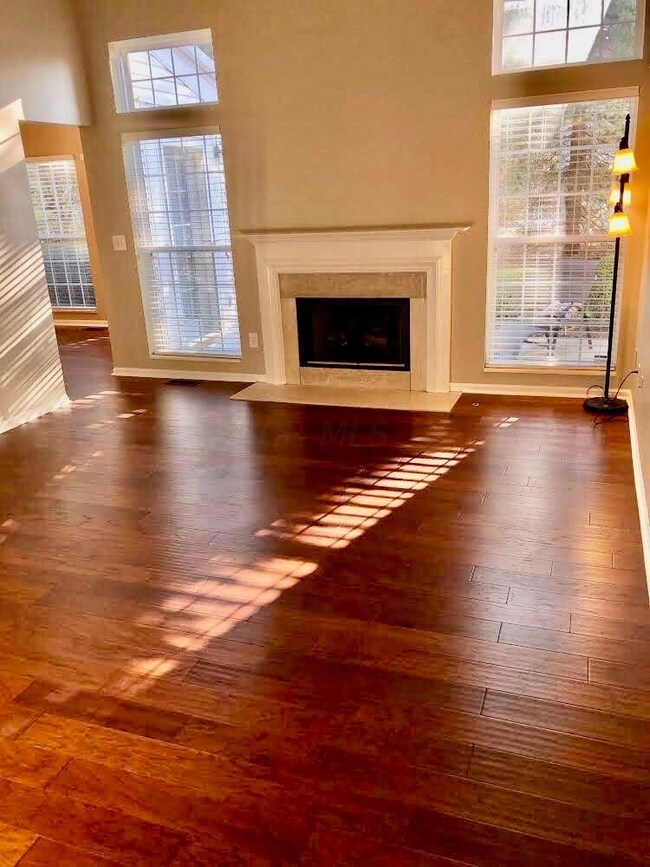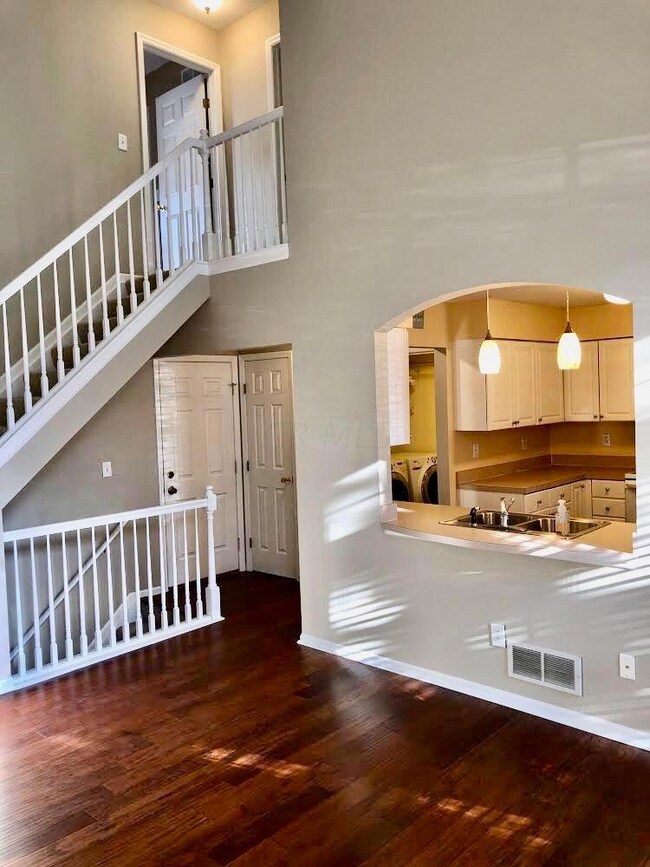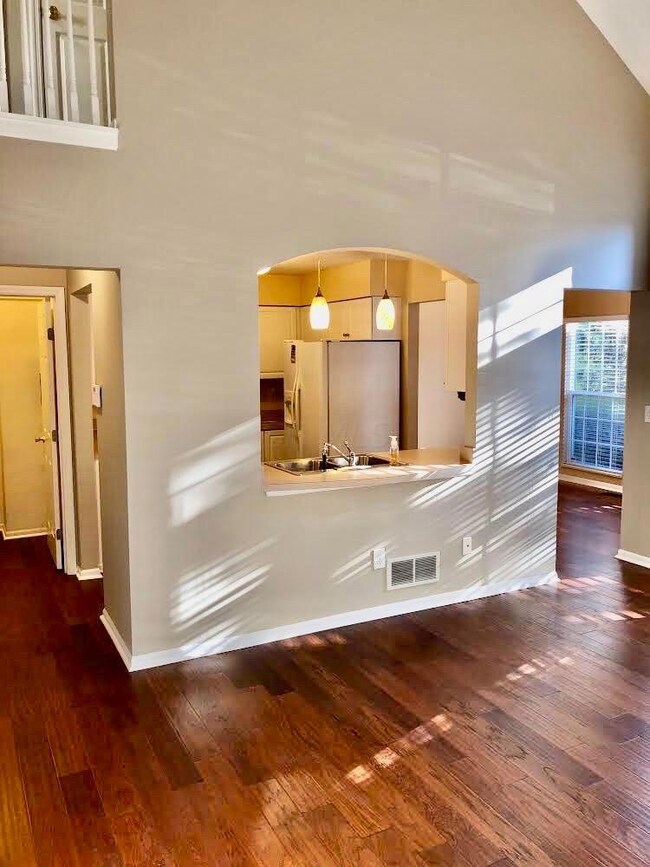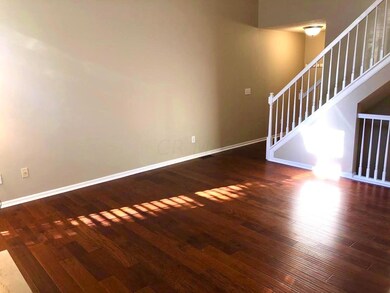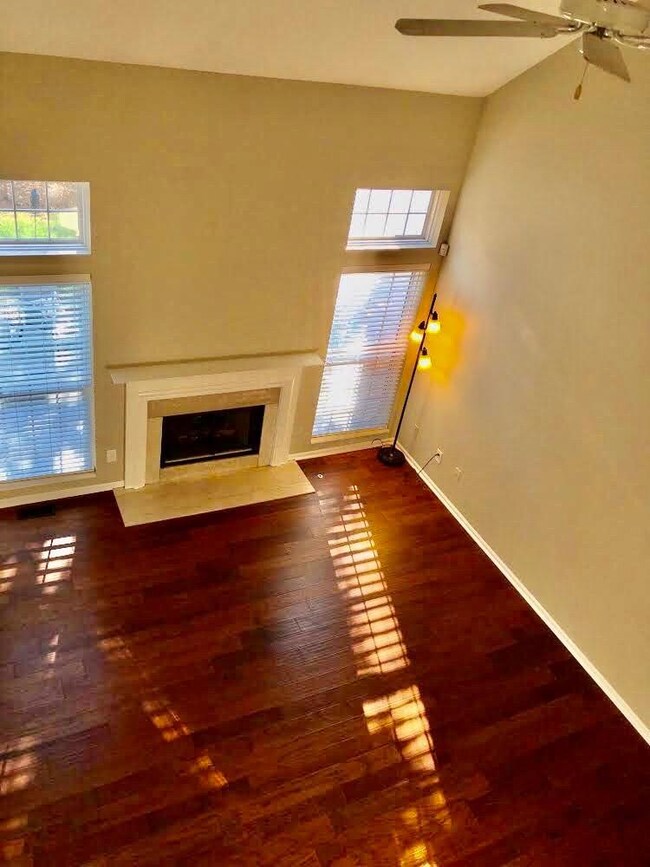
5390 Aubrey Loop Unit 65390 Dublin, OH 43016
Tuttle West NeighborhoodHighlights
- Great Room
- 1 Car Attached Garage
- Home Security System
- Indian Run Elementary School Rated A
- Patio
- Ceramic Tile Flooring
About This Home
As of June 2020The Mews at Tuttle Crossing. 2 Bedrooms, 2 full bathrooms, 2 half bathrooms, 1,421 square feet of living space. Finished basement w rec room and bathroom. Great room w vaulted ceiling, ceiling fan and fireplace. First floor laundry. Master suite has walk in closet and full bathroom with double sinks. Front porch. Patio. Security system.New hardwood flooring 2019. New hot water tank 2019. Freshly painted great room April 2020. Dublin schools. Immediate possession.
Last Agent to Sell the Property
The Mike Laemmle Team Realty License #2003013288 Listed on: 04/04/2020
Last Buyer's Agent
Darryl Threat
Howard Hanna Real Estate Svcs
Property Details
Home Type
- Condominium
Est. Annual Taxes
- $4,065
Year Built
- Built in 1996
HOA Fees
- $225 Monthly HOA Fees
Parking
- 1 Car Attached Garage
Home Design
- Brick Exterior Construction
- Block Foundation
- Vinyl Siding
Interior Spaces
- 1,421 Sq Ft Home
- 2-Story Property
- Gas Log Fireplace
- Insulated Windows
- Great Room
- Basement
- Recreation or Family Area in Basement
- Home Security System
- Laundry on main level
Kitchen
- Electric Range
- Microwave
- Dishwasher
Flooring
- Carpet
- Ceramic Tile
Bedrooms and Bathrooms
- 2 Bedrooms
Utilities
- Forced Air Heating and Cooling System
- Heating System Uses Gas
Additional Features
- Patio
- 1 Common Wall
Listing and Financial Details
- Assessor Parcel Number 273-007690
Community Details
Overview
- Association fees include lawn care, snow removal
- $250 HOA Transfer Fee
- Association Phone (614) 725-3095
- Rebecca Duff HOA
- On-Site Maintenance
Recreation
- Bike Trail
- Snow Removal
Ownership History
Purchase Details
Home Financials for this Owner
Home Financials are based on the most recent Mortgage that was taken out on this home.Purchase Details
Home Financials for this Owner
Home Financials are based on the most recent Mortgage that was taken out on this home.Purchase Details
Home Financials for this Owner
Home Financials are based on the most recent Mortgage that was taken out on this home.Purchase Details
Home Financials for this Owner
Home Financials are based on the most recent Mortgage that was taken out on this home.Similar Homes in the area
Home Values in the Area
Average Home Value in this Area
Purchase History
| Date | Type | Sale Price | Title Company |
|---|---|---|---|
| Warranty Deed | $193,000 | Valmer Land Title Agency | |
| Warranty Deed | $136,500 | None Available | |
| Warranty Deed | $157,000 | Stewart Tit | |
| Deed | $130,000 | -- |
Mortgage History
| Date | Status | Loan Amount | Loan Type |
|---|---|---|---|
| Open | $51,700 | Credit Line Revolving | |
| Open | $183,270 | New Conventional | |
| Closed | $183,000 | New Conventional | |
| Previous Owner | $107,200 | New Conventional | |
| Previous Owner | $108,800 | Unknown | |
| Previous Owner | $98,076 | Unknown | |
| Previous Owner | $125,600 | Purchase Money Mortgage | |
| Previous Owner | $104,000 | New Conventional |
Property History
| Date | Event | Price | Change | Sq Ft Price |
|---|---|---|---|---|
| 06/11/2020 06/11/20 | Sold | $193,000 | -5.9% | $136 / Sq Ft |
| 04/12/2020 04/12/20 | Price Changed | $205,000 | -2.3% | $144 / Sq Ft |
| 04/04/2020 04/04/20 | For Sale | $209,900 | +53.8% | $148 / Sq Ft |
| 09/21/2012 09/21/12 | Sold | $136,500 | -2.4% | $96 / Sq Ft |
| 08/22/2012 08/22/12 | Pending | -- | -- | -- |
| 05/21/2012 05/21/12 | For Sale | $139,900 | -- | $98 / Sq Ft |
Tax History Compared to Growth
Tax History
| Year | Tax Paid | Tax Assessment Tax Assessment Total Assessment is a certain percentage of the fair market value that is determined by local assessors to be the total taxable value of land and additions on the property. | Land | Improvement |
|---|---|---|---|---|
| 2024 | $5,630 | $86,660 | $16,450 | $70,210 |
| 2023 | $5,552 | $86,660 | $16,450 | $70,210 |
| 2022 | $4,448 | $63,460 | $9,210 | $54,250 |
| 2021 | $4,459 | $63,460 | $9,210 | $54,250 |
| 2020 | $4,496 | $63,460 | $9,210 | $54,250 |
| 2019 | $4,065 | $50,750 | $7,350 | $43,400 |
| 2018 | $3,943 | $50,750 | $7,350 | $43,400 |
| 2017 | $3,783 | $50,750 | $7,350 | $43,400 |
| 2016 | $3,779 | $47,600 | $10,500 | $37,100 |
| 2015 | $3,804 | $47,600 | $10,500 | $37,100 |
| 2014 | $3,808 | $47,600 | $10,500 | $37,100 |
| 2013 | $1,938 | $47,600 | $10,500 | $37,100 |
Agents Affiliated with this Home
-

Seller's Agent in 2020
Mike Laemmle
The Mike Laemmle Team Realty
(614) 312-0844
180 Total Sales
-
D
Buyer's Agent in 2020
Darryl Threat
Howard Hanna Real Estate Svcs
-

Seller's Agent in 2012
Jo-Anne LaBuda
Keller Williams Capital Ptnrs
(614) 431-9111
2 in this area
260 Total Sales
-
K
Buyer's Agent in 2012
Kristine Bryan
Howard Hanna Real Estate Svcs
Map
Source: Columbus and Central Ohio Regional MLS
MLS Number: 220010370
APN: 273-007690
- 5781 Clearfield Ln
- 5839 Castleknock Rd
- 4887 Rays Cir Unit 4887
- 4899 Common Market Place Unit 4899
- 4947 Common Market Place Unit 4947
- 0 Rings Rd
- 6228 Rings Rd
- 5987 Heather Glen Blvd
- 5165 Hamptonshire Dr
- 5145 Vinings Blvd Unit B
- 6334 N Cartwright Ln
- 5809 Haddingtonshire Ln
- 5788 Baronscourt Way
- 6676 Ballantrae Place
- 5845 Elmbridge Ln Unit 27-6
- 3903 Driscoll Ct
- 5848 Ivystone Ct
- 5389 Talladega Dr
- 6789 Rings Rd
- 5656 Flynn Ct
