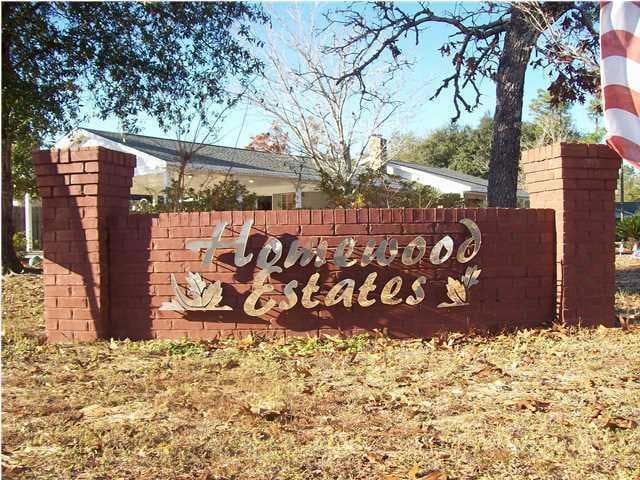
5390 Wyndell Cir Crestview, FL 32539
Estimated Value: $461,946 - $515,000
Highlights
- Contemporary Architecture
- Wood Flooring
- Breakfast Room
- Vaulted Ceiling
- Great Room
- Double Oven
About This Home
As of March 2015CUSTOM BUILT HOME! BUILT BY THE PARADE OF HOMES BLUE RIBBON AWARD WINNER FOR 2013! Stunning new custom built home situated on a large lot in one of the newest, most desirable Homewood Estates Subdivision! Beautiful custom built kitchens, crown molding and many many upgrades. Fantastic curb appeal, all brick exterior, good cents insulation, low E windows, three dimensional roof and a front door with leaded glass accents. Convenient to town, military bases, shopping, and the elementary school has its own private entrance from the subdivision. Take a look at this subdivision with large lots and sidewalks. Call today for more details and have a new home built for you.
Last Agent to Sell the Property
James Gilliland
Re/Max Gulf Coast Realty Listed on: 02/25/2015
Last Buyer's Agent
Catherine Pittman
Coldwell Banker Realty
Home Details
Home Type
- Single Family
Est. Annual Taxes
- $298
Year Built
- Built in 2015 | Under Construction
Lot Details
- 0.52 Acre Lot
- Lot Dimensions are 140x170
- Property fronts a county road
- Interior Lot
- Level Lot
Home Design
- Contemporary Architecture
- Brick Exterior Construction
- Frame Construction
- Dimensional Roof
- Composition Shingle Roof
- Vinyl Trim
- Stucco
Interior Spaces
- 2,862 Sq Ft Home
- 1-Story Property
- Woodwork
- Crown Molding
- Coffered Ceiling
- Tray Ceiling
- Vaulted Ceiling
- Ceiling Fan
- Recessed Lighting
- Gas Fireplace
- Double Pane Windows
- Great Room
- Breakfast Room
- Dining Room
- Pull Down Stairs to Attic
- Exterior Washer Dryer Hookup
Kitchen
- Breakfast Bar
- Double Oven
- Cooktop
- Microwave
- Ice Maker
- Dishwasher
- Disposal
Flooring
- Wood
- Painted or Stained Flooring
- Wall to Wall Carpet
- Tile
Bedrooms and Bathrooms
- 5 Bedrooms
- 3 Full Bathrooms
- Dual Vanity Sinks in Primary Bathroom
- Separate Shower in Primary Bathroom
Schools
- Walker Elementary School
- Davidson Middle School
- Crestview High School
Utilities
- Central Heating and Cooling System
- Gas Water Heater
- Septic Tank
- Phone Available
- Cable TV Available
Community Details
- Homewood Estates Subdivision
- The community has rules related to covenants
Listing and Financial Details
- Assessor Parcel Number 10-3N-23-1000-000D-0060
Ownership History
Purchase Details
Home Financials for this Owner
Home Financials are based on the most recent Mortgage that was taken out on this home.Similar Homes in Crestview, FL
Home Values in the Area
Average Home Value in this Area
Purchase History
| Date | Buyer | Sale Price | Title Company |
|---|---|---|---|
| Mosby Scott D | $40,000 | Moulton Land Title Inc |
Mortgage History
| Date | Status | Borrower | Loan Amount |
|---|---|---|---|
| Open | Mosby Scott D | $262,488 | |
| Closed | Mosby Scott D | $311,880 |
Property History
| Date | Event | Price | Change | Sq Ft Price |
|---|---|---|---|---|
| 11/01/2020 11/01/20 | Off Market | $311,880 | -- | -- |
| 03/31/2015 03/31/15 | Sold | $311,880 | 0.0% | $109 / Sq Ft |
| 02/25/2015 02/25/15 | For Sale | $311,880 | -- | $109 / Sq Ft |
| 08/12/2014 08/12/14 | Pending | -- | -- | -- |
Tax History Compared to Growth
Tax History
| Year | Tax Paid | Tax Assessment Tax Assessment Total Assessment is a certain percentage of the fair market value that is determined by local assessors to be the total taxable value of land and additions on the property. | Land | Improvement |
|---|---|---|---|---|
| 2024 | $2,356 | $282,386 | -- | -- |
| 2023 | $2,356 | $274,161 | $0 | $0 |
| 2022 | $2,300 | $266,176 | $0 | $0 |
| 2021 | $2,306 | $258,423 | $0 | $0 |
| 2020 | $2,288 | $254,855 | $0 | $0 |
| 2019 | $2,267 | $249,125 | $0 | $0 |
| 2018 | $2,252 | $244,480 | $0 | $0 |
| 2017 | $2,247 | $239,452 | $0 | $0 |
| 2016 | $2,201 | $235,765 | $0 | $0 |
| 2015 | $366 | $24,160 | $0 | $0 |
| 2014 | $298 | $25,432 | $0 | $0 |
Agents Affiliated with this Home
-
J
Seller's Agent in 2015
James Gilliland
Re/Max Gulf Coast Realty
-
C
Buyer's Agent in 2015
Catherine Pittman
Coldwell Banker Realty
Map
Source: Emerald Coast Association of REALTORS®
MLS Number: 723917
APN: 10-3N-23-1000-000D-0060
- 5343 Wyndell Cir
- 5342 Wyndell Cir
- 5378 Wyndell Cir
- 5330 Wyndell Cir
- 5445 Jenee Ct
- 5428 Jenee Ct
- 5372 Wyndell Cir
- 3200 Oxmore Dr
- 3204 Oxmore Dr
- 5442 Jenee Ct
- 5448 Jenee Ct
- 3208 Oxmore Dr
- 5456 Jenee Ct
- 5362 Wyndell Cir
- 3069 Stamps Ave
- 408 Serene Ct
- 304 Eleases Crossing
- 5523 Aurora Dr
- 205 Eleases Crossing
- 5519 Royal St
- 5390 Wyndell Cir
- 5333 Wyndell Cir
- 5388 Wyndell Cir
- 5331 Wyndell Cir
- 5385 Wyndell Cir
- 5386 Wyndell Cir
- 5329 Wyndell Cir
- 5337 Wyndell Cir
- 0 Wyndell Cir
- 0 Wyndell Cir
- 5383 Wyndell Cir
- 5384 Wyndell Cir
- 5327 Wyndell Cir
- 5380 Wyndell Cir
- 5339 Wyndell Cir
- 5334 Wyndell Cir
- TBD Homewood Estates
- 5332 Wyndell Cir
- 5452 Monterrey Rd
- 5336 Wyndell Cir
