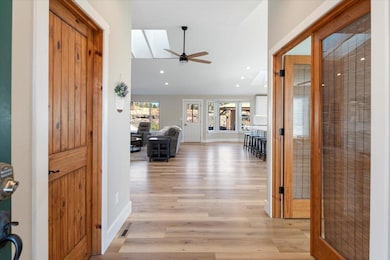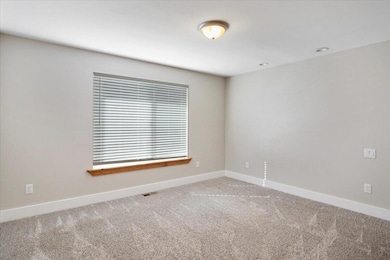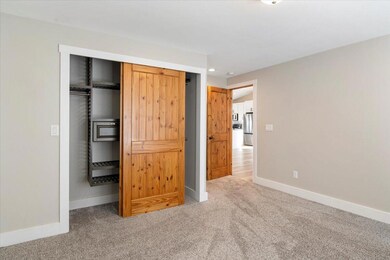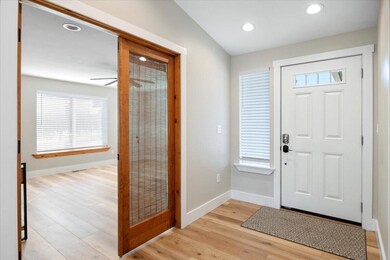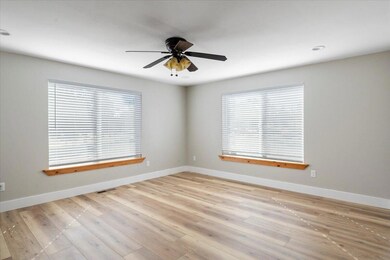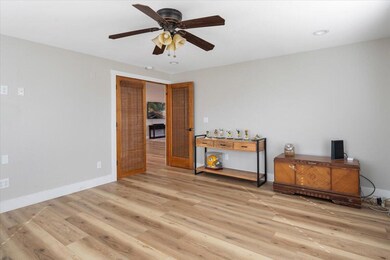5391 NW Frank Way Redmond, OR 97756
Estimated payment $4,996/month
Highlights
- Horse Stalls
- RV Access or Parking
- Deck
- Sage Elementary School Rated A-
- Open Floorplan
- Territorial View
About This Home
Located on the edge of NW Redmond in the quaint Tetherow Crossing subdivision, this 2,152sf home sitting on 5.11ac's offers both privacy and tranquility. This 3bed/2bath home offers a bright & open great room design with a newly updated kitchen and dining area with vaulted ceiling along with lots of windows and skylights. There is a Den/Family room to your right as you enter with French doors for separation. The great room overlooks the natural terrain landscape through the large windows. Oversized hall bath. Walk through laundry room leads out to the double car attached garage. The primary suite with vaulted ceiling, walk in closet & sliding glass door leading out to the deck. The bathroom has a full slate tile shower, double vanity & a large linen closet. Outside you will find lots of space, outbuilding, storage shed, chicken coups, spot for your garden & it's fenced for your animals. Push out for shop area to the north of the driveway entry. Very private setting for your family.
Home Details
Home Type
- Single Family
Est. Annual Taxes
- $3,051
Year Built
- Built in 2010
Lot Details
- 5.11 Acre Lot
- Poultry Coop
- Fenced
- Native Plants
- Property is zoned MUA10, MUA10
HOA Fees
- $25 Monthly HOA Fees
Parking
- 2 Car Attached Garage
- Garage Door Opener
- Gravel Driveway
- RV Access or Parking
Home Design
- Ranch Style House
- Stem Wall Foundation
- Frame Construction
- Composition Roof
Interior Spaces
- 2,152 Sq Ft Home
- Open Floorplan
- Vaulted Ceiling
- Ceiling Fan
- Vinyl Clad Windows
- Great Room
- Family Room
- Territorial Views
- Laundry Room
Kitchen
- Eat-In Kitchen
- Oven
- Range
- Microwave
- Dishwasher
- Kitchen Island
- Solid Surface Countertops
- Disposal
Flooring
- Laminate
- Stone
Bedrooms and Bathrooms
- 3 Bedrooms
- Walk-In Closet
- 2 Full Bathrooms
- Double Vanity
- Bathtub with Shower
Home Security
- Surveillance System
- Carbon Monoxide Detectors
- Fire and Smoke Detector
Outdoor Features
- Deck
- Shed
Schools
- Sage Elementary School
- Obsidian Middle School
- Ridgeview High School
Horse Facilities and Amenities
- Horse Stalls
Utilities
- Forced Air Heating and Cooling System
- Heat Pump System
- Well
- Water Heater
- Septic Tank
Listing and Financial Details
- Exclusions: Washer & Dryer.
- Legal Lot and Block 10 / 11
- Assessor Parcel Number 127781
Community Details
Overview
- Tetherow Crossing Subdivision
Recreation
- Snow Removal
Map
Home Values in the Area
Average Home Value in this Area
Tax History
| Year | Tax Paid | Tax Assessment Tax Assessment Total Assessment is a certain percentage of the fair market value that is determined by local assessors to be the total taxable value of land and additions on the property. | Land | Improvement |
|---|---|---|---|---|
| 2025 | $3,192 | $188,750 | -- | -- |
| 2024 | $3,051 | $183,260 | -- | -- |
| 2023 | $2,909 | $177,930 | $0 | $0 |
| 2022 | $2,590 | $167,720 | $0 | $0 |
| 2021 | $2,589 | $162,840 | $0 | $0 |
| 2020 | $2,464 | $162,840 | $0 | $0 |
| 2019 | $2,349 | $158,100 | $0 | $0 |
| 2018 | $2,293 | $153,500 | $0 | $0 |
| 2017 | $2,241 | $149,030 | $0 | $0 |
| 2016 | $2,215 | $144,690 | $0 | $0 |
| 2015 | $2,146 | $140,480 | $0 | $0 |
| 2014 | $2,090 | $136,390 | $0 | $0 |
Property History
| Date | Event | Price | List to Sale | Price per Sq Ft | Prior Sale |
|---|---|---|---|---|---|
| 09/23/2025 09/23/25 | For Sale | $895,000 | +29.2% | $416 / Sq Ft | |
| 02/24/2023 02/24/23 | Sold | $692,500 | -2.5% | $322 / Sq Ft | View Prior Sale |
| 01/25/2023 01/25/23 | Pending | -- | -- | -- | |
| 01/16/2023 01/16/23 | Price Changed | $709,900 | -1.4% | $330 / Sq Ft | |
| 01/04/2023 01/04/23 | Price Changed | $719,900 | -1.4% | $335 / Sq Ft | |
| 12/21/2022 12/21/22 | For Sale | $729,900 | +94.6% | $339 / Sq Ft | |
| 02/27/2015 02/27/15 | Sold | $375,000 | -3.8% | $174 / Sq Ft | View Prior Sale |
| 01/05/2015 01/05/15 | Pending | -- | -- | -- | |
| 11/05/2014 11/05/14 | For Sale | $389,900 | +25.8% | $181 / Sq Ft | |
| 02/28/2014 02/28/14 | Sold | $310,000 | -2.8% | $144 / Sq Ft | View Prior Sale |
| 01/28/2014 01/28/14 | Pending | -- | -- | -- | |
| 11/25/2013 11/25/13 | For Sale | $319,000 | +85.5% | $148 / Sq Ft | |
| 01/28/2013 01/28/13 | Sold | $172,000 | -13.6% | $80 / Sq Ft | View Prior Sale |
| 09/10/2012 09/10/12 | Pending | -- | -- | -- | |
| 08/17/2012 08/17/12 | For Sale | $199,000 | -- | $92 / Sq Ft |
Purchase History
| Date | Type | Sale Price | Title Company |
|---|---|---|---|
| Warranty Deed | $692,500 | Western Title | |
| Warranty Deed | $375,000 | Western Title & Escrow | |
| Warranty Deed | $310,000 | Western Title & Escrow | |
| Warranty Deed | $172,000 | Western Title & Escrow | |
| Interfamily Deed Transfer | -- | None Available | |
| Interfamily Deed Transfer | -- | Amerititle | |
| Warranty Deed | $190,000 | Amerititle |
Mortgage History
| Date | Status | Loan Amount | Loan Type |
|---|---|---|---|
| Open | $623,250 | New Conventional | |
| Previous Owner | $356,250 | New Conventional | |
| Previous Owner | $263,500 | New Conventional | |
| Previous Owner | $137,600 | New Conventional | |
| Previous Owner | $248,000 | New Conventional | |
| Previous Owner | $152,000 | Unknown | |
| Closed | $38,000 | No Value Available |
Source: Oregon Datashare
MLS Number: 220209635
APN: 127781
- 5900 NW 59th St
- 4800 NW 57th St
- 4715 NW 49th Ln
- 6225 NW Euston Ct
- 4710 NW 62nd St
- 0 NW Coyner Ave Unit 1 220196847
- 0 NW Coyner Ave Unit 2 220196844
- 4967 NW 62nd St
- 5745 NW Zamia Ave
- 4177 NW 39th Dr
- 3124 NW Lynch Way
- 6623 NW Tetherow Rd
- 7690 NW Homestead Ct
- 2790 NW Lynch Ln
- 7170 NW River Springs Rd
- 7950 NW Grubstake Way
- 2675 NW Norse Way
- 2420 NW Helmholtz Way
- 8050 NW Grubstake Way
- 5680 NW 19th St
- 2960 NW Northwest Way
- 3025 NW 7th St
- 418 NW 17th St Unit 3
- 748 NE Oak Place
- 748 NE Oak Place
- 787 NW Canal Blvd
- 532 SW Rimrock Way
- 951 Golden Pheasant Dr Unit ID1330988P
- 1640 SW 35th St
- 629 SW 5th St
- 1485 Murrelet Dr Unit Bonus Room Apartment
- 1329 SW Pumice Ave
- 11043 Village Loop Unit ID1330989P
- 10576 Village Loop Unit ID1330996P
- 1950 SW Umatilla Ave
- 4455 NE Vaughn Ave Unit The Prancing Peacock
- 4455 NE Vaughn Ave Unit The Prancing Peacock
- 4399 SW Coyote Ave
- 3759 SW Badger Ave
- 3750 SW Badger Ave

