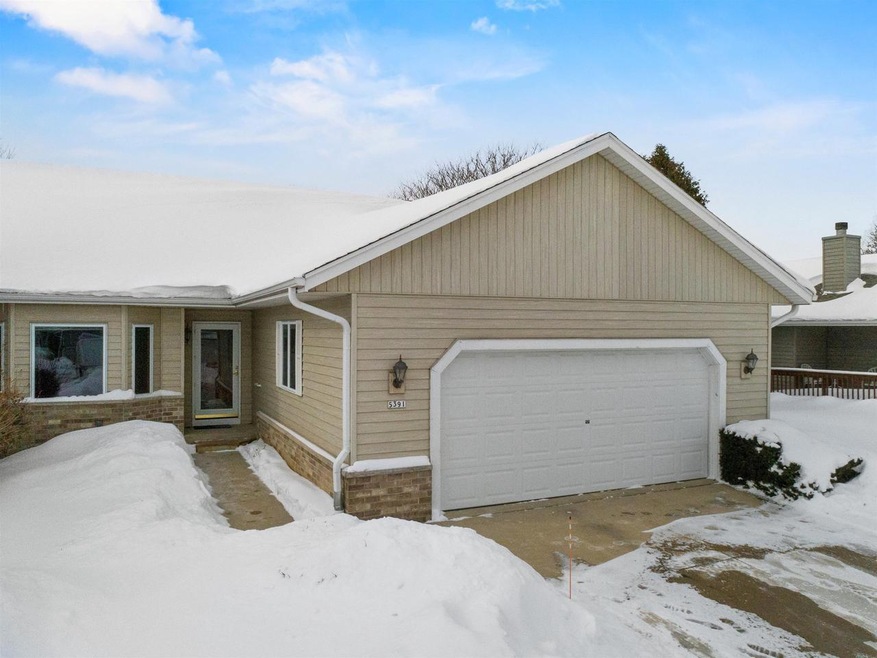
5391 S 45th St Unit 29 Milwaukee, WI 53220
Highlights
- Whirlpool Bathtub
- Walk-In Closet
- 1-Story Property
- 2.5 Car Attached Garage
- En-Suite Primary Bedroom
- Forced Air Heating and Cooling System
About This Home
As of April 2021Spacious Side by Side Ranch Style Condo in Greenfield. This amazing condo offers 2 bedrooms, 2 full baths, full basement and attached 2.5 car garage. You'll be impressed by the recent updates including new luxury vinyl plank floors, carpeting, light fixtures, and fresh paint throughout. The large kitchen offers all appliances and an abundance of cabinets plus a dinette with bay window. The great room/dining room area with vaulted beamed ceilings and floor to ceiling gas fireplace is sure to impress! The master suite has walk-in closet, private bath with shower and new carpet. Large main floor laundry room with cabinets, hard to find three season room and convenient location make this a great place to call home! (rooms with furniture are virtually staged)
Last Agent to Sell the Property
Keller Williams Realty-Milwaukee Southwest License #76023-94

Last Buyer's Agent
Scott Ehlers
Homeowners Concept License #69592-94
Property Details
Home Type
- Multi-Family
Est. Annual Taxes
- $5,548
Year Built
- Built in 1995
HOA Fees
- $216 Monthly HOA Fees
Parking
- 2.5 Car Attached Garage
Home Design
- Duplex
- Brick Exterior Construction
Interior Spaces
- 1,758 Sq Ft Home
- 1-Story Property
Kitchen
- Microwave
- Dishwasher
- Disposal
Bedrooms and Bathrooms
- 2 Bedrooms
- En-Suite Primary Bedroom
- Walk-In Closet
- 2 Full Bathrooms
- Whirlpool Bathtub
- Bathtub Includes Tile Surround
- Primary Bathroom includes a Walk-In Shower
Basement
- Basement Fills Entire Space Under The House
- Sump Pump
- Block Basement Construction
Schools
- Greenfield Middle School
- Greenfield High School
Utilities
- Forced Air Heating and Cooling System
- Heating System Uses Natural Gas
- High Speed Internet
Listing and Financial Details
- Exclusions: Sellers Personal Property
Community Details
Overview
- 52 Units
- Clayton Crest Ter Condos
Pet Policy
- Pets Allowed
Ownership History
Purchase Details
Purchase Details
Home Financials for this Owner
Home Financials are based on the most recent Mortgage that was taken out on this home.Purchase Details
Map
Similar Home in Milwaukee, WI
Home Values in the Area
Average Home Value in this Area
Purchase History
| Date | Type | Sale Price | Title Company |
|---|---|---|---|
| Quit Claim Deed | $206,200 | None Listed On Document | |
| Personal Reps Deed | $272,000 | None Available | |
| Personal Reps Deed | $200,000 | None Available |
Mortgage History
| Date | Status | Loan Amount | Loan Type |
|---|---|---|---|
| Previous Owner | $73,000 | Credit Line Revolving | |
| Previous Owner | $145,000 | New Conventional | |
| Previous Owner | $145,000 | New Conventional |
Property History
| Date | Event | Price | Change | Sq Ft Price |
|---|---|---|---|---|
| 05/23/2025 05/23/25 | For Sale | $349,900 | +28.6% | $199 / Sq Ft |
| 04/09/2021 04/09/21 | Sold | $272,000 | 0.0% | $155 / Sq Ft |
| 03/02/2021 03/02/21 | Pending | -- | -- | -- |
| 02/16/2021 02/16/21 | For Sale | $272,000 | -- | $155 / Sq Ft |
Tax History
| Year | Tax Paid | Tax Assessment Tax Assessment Total Assessment is a certain percentage of the fair market value that is determined by local assessors to be the total taxable value of land and additions on the property. | Land | Improvement |
|---|---|---|---|---|
| 2023 | $5,322 | $302,800 | $58,700 | $244,100 |
| 2022 | $5,495 | $201,500 | $45,200 | $156,300 |
| 2021 | $5,411 | $201,500 | $45,200 | $156,300 |
| 2020 | $5,548 | $201,500 | $45,200 | $156,300 |
| 2019 | $5,388 | $201,500 | $45,200 | $156,300 |
| 2018 | $5,247 | $201,500 | $45,200 | $156,300 |
| 2017 | $5,293 | $201,500 | $45,200 | $156,300 |
| 2016 | $5,373 | $201,500 | $45,200 | $156,300 |
| 2015 | $5,317 | $201,500 | $45,200 | $156,300 |
| 2014 | $5,301 | $201,500 | $45,200 | $156,300 |
| 2013 | $5,426 | $201,500 | $45,200 | $156,300 |
Source: Metro MLS
MLS Number: 1727373
APN: 647-1144-000
- 5344 S 48th St
- 5436 S 48th St
- 5345 S 43rd St
- 4300 W Grange Ave Unit 4
- 5510 S 43rd St
- 5751 S 42nd St
- 5644 S 39th St
- 5412 Morningside Ln
- 5376 Amberwood Ln Unit 40
- 4759 W Abbott Ave
- 5200 S Tuckaway Blvd Unit 101
- 5200 S Tuckaway Blvd Unit 122
- 5550 Lakeview Dr
- 3811 W Bridge St
- 4680 S 46th St
- 6020 Briarclift Ct
- 5232 Woodbridge Ln S Unit 5232
- 4663 S 51st St
- 6100 W Stonehedge Dr Unit 142
- 6100 W Stonehedge Dr Unit 166
