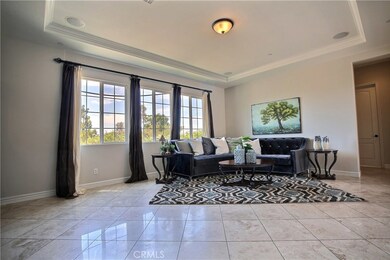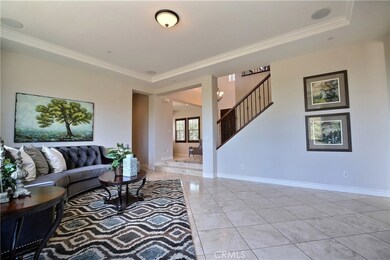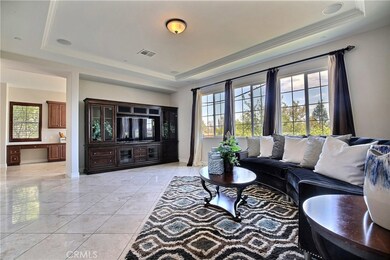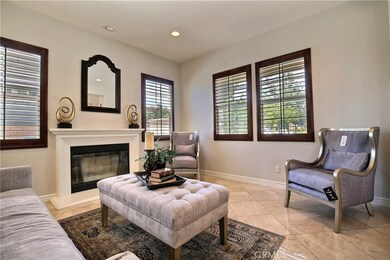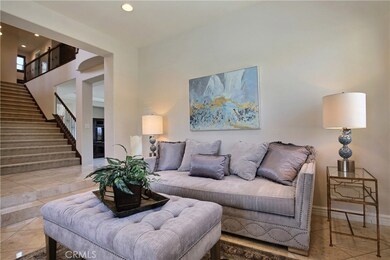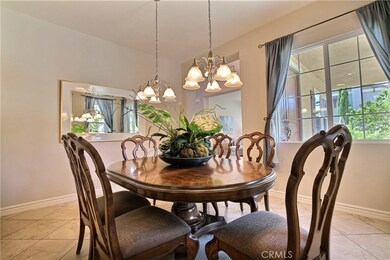
5393 Stoneview Rd Rancho Cucamonga, CA 91739
Etiwanda NeighborhoodHighlights
- Wine Cellar
- Heated In Ground Pool
- Open Floorplan
- John L. Golden Elementary Rated A
- City Lights View
- Maid or Guest Quarters
About This Home
As of December 2018Well Maintained Spectacular City Lights View Home Built in 2008 with Over $200K in Upgrades & Brand New Painting Shows Like A Model Located at Most Desirable Area. Bright & Airy Home Features W/4 Bedrooms, 3 Full Bathrooms, 1 Bedroom and 1 Full Bath on 1st Floor and A Spacious Loft on 2nd Floor. High Cathedral-Vaulted Ceiling Entry will Lead You to Formal Living Room W/fireplace, Formal Dining Room, Huge Family Room with High End Media Center, Upgraded Kitchen Boasts All Upgraded KitchenAid Stainless Steel Appliances W/6 Burner Stove, Double Ovens W/Stone Splash and Upgraded Granite Counter Top, Butler's Pantry W/Wine Bar, Huge Center Island, Breakfast Nook. All of Floors Downstairs are Authentic Marble and Bathrooms Have Granite Counter Top. Mater Bedroom W/Natural Stone Throughout, Master Closet W/Custom Cabinetry, Upgraded Doors Throughout, Built in Music System & Surround Sound Installed in Living Room & Loft, Crown Molding, Recessed Lighting, Dual Pane Windows W/Plantation Shutters and Blinds Throughout.Beautiful Backyard W/Pretty Pool, Spa Waterfalls & Pentair Lighting System. Built in BBQ Features a Lynx BBQ, Draft Beer System, Built in Bar & Warming Drawer, Gas Fire Pit Sets Perfect Mood for Family Party. Attached 3 Car Garage & A Large Gated RV or Boat Parking at Side Yard. Great Etiwanda School District Will Make it More Valuable. Close to Most Popular Shopping Center-Victoria Gardens Mall, Cultural Center, Library, Movie Theater, Fine Dining & More. A Must See!!!
Last Agent to Sell the Property
RE/MAX 2000 REALTY License #01468123 Listed on: 08/29/2018

Home Details
Home Type
- Single Family
Est. Annual Taxes
- $11,642
Year Built
- Built in 2008
Lot Details
- 10,300 Sq Ft Lot
- Cul-De-Sac
- Block Wall Fence
- Landscaped
- Sprinklers Throughout Yard
- Private Yard
- Lawn
- Garden
- Density is up to 1 Unit/Acre
Parking
- 3 Car Direct Access Garage
- Parking Available
Home Design
- Traditional Architecture
- Turnkey
- Interior Block Wall
- Tile Roof
Interior Spaces
- 3,404 Sq Ft Home
- 2-Story Property
- Elevator
- Open Floorplan
- Built-In Features
- Crown Molding
- Cathedral Ceiling
- Recessed Lighting
- Plantation Shutters
- Custom Window Coverings
- Blinds
- Double Door Entry
- Wine Cellar
- Separate Family Room
- Living Room with Fireplace
- Formal Dining Room
- Loft
- Storage
- Center Hall
- City Lights Views
- Attic
Kitchen
- Breakfast Area or Nook
- Breakfast Bar
- Walk-In Pantry
- Butlers Pantry
- Six Burner Stove
- Indoor Grill
- Gas Cooktop
- Range Hood
- Microwave
- Freezer
- Water Line To Refrigerator
- Dishwasher
- Kitchen Island
- Granite Countertops
- Disposal
Flooring
- Carpet
- Tile
Bedrooms and Bathrooms
- 4 Bedrooms | 1 Main Level Bedroom
- Walk-In Closet
- Dressing Area
- Upgraded Bathroom
- Maid or Guest Quarters
- 3 Full Bathrooms
- Granite Bathroom Countertops
- Makeup or Vanity Space
- Dual Sinks
- Dual Vanity Sinks in Primary Bathroom
- Bathtub with Shower
- Separate Shower
- Exhaust Fan In Bathroom
Laundry
- Laundry Room
- Laundry on upper level
- Gas And Electric Dryer Hookup
Home Security
- Carbon Monoxide Detectors
- Fire and Smoke Detector
Pool
- Heated In Ground Pool
- In Ground Spa
- Saltwater Pool
Outdoor Features
- Open Patio
- Exterior Lighting
- Outdoor Grill
- Rain Gutters
- Front Porch
Schools
- John Golden Elementary School
- Day Creek Middle School
- Los Osos High School
Utilities
- Forced Air Heating and Cooling System
- Vented Exhaust Fan
Community Details
- No Home Owners Association
Listing and Financial Details
- Tax Lot 13
- Tax Tract Number 15982
- Assessor Parcel Number 1087381030000
Ownership History
Purchase Details
Similar Homes in Rancho Cucamonga, CA
Home Values in the Area
Average Home Value in this Area
Purchase History
| Date | Type | Sale Price | Title Company |
|---|---|---|---|
| Grant Deed | $593,000 | Fidelity National Title Grou |
Property History
| Date | Event | Price | Change | Sq Ft Price |
|---|---|---|---|---|
| 09/30/2022 09/30/22 | Rented | $4,650 | 0.0% | -- |
| 09/27/2022 09/27/22 | Under Contract | -- | -- | -- |
| 09/12/2022 09/12/22 | Price Changed | $4,650 | -3.1% | $1 / Sq Ft |
| 08/28/2022 08/28/22 | For Rent | $4,800 | +6.7% | -- |
| 10/01/2021 10/01/21 | Rented | $4,500 | 0.0% | -- |
| 09/16/2021 09/16/21 | Under Contract | -- | -- | -- |
| 08/12/2021 08/12/21 | For Rent | $4,500 | +12.6% | -- |
| 09/26/2020 09/26/20 | Rented | $3,995 | 0.0% | -- |
| 09/22/2020 09/22/20 | Under Contract | -- | -- | -- |
| 09/06/2020 09/06/20 | For Rent | $3,995 | 0.0% | -- |
| 12/26/2018 12/26/18 | Sold | $900,000 | -4.2% | $264 / Sq Ft |
| 10/06/2018 10/06/18 | Pending | -- | -- | -- |
| 09/04/2018 09/04/18 | For Sale | $939,000 | +4.3% | $276 / Sq Ft |
| 08/29/2018 08/29/18 | Off Market | $900,000 | -- | -- |
| 09/09/2014 09/09/14 | Sold | $810,000 | -1.8% | $238 / Sq Ft |
| 07/30/2014 07/30/14 | Pending | -- | -- | -- |
| 07/09/2014 07/09/14 | For Sale | $824,999 | -- | $242 / Sq Ft |
Tax History Compared to Growth
Tax History
| Year | Tax Paid | Tax Assessment Tax Assessment Total Assessment is a certain percentage of the fair market value that is determined by local assessors to be the total taxable value of land and additions on the property. | Land | Improvement |
|---|---|---|---|---|
| 2024 | $11,642 | $661,051 | $230,913 | $430,138 |
| 2023 | $11,538 | $648,089 | $226,385 | $421,704 |
| 2022 | $11,372 | $635,381 | $221,946 | $413,435 |
| 2021 | $11,515 | $622,922 | $217,594 | $405,328 |
| 2020 | $11,550 | $616,535 | $215,363 | $401,172 |
| 2019 | $11,752 | $604,446 | $211,140 | $393,306 |
Agents Affiliated with this Home
-
Faraaz Hashmi

Seller's Agent in 2022
Faraaz Hashmi
Shazad Z. Omar, Broker
(909) 610-8931
-
JOSEPH ROMERO
J
Seller's Agent in 2021
JOSEPH ROMERO
Century 21 Masters
(909) 225-0828
3 in this area
84 Total Sales
-
Chi Hye Williams

Buyer's Agent in 2021
Chi Hye Williams
Firstline Mobility Inc.
(949) 751-9741
2 in this area
13 Total Sales
-
David Mendoza
D
Seller's Agent in 2020
David Mendoza
WELCOME HOME REALTY
(626) 339-1100
7 Total Sales
-
Ching To Wong

Seller's Agent in 2018
Ching To Wong
RE/MAX
(626) 297-2233
1 in this area
29 Total Sales
-

Seller's Agent in 2014
NATHAN FISHER
REALTY MASTERS & ASSOCIATES
(951) 452-9561
5 Total Sales
Map
Source: California Regional Multiple Listing Service (CRMLS)
MLS Number: CV18211555
APN: 1007-021-18
- 12800 N Overlook Dr
- 12798 N Rim Way
- 12487 Altura Dr
- 5675 W Overlook Dr
- 12554 Tejas Ct
- 12729 Indian Ocean Dr
- 12809 Indian Ocean Dr
- 12861 Mediterranean Dr
- 12719 E Rancho Estates Place
- 12750 Baltic Ct
- 5660 Stoneview Rd
- 12680 Encino Ct
- 12716 Freemont Ct
- 12430 Split Rein Dr
- 4991 Union Ct
- 12590 Arena Dr
- 5743 Kendall Ct
- 12414 Dapple Dr
- 13123 Carriage Trail Ct
- 12180 Casper Ct

