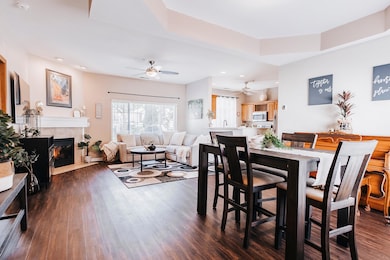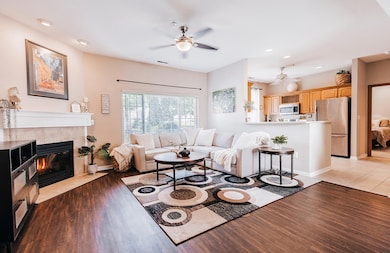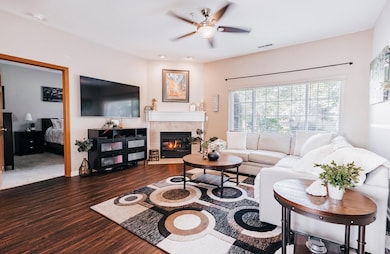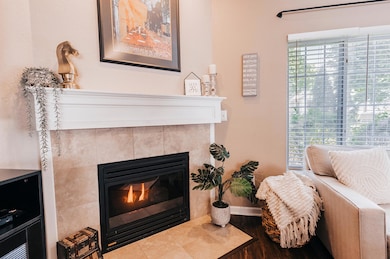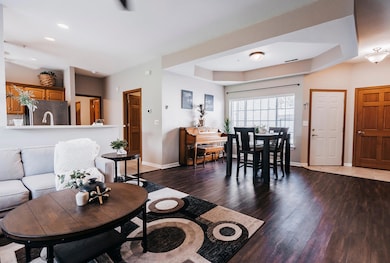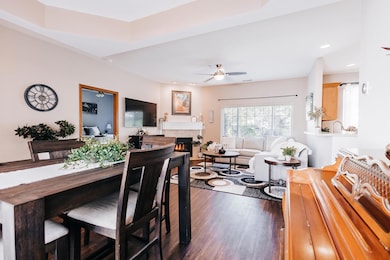
5394 S Hidden Dr Unit 5A Milwaukee, WI 53221
Estimated payment $1,940/month
Highlights
- Very Popular Property
- 2 Car Attached Garage
- Stone Flooring
- Open Floorplan
- Park
- 1-Story Property
About This Home
This stairless condo serves up style, comfort, and practicality in one perfect package. The open layout is fresh and functional with brand new LVP flooring and a gas fireplace that's just begging for cozy nights in. The central kitchenwith sleek Corian countersanchors the space and flows effortlessly into the dining and living areas. Entertaining? Easy. Everyday life? Even easier. The split-bedroom layout means privacy for all, with a full bath on each endbecause no one needs to share. The primary suite is pure luxury with a jetted tub, separate shower, and spa vibes for days. Laundry is conveniently tucked off the attached 2-car garage and the private patio is perfect for sipping, grilling, or chilling. Furnace is 2ys, Water heater 4yrs, so the big-ticket items are done, Just move in!
Open House Schedule
-
Saturday, May 31, 202511:00 am to 12:30 pm5/31/2025 11:00:00 AM +00:005/31/2025 12:30:00 PM +00:00Add to Calendar
-
Sunday, June 01, 202512:00 to 2:00 pm6/1/2025 12:00:00 PM +00:006/1/2025 2:00:00 PM +00:00Held Open by Carl MunkwitzAdd to Calendar
Property Details
Home Type
- Condominium
Est. Annual Taxes
- $4,475
Year Built
- 1999
Parking
- 2 Car Attached Garage
Home Design
- Vinyl Siding
Interior Spaces
- 1,320 Sq Ft Home
- 1-Story Property
- Open Floorplan
- Stone Flooring
Kitchen
- Oven
- Range
- Dishwasher
Bedrooms and Bathrooms
- 2 Bedrooms
- 2 Full Bathrooms
Laundry
- Dryer
- Washer
Schools
- Greenfield Middle School
- Greenfield High School
Listing and Financial Details
- Exclusions: TV & Mount
- Assessor Parcel Number 6460209000
Community Details
Overview
- Property has a Home Owners Association
- Association fees include lawn maintenance, snow removal, water, sewer, common area maintenance, trash, replacement reserve, common area insur
Recreation
- Park
Map
Home Values in the Area
Average Home Value in this Area
Tax History
| Year | Tax Paid | Tax Assessment Tax Assessment Total Assessment is a certain percentage of the fair market value that is determined by local assessors to be the total taxable value of land and additions on the property. | Land | Improvement |
|---|---|---|---|---|
| 2023 | $4,384 | $238,800 | $35,000 | $203,800 |
| 2022 | $4,027 | $146,500 | $27,000 | $119,500 |
| 2021 | $3,926 | $146,500 | $27,000 | $119,500 |
| 2020 | $3,975 | $146,500 | $27,000 | $119,500 |
| 2019 | $3,896 | $146,500 | $27,000 | $119,500 |
| 2018 | $3,786 | $146,500 | $27,000 | $119,500 |
| 2017 | $3,793 | $146,500 | $27,000 | $119,500 |
| 2016 | $3,861 | $146,500 | $27,000 | $119,500 |
| 2015 | $3,806 | $146,500 | $27,000 | $119,500 |
| 2014 | $3,800 | $146,500 | $27,000 | $119,500 |
| 2013 | $3,766 | $146,500 | $27,000 | $119,500 |
Property History
| Date | Event | Price | Change | Sq Ft Price |
|---|---|---|---|---|
| 05/29/2025 05/29/25 | For Sale | $279,900 | +3.7% | $212 / Sq Ft |
| 03/01/2024 03/01/24 | Sold | $269,900 | 0.0% | $204 / Sq Ft |
| 01/18/2024 01/18/24 | For Sale | $269,900 | -- | $204 / Sq Ft |
Purchase History
| Date | Type | Sale Price | Title Company |
|---|---|---|---|
| Deed | $269,900 | Frontier Title | |
| Warranty Deed | $155,700 | None Available | |
| Warranty Deed | $150,000 | Attorney | |
| Trustee Deed | $145,000 | Merit Title | |
| Interfamily Deed Transfer | -- | None Available | |
| Condominium Deed | $134,900 | -- |
Mortgage History
| Date | Status | Loan Amount | Loan Type |
|---|---|---|---|
| Open | $256,405 | New Conventional | |
| Previous Owner | $150,700 | New Conventional | |
| Previous Owner | $120,000 | New Conventional | |
| Previous Owner | $116,000 | New Conventional |
Similar Homes in Milwaukee, WI
Source: Metro MLS
MLS Number: 1919775
APN: 646-0209-000
- 5200 S Tuckaway Blvd Unit 101
- 5200 S Tuckaway Blvd Unit 122
- 5376 Amberwood Ln Unit 40
- 5412 Morningside Ln
- 5232 Woodbridge Ln S Unit 5232
- 3642 S 34th St
- 5675 S Melinda St
- 5345 S 43rd St
- 5661 S 29th St
- 5644 S 39th St
- 5510 S 43rd St
- 4300 W Grange Ave Unit 4
- 5391 S 45th St Unit 29
- 5751 S 42nd St
- 4982 S 23rd St
- 5344 S 48th St
- 5436 S 48th St
- 5765 S 24th St
- 4837 S 22nd Place
- 3811 W Bridge St

