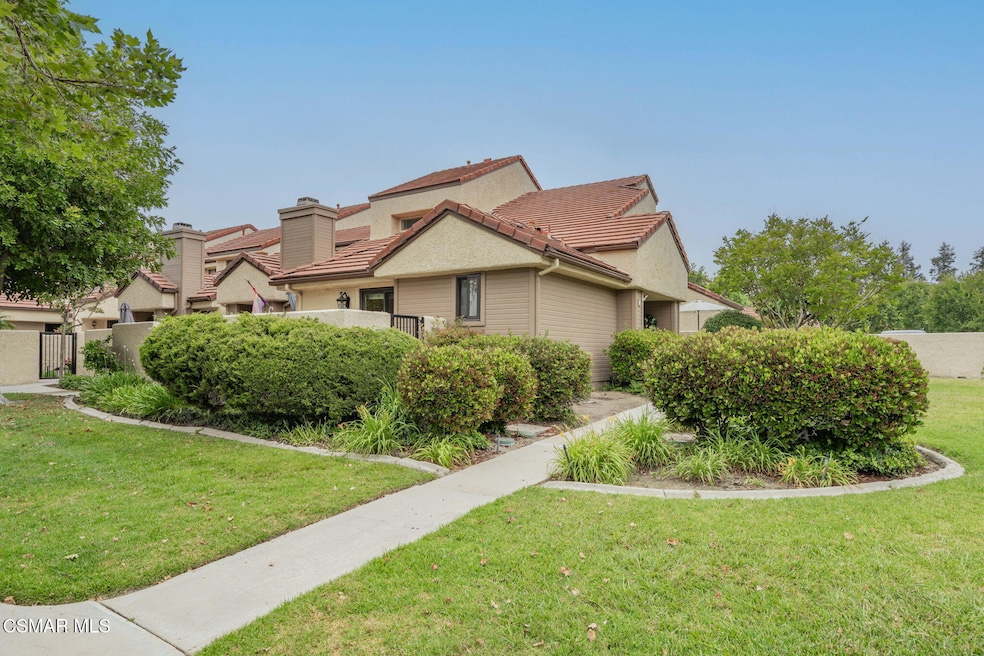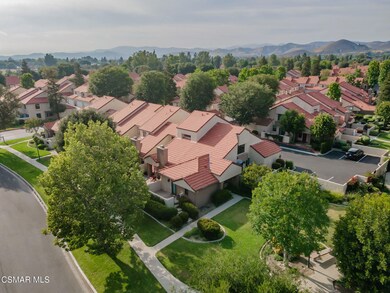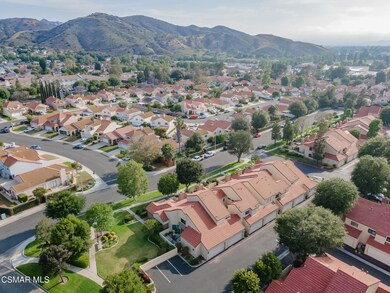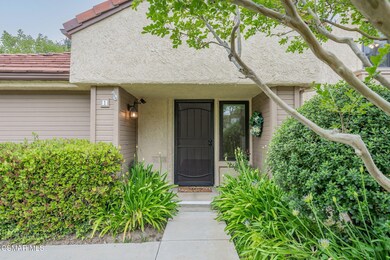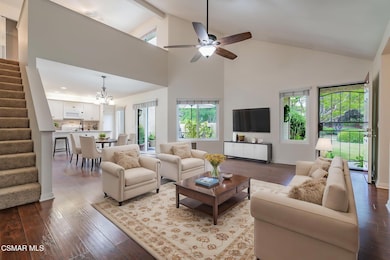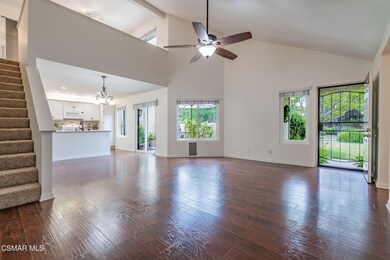
5395 Huntley St Unit 1 Simi Valley, CA 93063
East Simi Valley NeighborhoodEstimated payment $4,212/month
Highlights
- In Ground Pool
- Engineered Wood Flooring
- Loft
- Katherine Elementary School Rated A-
- Guest Suites
- Family Room Off Kitchen
About This Home
Light, Bright & Beautiful end unit Condo with Downstairs Primary Suite!Welcome to this beautifully upgraded end-unit condo tucked into a peaceful, park-like setting in a well-maintained community. This light-filled home offers rare privacy with no neighbors looking in and a lush grassy area just outside your door—perfect for those who value space and serenity.The primary bedroom is conveniently located on the main level and features a full ensuite bathroom and direct access to a private patio—an ideal spot for morning coffee or winding down with a book. A second patio off the kitchen is perfect for al fresco dining and entertaining.Upstairs, you'll find a versatile loft with a closet and window—ideal as a home office, playroom, creative space, or easily enclosed to create a second bedroom, (many neighbors have done this!)The remodeled kitchen is a chef's delight with self-closing drawers, pull-out shelves, and a turntable corner cabinet, all designed to maximize function, storage and style. You'll appreciate recessed lighting, beautiful flooring, and tastefully upgraded bathrooms. This unit is turnkey and has been well maintained. Additional highlights include: An attached 2-car garage with direct access to the unit, freshly painted, great storage and plenty of guest parking.Community amenities: pool, multiple Jacuzzis, and meticulously maintained grounds with reasonable homeowners' dues.This unit is truly special—private, spacious, well cared for and turn-key ready.
Last Listed By
Keller Williams Exclusive Properties License #01930024 Listed on: 06/05/2025

Open House Schedule
-
Saturday, June 07, 202511:00 am to 2:00 pm6/7/2025 11:00:00 AM +00:006/7/2025 2:00:00 PM +00:00Add to Calendar
-
Sunday, June 08, 202510:00 am to 1:00 pm6/8/2025 10:00:00 AM +00:006/8/2025 1:00:00 PM +00:00Add to Calendar
Property Details
Home Type
- Condominium
Est. Annual Taxes
- $4,882
Year Built
- Built in 1987
HOA Fees
- $380 Monthly HOA Fees
Parking
- 2 Car Attached Garage
- Guest Parking
Interior Spaces
- 1,156 Sq Ft Home
- 2-Story Property
- Ceiling Fan
- Sliding Doors
- Family Room Off Kitchen
- Dining Area
- Loft
Kitchen
- Microwave
- Dishwasher
Flooring
- Engineered Wood
- Carpet
Bedrooms and Bathrooms
- 2 Bedrooms
- Remodeled Bathroom
- Powder Room
- Bathtub with Shower
- Linen Closet In Bathroom
Laundry
- Laundry in Garage
- Dryer Hookup
Pool
- In Ground Pool
- Outdoor Pool
- Spa
- Fence Around Pool
Utilities
- Forced Air Heating and Cooling System
- Municipal Utilities District Water
Listing and Financial Details
- Assessor Parcel Number 6510140435
- Seller Considering Concessions
Community Details
Overview
- Association Phone (661) 295-9474
- Summer Place 301 Subdivision
- Property managed by Valencia Management Group - AAMC®
- The community has rules related to covenants, conditions, and restrictions
Amenities
- Guest Suites
Recreation
- Community Pool
- Community Spa
Map
Home Values in the Area
Average Home Value in this Area
Tax History
| Year | Tax Paid | Tax Assessment Tax Assessment Total Assessment is a certain percentage of the fair market value that is determined by local assessors to be the total taxable value of land and additions on the property. | Land | Improvement |
|---|---|---|---|---|
| 2024 | $4,882 | $396,470 | $257,787 | $138,683 |
| 2023 | $4,592 | $388,697 | $252,733 | $135,964 |
| 2022 | $4,577 | $381,076 | $247,777 | $133,299 |
| 2021 | $4,547 | $373,604 | $242,918 | $130,686 |
| 2020 | $4,456 | $369,775 | $240,428 | $129,347 |
| 2019 | $4,249 | $362,525 | $235,714 | $126,811 |
| 2018 | $4,215 | $355,418 | $231,093 | $124,325 |
| 2017 | $4,124 | $348,450 | $226,562 | $121,888 |
| 2016 | $3,941 | $341,619 | $222,120 | $119,499 |
| 2015 | $3,860 | $336,490 | $218,785 | $117,705 |
| 2014 | $3,523 | $295,000 | $118,000 | $177,000 |
Property History
| Date | Event | Price | Change | Sq Ft Price |
|---|---|---|---|---|
| 06/05/2025 06/05/25 | For Sale | $610,000 | +84.9% | $528 / Sq Ft |
| 06/17/2014 06/17/14 | Sold | $329,900 | 0.0% | $285 / Sq Ft |
| 05/18/2014 05/18/14 | Pending | -- | -- | -- |
| 05/05/2014 05/05/14 | For Sale | $329,900 | +18278.8% | $285 / Sq Ft |
| 07/10/2012 07/10/12 | Sold | $1,795 | 0.0% | $2 / Sq Ft |
| 07/10/2012 07/10/12 | Rented | $1,795 | 0.0% | -- |
| 07/10/2012 07/10/12 | Under Contract | -- | -- | -- |
| 06/22/2012 06/22/12 | For Sale | $1,795 | 0.0% | $2 / Sq Ft |
| 06/22/2012 06/22/12 | For Rent | $1,795,000 | -- | -- |
Purchase History
| Date | Type | Sale Price | Title Company |
|---|---|---|---|
| Interfamily Deed Transfer | -- | Accommodation | |
| Grant Deed | $330,000 | Chicago Title Company | |
| Interfamily Deed Transfer | -- | None Available | |
| Grant Deed | $295,000 | None Available | |
| Grant Deed | $290,000 | Fidelity National Title | |
| Interfamily Deed Transfer | -- | First American Title Ins Co | |
| Grant Deed | $187,500 | Fidelity National Title Co | |
| Interfamily Deed Transfer | -- | Chicago Title Co | |
| Interfamily Deed Transfer | -- | Fidelity National Title Co | |
| Interfamily Deed Transfer | -- | -- |
Mortgage History
| Date | Status | Loan Amount | Loan Type |
|---|---|---|---|
| Previous Owner | $281,146 | FHA | |
| Previous Owner | $284,648 | FHA | |
| Previous Owner | $387,000 | Unknown | |
| Previous Owner | $330,000 | Negative Amortization | |
| Previous Owner | $254,000 | New Conventional | |
| Previous Owner | $212,000 | Purchase Money Mortgage | |
| Previous Owner | $178,125 | No Value Available | |
| Previous Owner | $87,645 | VA |
Similar Homes in Simi Valley, CA
Source: Conejo Simi Moorpark Association of REALTORS®
MLS Number: 225002789
APN: 651-0-140-435
- 2124 Snowberry Ct
- 5279 Rainwood St
- 5510 E Los Angeles Ave Unit 4
- 5510 E Los Angeles Ave Unit 3
- 5510 E Los Angeles Ave Unit 2
- 5510 E Los Angeles Ave Unit 1
- 5518 E Los Angeles Ave Unit 4
- 5518 E Los Angeles Ave Unit 3
- 5518 E Los Angeles Ave Unit 2
- 5518 E Los Angeles Ave Unit 1
- 5526 E Los Angeles Ave Unit 4
- 5526 E Los Angeles Ave Unit 2
- 5526 E Los Angeles Ave Unit 3
- 5526 E Los Angeles Ave Unit 1
- 1976 Suntree Ln Unit A
- 5502e E Los Angeles Ave Unit 4
- 5502e E Los Angeles Ave Unit 3
- 5502e E Los Angeles Ave Unit 2
- 5502e E Los Angeles Ave Unit 1
- 2327 Archwood Ln Unit 125
