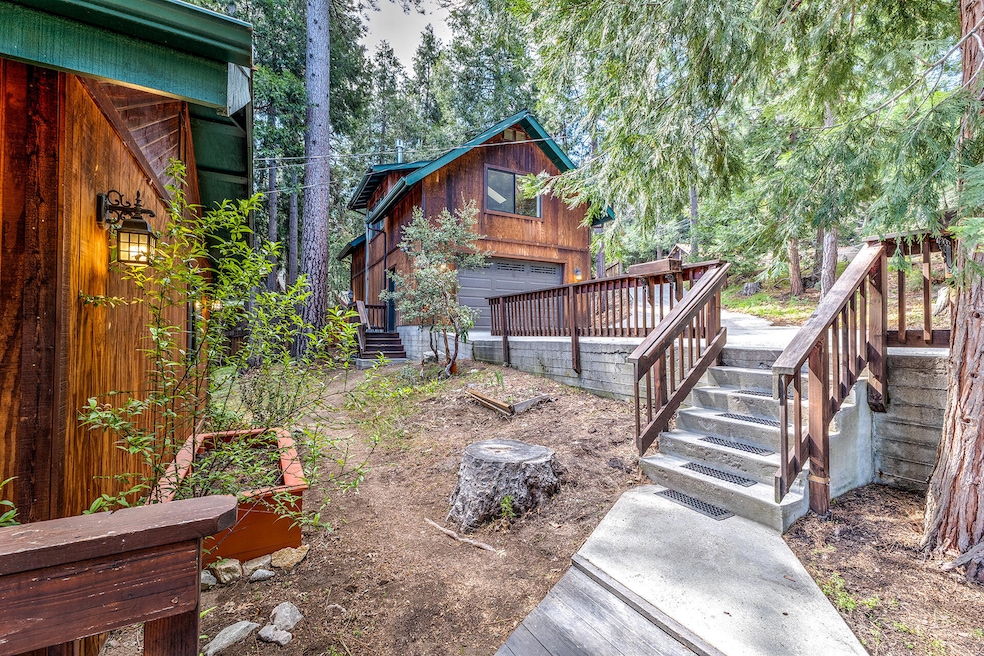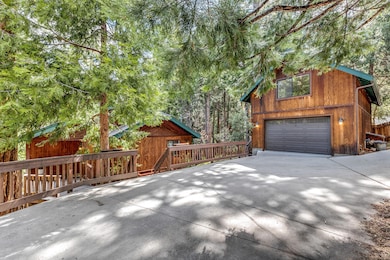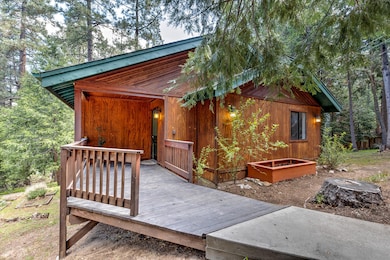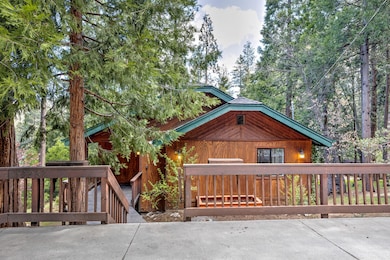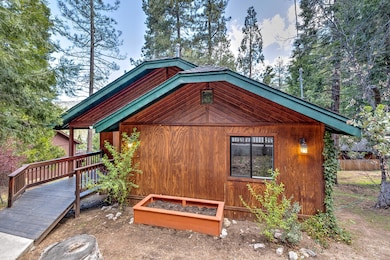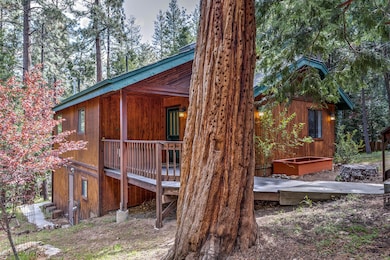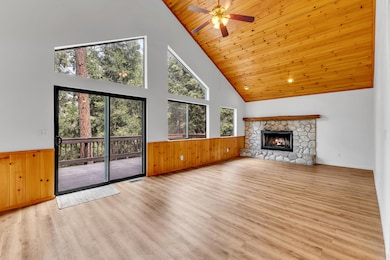
53962 Marian View Dr Idyllwild-Pine Cove, CA 92549
Idyllwild NeighborhoodEstimated payment $4,349/month
Highlights
- Guest House
- Casita
- Deck
- Sauna
- 0.77 Acre Lot
- Wood Burning Stove
About This Home
MULTIPLE INDEPENDENT LIVING SPACES ON 3/4 ACRE. Versatile mini compound with 3 bedroom + family room, 2.5 bath home, plus detached garage with studio and large 2nd. story multi-purpose room, plus detached private guest house with bath, all on usable .77 acre. The 1999 built main house has cathedral ceiling great room with beautiful pine paneling, multiple windows with wooded views, wood burning fireplace, kitchen with generous cabinet space, granite counters, breakfast bar, large dining area, propane FAU, luxury vinyl plank flooring and tankless water heater. The primary bedroom and bath are conveniently located on the main level, along with a half bath and access to a hidden attic with skylights and sauna. Downstairs has 2 bedrooms, full bath, laundry and family room with wood stove. The 2003 built finished garage has separate studio/game room with mini split and huge 2nd story finished space with mini split and skylights, suitable for office, exercise, crafts and more. A 2001 built private 456 sq.ft. furnished guest house, located on the lower portion of the property, has separate access from Saunders Meadow Rd. Lots of room for gardening and pets. Parking for multiple vehicles.
Home Details
Home Type
- Single Family
Est. Annual Taxes
- $7,107
Year Built
- Built in 1999
Lot Details
- 0.77 Acre Lot
Home Design
- Composition Shingle Roof
- Wood Siding
Interior Spaces
- 2,830 Sq Ft Home
- 2-Story Property
- Partially Furnished
- Wainscoting
- Wood Burning Stove
- Wood Burning Fireplace
- Free Standing Fireplace
- Propane Fireplace
- Family Room
- Living Room with Fireplace
- 2 Fireplaces
- Dining Area
- Sauna
Kitchen
- Kitchenette
- Breakfast Bar
- Gas Range
- Dishwasher
- Granite Countertops
Flooring
- Carpet
- Vinyl
Bedrooms and Bathrooms
- 3 Bedrooms
- Studio bedroom
Laundry
- Laundry closet
- Dryer
- Washer
Parking
- 1 Car Attached Garage
- Driveway
Outdoor Features
- Deck
- Casita
Additional Homes
- Guest House
- Fireplace in Guest House
Utilities
- Forced Air Heating System
- Heating System Uses Propane
- Heating System Uses Wood
- Property is located within a water district
- Septic Tank
Listing and Financial Details
- Assessor Parcel Number 565231012
Map
Home Values in the Area
Average Home Value in this Area
Tax History
| Year | Tax Paid | Tax Assessment Tax Assessment Total Assessment is a certain percentage of the fair market value that is determined by local assessors to be the total taxable value of land and additions on the property. | Land | Improvement |
|---|---|---|---|---|
| 2025 | $7,107 | $616,984 | $173,188 | $443,796 |
| 2023 | $7,107 | $593,028 | $166,464 | $426,564 |
| 2022 | $6,904 | $581,400 | $163,200 | $418,200 |
| 2021 | $6,774 | $570,000 | $160,000 | $410,000 |
| 2020 | $3,944 | $315,459 | $77,280 | $238,179 |
| 2019 | $3,825 | $309,274 | $75,765 | $233,509 |
| 2018 | $3,676 | $303,211 | $74,281 | $228,930 |
| 2017 | $3,595 | $297,267 | $72,825 | $224,442 |
| 2016 | $3,569 | $291,440 | $71,398 | $220,042 |
| 2015 | $3,558 | $287,065 | $70,327 | $216,738 |
| 2014 | $3,407 | $281,444 | $68,950 | $212,494 |
Property History
| Date | Event | Price | Change | Sq Ft Price |
|---|---|---|---|---|
| 06/20/2025 06/20/25 | Price Changed | $695,000 | -7.2% | $246 / Sq Ft |
| 04/18/2025 04/18/25 | For Sale | $749,000 | +31.4% | $265 / Sq Ft |
| 08/07/2020 08/07/20 | Sold | $570,000 | -1.7% | $178 / Sq Ft |
| 06/27/2020 06/27/20 | Pending | -- | -- | -- |
| 06/11/2020 06/11/20 | For Sale | $580,000 | -- | $181 / Sq Ft |
Purchase History
| Date | Type | Sale Price | Title Company |
|---|---|---|---|
| Grant Deed | $570,000 | Lawyers Title | |
| Grant Deed | $175,000 | Lawyers Title Company | |
| Grant Deed | $22,500 | Fidelity National Title Ins |
Mortgage History
| Date | Status | Loan Amount | Loan Type |
|---|---|---|---|
| Open | $399,000 | New Conventional | |
| Previous Owner | $38,000 | Credit Line Revolving | |
| Previous Owner | $25,000 | Credit Line Revolving | |
| Previous Owner | $185,000 | Commercial | |
| Previous Owner | $188,000 | Commercial | |
| Previous Owner | $172,500 | Commercial | |
| Previous Owner | $35,000 | Credit Line Revolving | |
| Previous Owner | $140,000 | Commercial | |
| Previous Owner | $40,000 | Unknown |
Similar Homes in the area
Source: California Desert Association of REALTORS®
MLS Number: 219130474
APN: 565-231-012
- 53825 Marian View Dr
- 26857 Crestview Dr
- 26823 Crestview Dr
- 0 Crestview Ville
- 53810 Country Club Dr Unit A/B
- 26530 Crestview Dr
- 53150-4S02 53150-4s02
- 54105 S Circle Dr
- Lot 8 Saunders Meadow Rd Unit 8
- 53705 Idyllbrook Dr
- 53705 Country Club Dr
- 54370 Valley-View
- 54420 Village View Dr
- 0 Valley-View
- 53845 Pine Crest Ave
- 26748 Mcmahan
- 26345 California 243
- 54440 Valley View Dr
- 26220 Pine Dell Rd
- 26350 Delano Dr Unit 1
- 26366 Saunders Meadow Rd
- 26500 California 243 Unit G
- 54095 S Circle Dr
- 54285 Tahquitz View Dr
- 54141 Pine Crest Ave Unit D
- 25965 California 243 Unit E
- 53300 Meadow Dr Unit 2
- 54700 S Circle Dr
- 54327 Pine Crest Ave
- 25840 California 243 Unit 17
- 54605 N Circle Dr Unit 9
- 25420 Lodge Rd
- 25305 Marion Ridge Dr Unit 2
- 25130 Fern Valley Rd
- 25055 Marion Ridge Dr Unit 9
- 25055 Marion Ridge Dr Unit 1
- 25055 Marion Ridge Dr Unit 8
- 52521 Pine Ridge Rd
- 52810 Sugar Pine Dr
- 24601 Bluff Rd
