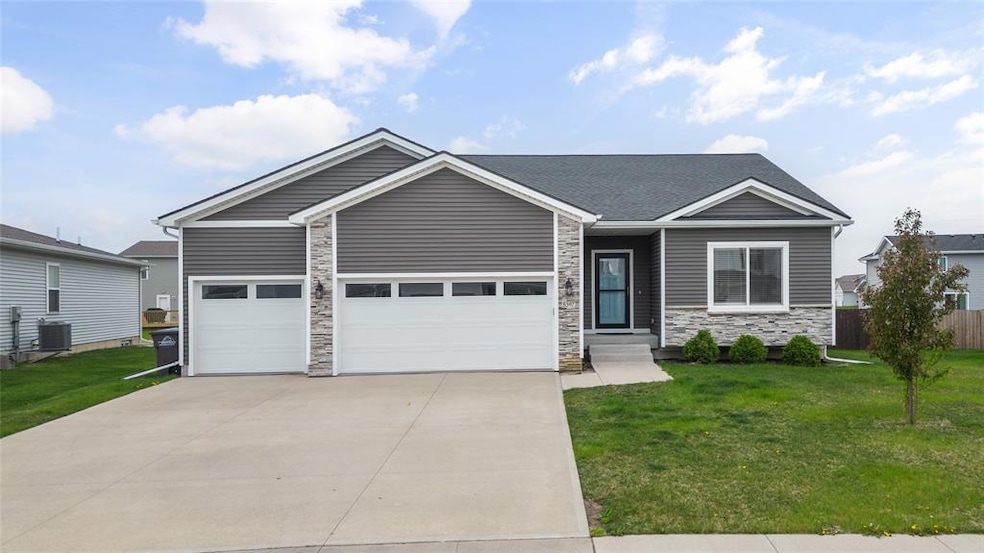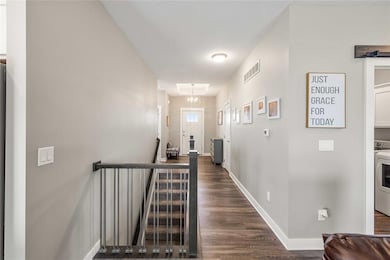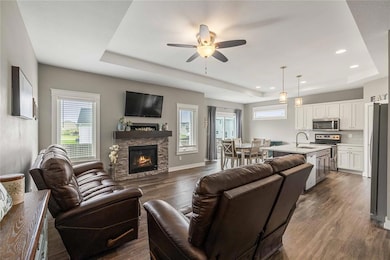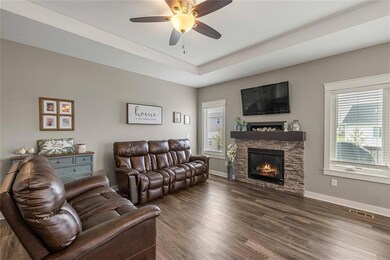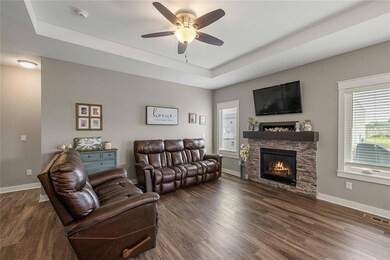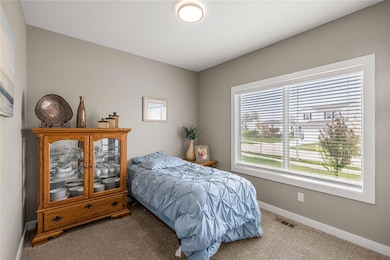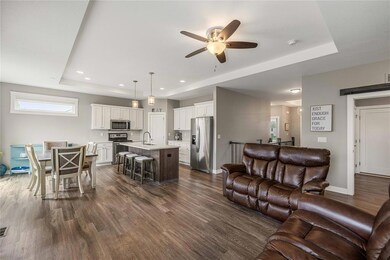
5397 Brook Landing Cir Des Moines, IA 50317
Capitol Heights NeighborhoodHighlights
- Ranch Style House
- Tile Flooring
- Forced Air Heating and Cooling System
- Wet Bar
- Outdoor Storage
- Property is Fully Fenced
About This Home
As of March 2025Welcome home! This beautiful and well-cared for home, with over 2,500 sq ft finished space, checks the boxes for families of all sizes! Boasting 5 bedrooms and 3 bathroom, you'll love how spacious this home feels from the main level open floor plan to the finished living area (including wet bar) in the basement. The spacious living areas provide great space to entertain family and friends! The wide hallway into the home allows great natural light on the main level. The three car garage provides great storage space as well! The backyard features a hot-tub (included with home) and is fully-fenced for added privacy. Additionally, the backyard has a deck, patio and storage shed. Located in the SE Polk school district this home is just minutes from Target, restaurants, shopping and Adventureland! All information obtained from Seller and public records.
Home Details
Home Type
- Single Family
Est. Annual Taxes
- $4,728
Year Built
- Built in 2017
Lot Details
- 9,675 Sq Ft Lot
- Property is Fully Fenced
- Wood Fence
- Property is zoned PUD
HOA Fees
- $17 Monthly HOA Fees
Home Design
- Ranch Style House
- Asphalt Shingled Roof
- Vinyl Siding
Interior Spaces
- 1,468 Sq Ft Home
- Wet Bar
- Gas Fireplace
- Finished Basement
- Natural lighting in basement
- Fire and Smoke Detector
Kitchen
- Cooktop
- Microwave
- Dishwasher
Flooring
- Carpet
- Tile
- Luxury Vinyl Plank Tile
Bedrooms and Bathrooms
- 5 Bedrooms | 3 Main Level Bedrooms
Laundry
- Laundry on main level
- Dryer
- Washer
Parking
- 3 Car Attached Garage
- Driveway
Outdoor Features
- Outdoor Storage
Utilities
- Forced Air Heating and Cooling System
- Cable TV Available
Community Details
- Stanborough Realty Association, Phone Number (515) 334-3345
- Built by Keystone Homes
Listing and Financial Details
- Assessor Parcel Number 06000712400030
Map
Home Values in the Area
Average Home Value in this Area
Property History
| Date | Event | Price | Change | Sq Ft Price |
|---|---|---|---|---|
| 03/07/2025 03/07/25 | Sold | $387,000 | +0.5% | $264 / Sq Ft |
| 01/08/2025 01/08/25 | Pending | -- | -- | -- |
| 01/05/2025 01/05/25 | For Sale | $385,000 | -0.5% | $262 / Sq Ft |
| 01/03/2025 01/03/25 | Off Market | $387,000 | -- | -- |
| 10/25/2024 10/25/24 | Price Changed | $385,000 | -2.0% | $262 / Sq Ft |
| 10/16/2024 10/16/24 | Price Changed | $393,000 | -1.3% | $268 / Sq Ft |
| 09/26/2024 09/26/24 | Price Changed | $398,000 | -1.7% | $271 / Sq Ft |
| 09/09/2024 09/09/24 | Price Changed | $404,900 | +1.3% | $276 / Sq Ft |
| 08/23/2024 08/23/24 | For Sale | $399,900 | -- | $272 / Sq Ft |
Tax History
| Year | Tax Paid | Tax Assessment Tax Assessment Total Assessment is a certain percentage of the fair market value that is determined by local assessors to be the total taxable value of land and additions on the property. | Land | Improvement |
|---|---|---|---|---|
| 2024 | $3,320 | $236,080 | $89,030 | $147,050 |
| 2023 | $1,580 | $355,700 | $97,900 | $257,800 |
| 2022 | $1,768 | $314,700 | $89,800 | $224,900 |
| 2021 | $7,288 | $314,700 | $89,800 | $224,900 |
| 2020 | $7,288 | $310,200 | $88,700 | $221,500 |
| 2019 | $2,000 | $310,200 | $88,700 | $221,500 |
| 2018 | $8 | $79,500 | $64,500 | $15,000 |
Mortgage History
| Date | Status | Loan Amount | Loan Type |
|---|---|---|---|
| Open | $322,000 | New Conventional | |
| Closed | $322,000 | New Conventional | |
| Previous Owner | $312,300 | New Conventional | |
| Previous Owner | $298,000 | New Conventional | |
| Previous Owner | $304,200 | New Conventional | |
| Previous Owner | $304,922 | No Value Available |
Deed History
| Date | Type | Sale Price | Title Company |
|---|---|---|---|
| Warranty Deed | $387,000 | None Listed On Document | |
| Warranty Deed | $387,000 | None Listed On Document | |
| Warranty Deed | $347,000 | None Available | |
| Warranty Deed | $321,000 | None Available |
Similar Homes in Des Moines, IA
Source: Des Moines Area Association of REALTORS®
MLS Number: 701581
APN: 060/00712-400-030
- 3451 Brook Landing Ct
- 3412 E 53rd Ct
- 632 34th Ave SW
- 546 34th Ave SW
- 3701 Brook Ridge Ct Unit 106
- 3412 Brook Ridge Ct
- 5604 Leyden Ave
- 5611 Leyden Ave
- 5610 Leyden Ave
- 5616 Leyden Ave
- 5620 Leyden Ave
- 3201 Brook Landing Ct
- 3181 Brook Landing Ct
- 3160 Brook Landing Ct
- 5647 Leyden Ave
- 5656 Brook View Ave
- 3619 Brook Run Dr
- 3119 Woodbury Cir
- 3132 Woodbury Cir
- 3116 Woodbury Cir
