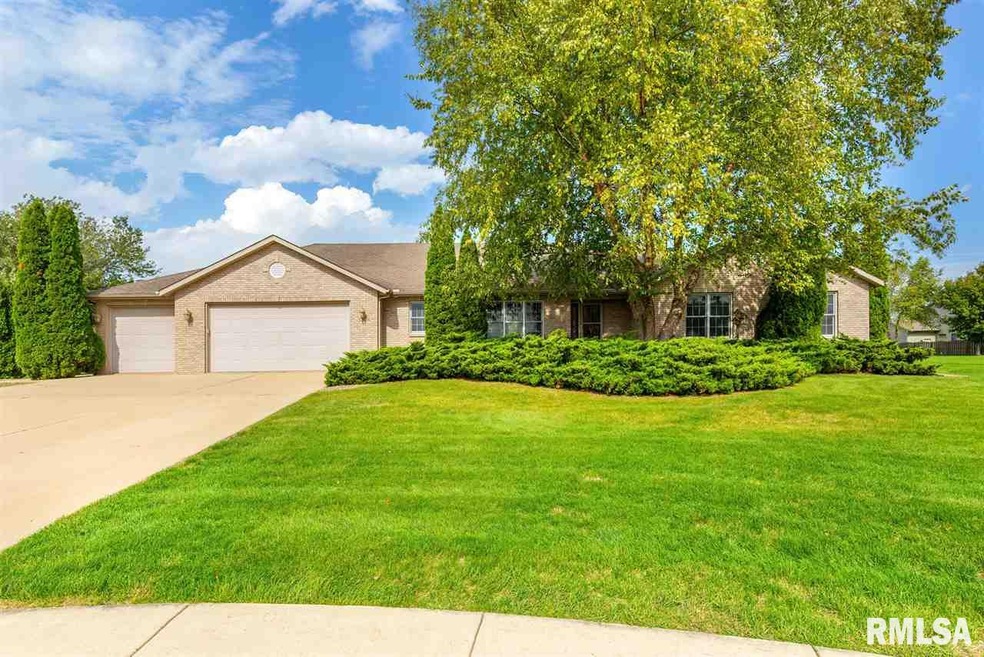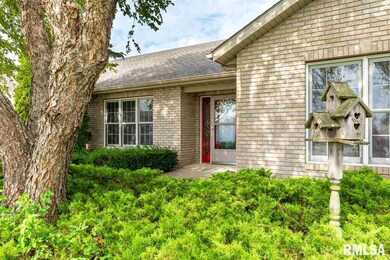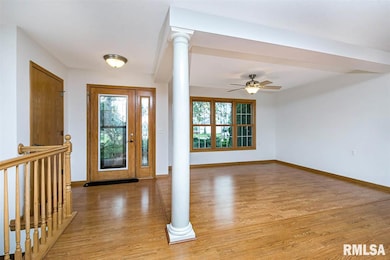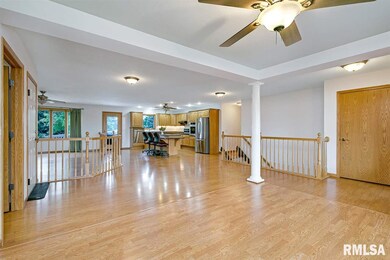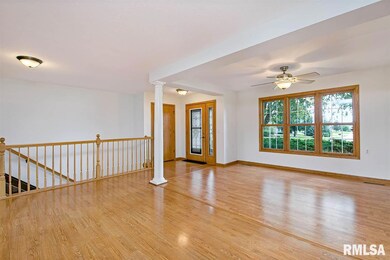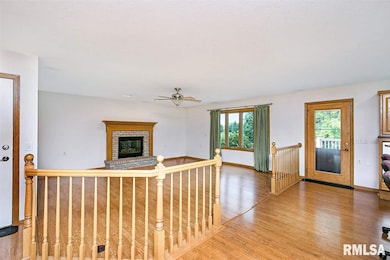
$693,847
- 4 Beds
- 3.5 Baths
- 3,238 Sq Ft
- 5013 Pinecreek Ln
- Bettendorf, IA
This captivating ranch-style residence, boasting an expansive open floor plan, is truly a sight to behold! With four bedrooms and 3.5 baths, this home is brimming with contemporary charm and modern amenities. The vast floor-to-ceiling windows flood the kitchen and great room with natural light, creating a warm and inviting place to relax. Indulge in the convenience of the large walk-in pantry,
Geri Doyle Mel Foster Co. Davenport
