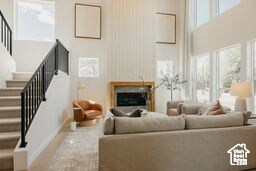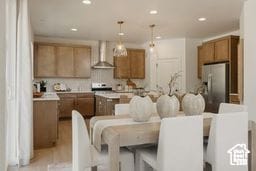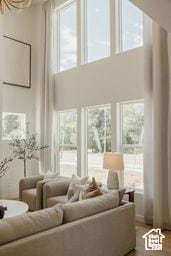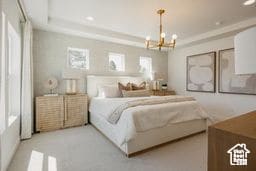
5399 S Century Dr Unit 223 Ogden, UT 84404
Lynn NeighborhoodEstimated payment $5,016/month
Highlights
- Second Kitchen
- Mountain View
- Granite Countertops
- New Construction
- Great Room
- No HOA
About This Home
This amazing home with a full apartment in the basement backs up to the Riverside Golf Course. With preserved views and easy access to recreation and shopping, this is the perfect area! The floor plan will be the same as the model home just down the street. Pictures posted reflect completed model home.
Listing Agent
Jeff Lee
Fieldstone Realty LLC License #5743384 Listed on: 07/09/2025
Co-Listing Agent
Travis Schloderer
Fieldstone Realty LLC License #12153165
Home Details
Home Type
- Single Family
Year Built
- Built in 2025 | New Construction
Lot Details
- 7,841 Sq Ft Lot
- Partially Fenced Property
- Landscaped
- Sprinkler System
- Property is zoned Single-Family
Parking
- 3 Car Attached Garage
Interior Spaces
- 3,231 Sq Ft Home
- 3-Story Property
- Double Pane Windows
- Entrance Foyer
- Great Room
- Den
- Carpet
- Mountain Views
Kitchen
- Second Kitchen
- Free-Standing Range
- Range Hood
- <<microwave>>
- Granite Countertops
- Disposal
Bedrooms and Bathrooms
- 6 Bedrooms
- Walk-In Closet
- In-Law or Guest Suite
Basement
- Basement Fills Entire Space Under The House
- Exterior Basement Entry
Schools
- Washington Terrace Elementary School
- T. H. Bell Middle School
- Bonneville High School
Utilities
- Forced Air Heating and Cooling System
- Natural Gas Connected
Additional Features
- Open Patio
- Accessory Dwelling Unit (ADU)
- Property is near a golf course
Community Details
- No Home Owners Association
- Riverside Estates Subdivision
Listing and Financial Details
- Home warranty included in the sale of the property
Map
Home Values in the Area
Average Home Value in this Area
Property History
| Date | Event | Price | Change | Sq Ft Price |
|---|---|---|---|---|
| 07/14/2025 07/14/25 | Price Changed | $769,000 | +10.2% | $238 / Sq Ft |
| 07/09/2025 07/09/25 | For Sale | $698,000 | -- | $216 / Sq Ft |
Similar Homes in Ogden, UT
Source: UtahRealEstate.com
MLS Number: 2097420
- 397 Old Springs Rd
- 472 W Indian Camp Rd N
- 152 W 2nd St
- 157 W Southwell St
- 110 S Wall Ave
- 526 S 430 W
- 296 Royal Oaks Dr
- 151 E Southwell St Unit 9
- 487 Wall Ave
- 625 Grace Ave
- 636 Downs Dr
- 200 N Harrisville Rd Unit 8
- 481 N Wall Ave
- 1636 Washington Blvd
- 900 Century Dr Unit 45
- 900 Century Dr Unit 58
- 900 Century Dr Unit 81
- 900 Century Dr Unit 112
- 900 Century Dr Unit 29
- 900 Century Dr Unit 7






