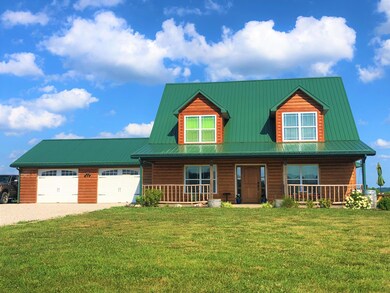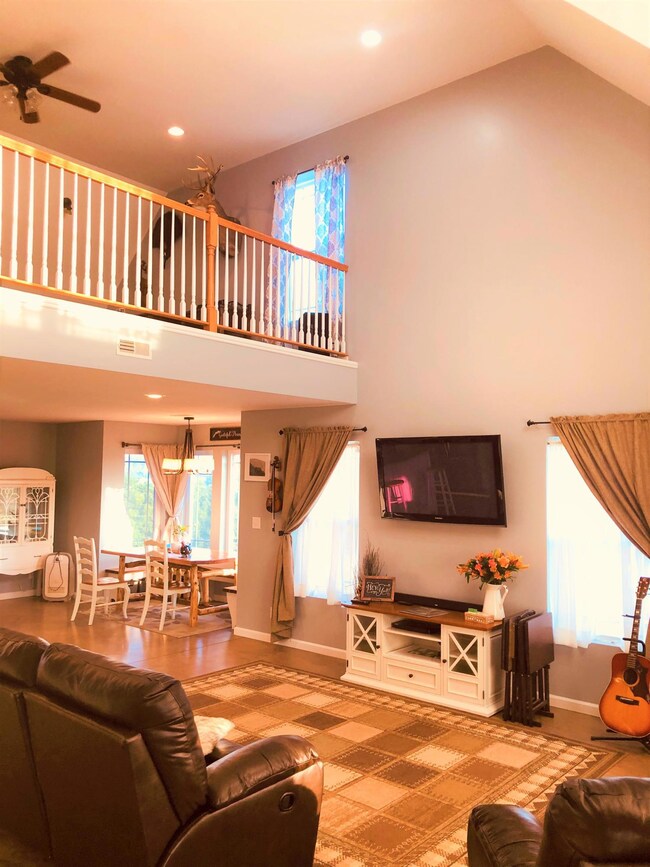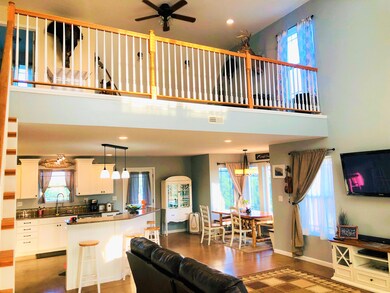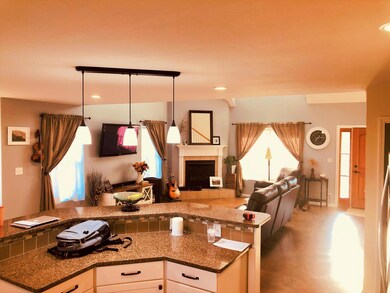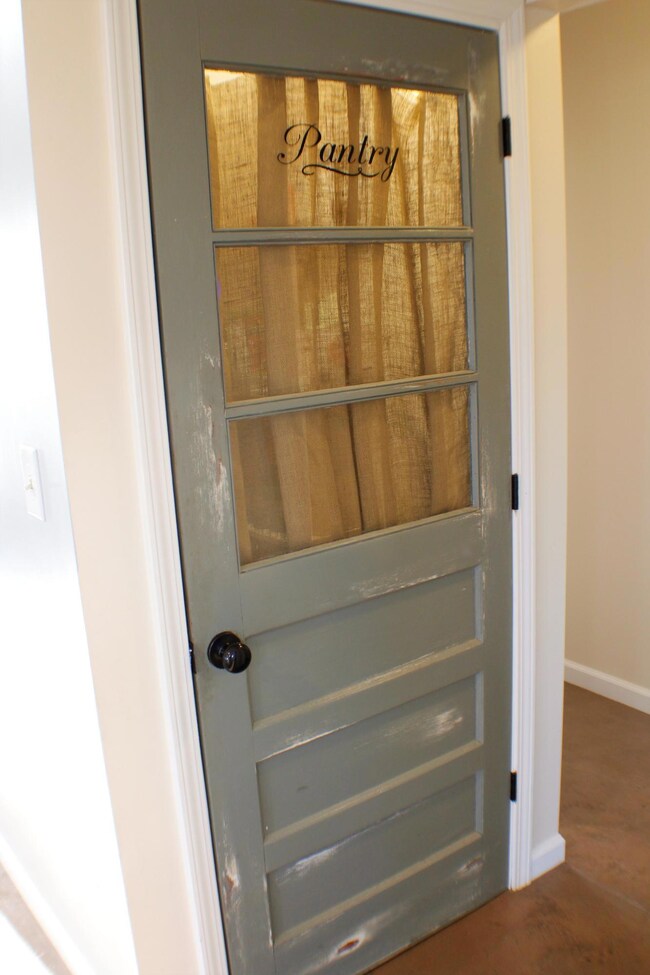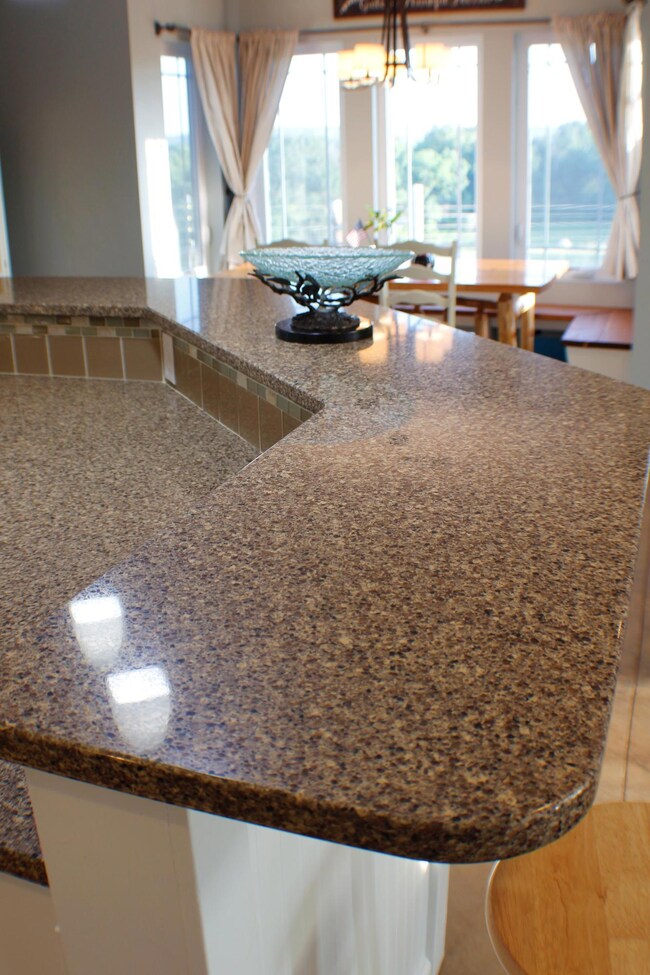
5399 Tebbetts View Dr Tebbetts, MO 65080
Highlights
- Covered Deck
- Main Floor Primary Bedroom
- Quartz Countertops
- South Callaway Elementary School Rated A-
- Loft
- No HOA
About This Home
As of February 2020If You Are Looking For Small Acreage With A VIEW You Have Found It!. Enjoy Views Of The Sunrises, MO River Bluffs, Farm Lands, And Sunsets For 5-6 Miles. This Custom Built Home Setting On 8.8 Acres Includes Many Of The Custom Touches You Want. Don't Let This Beautiful Well Kept Home Get Away. Main Level Living Includes: Laundry, 2 Car Garage, And 2 Of The Bedrooms. Upstairs Holds The Other Bedroom, An Office And The Large Loft. The Property Has A Barn And Almost 5 Acres Completely Fenced For The Livestock Of Your Choice. There Many Fruit Producing Trees And Bushes Ripe For Picking. Don't Miss The Groundsource Heat Pump And The 8 Person Underground Storm Shelter. Schedule Your Showing Today- The Rest Will Speak For Itself. The Washer, Dryer Will Sell With The Home.
Last Agent to Sell the Property
Gratz Real Estate & Auctioneering License #2017025550 Listed on: 09/24/2019
Last Buyer's Agent
Amanda Young
Wolfe Realty
Home Details
Home Type
- Single Family
Est. Annual Taxes
- $2,334
Year Built
- Built in 2013
Lot Details
- 8.8 Acre Lot
- West Facing Home
- Cross Fenced
- Barbed Wire
- Back Yard Fenced
- Electric Fence
- Cleared Lot
Parking
- 2 Car Attached Garage
- Garage Door Opener
Home Design
- Concrete Foundation
- Slab Foundation
- Poured Concrete
- Metal Roof
Interior Spaces
- 2,146 Sq Ft Home
- 1.5-Story Property
- Wired For Data
- Gas Fireplace
- Living Room with Fireplace
- Dining Room
- Home Office
- Loft
Kitchen
- Gas Range
- Dishwasher
- Quartz Countertops
- Utility Sink
Flooring
- Carpet
- Concrete
Bedrooms and Bathrooms
- 3 Bedrooms
- Primary Bedroom on Main
- Walk-In Closet
- Primary bathroom on main floor
- Bathtub with Shower
- Garden Bath
Laundry
- Laundry on main level
- Washer and Dryer Hookup
Outdoor Features
- Covered Deck
- Storage Shed
- Front Porch
Schools
- Callaway Hills - Jc Elementary School
- Lewis & Clark Middle School
- Jefferson City High School
Farming
- Horse or Livestock Barn
Utilities
- Central Air
- Heating System Uses Propane
- Heat Pump System
- Geothermal Heating and Cooling
- Propane
- Municipal Utilities District Water
- Septic Tank
- Lagoon System
- High Speed Internet
Community Details
- No Home Owners Association
- Tebbetts Subdivision
Ownership History
Purchase Details
Purchase Details
Home Financials for this Owner
Home Financials are based on the most recent Mortgage that was taken out on this home.Similar Home in Tebbetts, MO
Home Values in the Area
Average Home Value in this Area
Purchase History
| Date | Type | Sale Price | Title Company |
|---|---|---|---|
| Deed | -- | None Available | |
| Warranty Deed | -- | None Available |
Mortgage History
| Date | Status | Loan Amount | Loan Type |
|---|---|---|---|
| Previous Owner | $283,371 | New Conventional |
Property History
| Date | Event | Price | Change | Sq Ft Price |
|---|---|---|---|---|
| 02/28/2020 02/28/20 | Sold | -- | -- | -- |
| 02/28/2020 02/28/20 | Sold | -- | -- | -- |
| 01/13/2020 01/13/20 | Pending | -- | -- | -- |
| 08/15/2019 08/15/19 | For Sale | $299,900 | -- | $140 / Sq Ft |
Tax History Compared to Growth
Tax History
| Year | Tax Paid | Tax Assessment Tax Assessment Total Assessment is a certain percentage of the fair market value that is determined by local assessors to be the total taxable value of land and additions on the property. | Land | Improvement |
|---|---|---|---|---|
| 2024 | $2,334 | $39,266 | $0 | $0 |
| 2023 | $2,334 | $37,641 | $0 | $0 |
| 2022 | $2,237 | $37,641 | $1,224 | $36,417 |
| 2021 | $2,255 | $37,641 | $1,224 | $36,417 |
| 2020 | $2,284 | $37,641 | $1,224 | $36,417 |
| 2019 | $2,173 | $37,375 | $1,224 | $36,151 |
| 2018 | $2,433 | $41,762 | $1,237 | $40,525 |
| 2017 | $1,837 | $32,379 | $1,237 | $31,142 |
| 2016 | $1,561 | $32,220 | $0 | $0 |
| 2015 | $1,553 | $32,220 | $0 | $0 |
| 2014 | $10 | $210 | $0 | $0 |
Agents Affiliated with this Home
-
Jay Hamner
J
Seller's Agent in 2021
Jay Hamner
Gratz Real Estate, LLC
(573) 645-7491
42 Total Sales
-
Amanda Young-Stoddard

Buyer's Agent in 2021
Amanda Young-Stoddard
Reece & Nichols Mid Missouri - Fulton
(573) 353-1847
248 Total Sales
-
A
Buyer's Agent in 2020
Amanda Young
Wolfe Realty
Map
Source: Columbia Board of REALTORS®
MLS Number: 387656
APN: 23-09.1-32.2-00-000-005.003
- 5306 Tebbetts View Dr
- 5310 Tebbetts View Dr
- LOT 7 County Road 4014
- LOT 8 County Road 4014
- LOT 11 County Road 4014
- LOT 4 County Road 4014
- 12566 Country View Dr
- 0 County Road 4014
- LOT 21 Country View Dr
- 223 County Road 425
- 12501 Arrow Wood Dr
- 12490 Arrow Wood Dr
- 3860 State Road Aa
- 3492 Camp Keown Rd
- 3674 State Road Aa
- 12749 County Road 4021
- 3019 County Road 4009
- 3045 State Road Aa
- 9213 Osage Grand Ave

