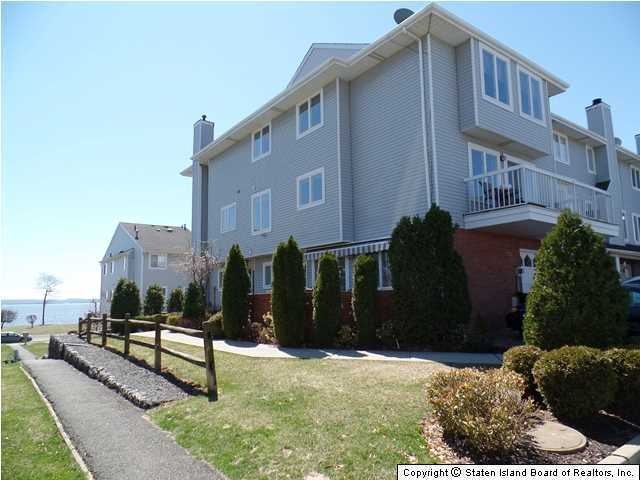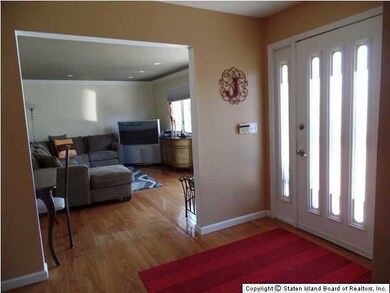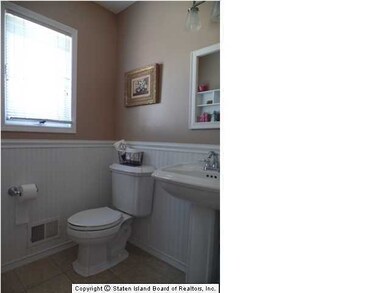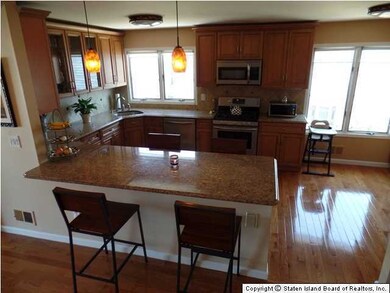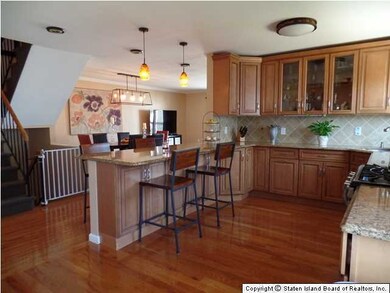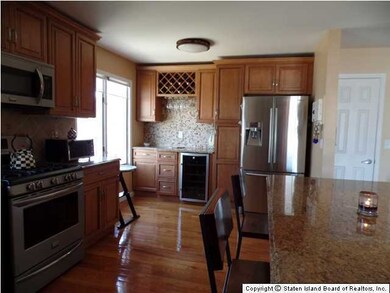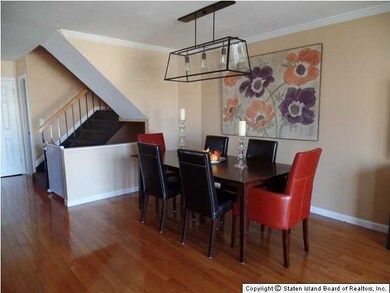
54 Admiralty Loop Staten Island, NY 10309
Prince's Bay NeighborhoodHighlights
- Health Club
- In Ground Pool
- Deck
- P.S. 3 - The Margaret Gioiosa School Rated A
- Clubhouse
- 3-minute walk to Lemon Creek Park
About This Home
As of August 2021END UNIT LRGEST MODEL IN PRESTIGIOUS CAPTAIN QUARTERS.FEEL THE OCEAN BREEZE FROM THIS 3 BDROOM,4 BATH,GARAGE,FIN BASEMENT HOME.HWD FLRS THROUGHOUT,NEW BATHS,KIT W/GRANITE,MAPLE CABINETS,SS APPLS.SLIDERS FROM LIVING ROOM W/DECK,CROWN MOLDING,FAM ROOM W/SLIDERS TO PATIO W/OCEAN VIEW,NEW H&AC,MSTR BDRM W/WICS & PRIVATE BATH Level 1: 1/2 BATH, FAMILY ROOM , LAUNDRY ROOM Level 2: LIVING & DINING ROOM , KITCHEN, 1/2 BATH, SLIDERS TO PATIO Level 3: MASTER BEDROOM WITH PRIVATE BATH, SHARED FULL BATHROOM FOR 2 OTHER BEDROOMS Basement: FULL FINISHED BASEMENT, UTILITY ROOM, CLOSETS
Last Agent to Sell the Property
Susan Frazier
RealEstateSINY.com Listed on: 04/06/2014
Co-Listed By
Geralyn Liverani
RealEstateSINY.com
Last Buyer's Agent
Geralyn Liverani
RealEstateSINY.com
Home Details
Home Type
- Single Family
Est. Annual Taxes
- $4,000
Year Built
- Built in 1988
Lot Details
- 1,867 Sq Ft Lot
- Lot Dimensions are 37x50
- Fenced
- Property is zoned R32
HOA Fees
- $215 Monthly HOA Fees
Home Design
- Vinyl Siding
Interior Spaces
- 2,112 Sq Ft Home
- Central Vacuum
- Ceiling Fan
- Open Floorplan
- Intercom
Kitchen
- Eat-In Kitchen
- Dishwasher
Bedrooms and Bathrooms
- 3 Bedrooms
- Walk-In Closet
Parking
- Garage
- Off-Street Parking
- Assigned Parking
Outdoor Features
- In Ground Pool
- Deck
Utilities
- Humidifier
- Forced Air Heating System
- Heating System Uses Natural Gas
- 220 Volts
Listing and Financial Details
- Legal Lot and Block 0046 / 06728
- Assessor Parcel Number 06728-0046
Community Details
Overview
- Association fees include outside maintenance, clubhouse
Amenities
- Clubhouse
Recreation
- Health Club
- Tennis Courts
- Community Playground
- Community Pool
Ownership History
Purchase Details
Purchase Details
Home Financials for this Owner
Home Financials are based on the most recent Mortgage that was taken out on this home.Purchase Details
Home Financials for this Owner
Home Financials are based on the most recent Mortgage that was taken out on this home.Purchase Details
Home Financials for this Owner
Home Financials are based on the most recent Mortgage that was taken out on this home.Similar Homes in Staten Island, NY
Home Values in the Area
Average Home Value in this Area
Purchase History
| Date | Type | Sale Price | Title Company |
|---|---|---|---|
| Warranty Deed | -- | None Listed On Document | |
| Warranty Deed | -- | None Listed On Document | |
| Bargain Sale Deed | $679,900 | Bentley Abstract Inc | |
| Bargain Sale Deed | $475,000 | Old Republic National Title | |
| Bargain Sale Deed | $480,000 | Fidelity Natl Title Ins Co |
Mortgage History
| Date | Status | Loan Amount | Loan Type |
|---|---|---|---|
| Previous Owner | $611,910 | New Conventional | |
| Previous Owner | $156,900 | Credit Line Revolving | |
| Previous Owner | $380,000 | Adjustable Rate Mortgage/ARM | |
| Previous Owner | $384,000 | New Conventional | |
| Previous Owner | $100,000 | Credit Line Revolving | |
| Previous Owner | $230,000 | Unknown | |
| Previous Owner | $150,000 | Credit Line Revolving |
Property History
| Date | Event | Price | Change | Sq Ft Price |
|---|---|---|---|---|
| 08/31/2021 08/31/21 | Sold | $698,000 | 0.0% | $330 / Sq Ft |
| 07/28/2021 07/28/21 | Pending | -- | -- | -- |
| 04/21/2021 04/21/21 | For Sale | $698,000 | +46.9% | $330 / Sq Ft |
| 09/05/2014 09/05/14 | Sold | $475,000 | 0.0% | $225 / Sq Ft |
| 05/19/2014 05/19/14 | Pending | -- | -- | -- |
| 04/06/2014 04/06/14 | For Sale | $475,000 | -- | $225 / Sq Ft |
Tax History Compared to Growth
Tax History
| Year | Tax Paid | Tax Assessment Tax Assessment Total Assessment is a certain percentage of the fair market value that is determined by local assessors to be the total taxable value of land and additions on the property. | Land | Improvement |
|---|---|---|---|---|
| 2024 | $7,062 | $35,160 | $7,766 | $27,394 |
| 2023 | $6,975 | $34,344 | $6,947 | $27,397 |
| 2022 | $6,468 | $32,400 | $7,500 | $24,900 |
| 2021 | $6,440 | $30,600 | $7,500 | $23,100 |
| 2020 | $6,515 | $30,780 | $7,500 | $23,280 |
| 2019 | $6,371 | $30,840 | $7,500 | $23,340 |
| 2016 | $5,289 | $28,008 | $7,263 | $20,745 |
| 2015 | $2,967 | $26,902 | $5,607 | $21,295 |
Agents Affiliated with this Home
-
S
Seller's Agent in 2014
Susan Frazier
RealEstateSINY.com
-
G
Seller Co-Listing Agent in 2014
Geralyn Liverani
RealEstateSINY.com
Map
Source: Staten Island Multiple Listing Service
MLS Number: 1087966
APN: 06728-0046
- 603 Johnston Terrace
- 78 Admiralty Loop
- 140 Commodore Dr
- 70 Bayside Ln
- 15 Woodvale Loop
- 16 Palmieri Ln
- 237 Bayview Ave
- 34 Burton Ave
- 53 Hanover Ave
- 38 Case Ave
- 5775 Hylan Blvd
- 180 Bayview Ave
- 63 Finlay Ave
- 18 Cooper Place
- 16 Stevenson Place
- 504 & 508 Holten Ave
- 99 Excelsior Ave
- 235 Sharrott Ave
- 18 Singleton St
- 22 Singleton St
