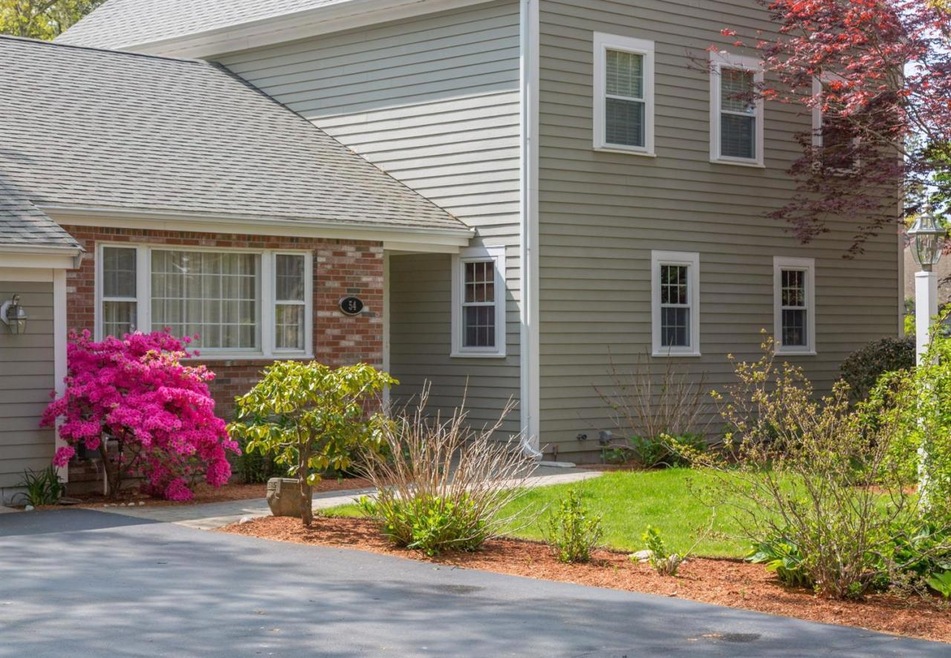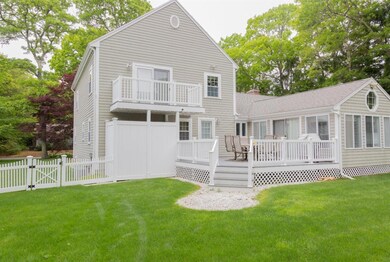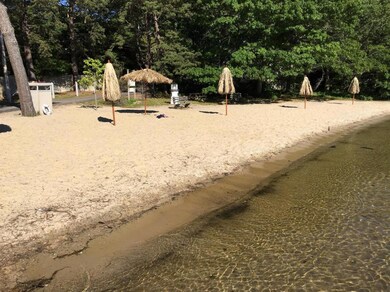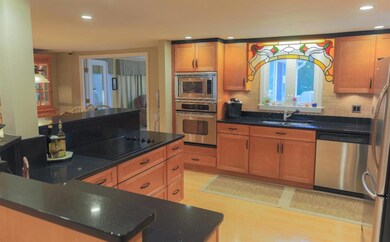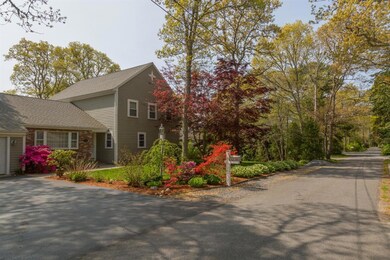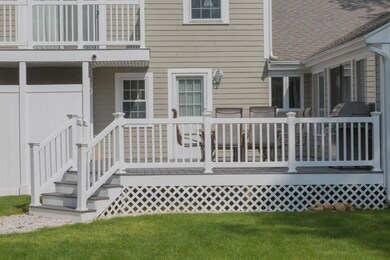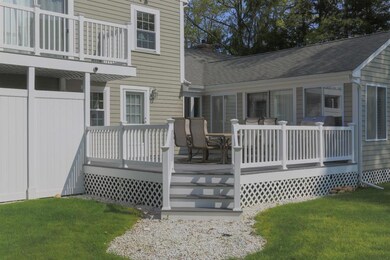
54 Angus Way Centerville, MA 02632
Centerville NeighborhoodHighlights
- Community Beach Access
- Medical Services
- Deck
- Boat Dock
- Cape Cod Architecture
- Wood Flooring
About This Home
As of November 20212750 s.f. gem in Association neighborhood with deeded rights to sandy beach, picnic, and dock area (Not open to public). Immaculate home with great organization and flow. Private back yard. Low traffic roads. Interior and exterior fully renovated to include all baths, custom kitchen with solid surface countertops and stainless appliances. The floors are amazing. The back deck and balcony are perfect for enjoyment. With the outdoor shower, you just come up from the lake, clean up, start the barbecue and continue with your Cape Cod day. The exterior of the house is super low maintenance with cement fiber siding and PVC trim. Also, composite decking and vinyl railing. Expertly maintained and lovingly cared for. 5-10 minutes to grocery shopping, minutes from Hyannis, Route 6, 6A, Craigville Beach, golf, etc., yet in a very private neighborhood. You never knew this was here. Moor your boat in the association mooring field. Motor boats allowed on Wequaquet Lake (one of Cape's largest).
Last Agent to Sell the Property
Eric Barsness
Margo & Company License #9036444 Listed on: 06/18/2016
Home Details
Home Type
- Single Family
Est. Annual Taxes
- $3,930
Year Built
- Built in 1965 | Remodeled
Lot Details
- 0.34 Acre Lot
- Property fronts a private road
- Sprinkler System
- Yard
- Property is zoned RD-1
Parking
- 1 Car Attached Garage
- Open Parking
Home Design
- Cape Cod Architecture
- Poured Concrete
- Asphalt Roof
- Concrete Perimeter Foundation
Interior Spaces
- 2,768 Sq Ft Home
- 2-Story Property
- 1 Fireplace
Flooring
- Wood
- Carpet
- Tile
Bedrooms and Bathrooms
- 3 Bedrooms
- Walk-In Closet
- 2 Full Bathrooms
Basement
- Basement Fills Entire Space Under The House
- Interior Basement Entry
Outdoor Features
- Outdoor Shower
- Balcony
- Deck
Location
- Property is near place of worship
- Property is near shops
- Property is near a golf course
Utilities
- Central Air
- Hot Water Heating System
- Gas Water Heater
- Septic Tank
Listing and Financial Details
- Assessor Parcel Number 251054
Community Details
Overview
- Property has a Home Owners Association
Amenities
- Medical Services
- Common Area
Recreation
- Boat Dock
- Community Beach Access
- Beach
- Tennis Courts
- Community Playground
Ownership History
Purchase Details
Home Financials for this Owner
Home Financials are based on the most recent Mortgage that was taken out on this home.Purchase Details
Home Financials for this Owner
Home Financials are based on the most recent Mortgage that was taken out on this home.Purchase Details
Home Financials for this Owner
Home Financials are based on the most recent Mortgage that was taken out on this home.Purchase Details
Similar Homes in the area
Home Values in the Area
Average Home Value in this Area
Purchase History
| Date | Type | Sale Price | Title Company |
|---|---|---|---|
| Not Resolvable | $952,500 | None Available | |
| Not Resolvable | $537,000 | -- | |
| Deed | $370,000 | -- | |
| Deed | $132,500 | -- |
Mortgage History
| Date | Status | Loan Amount | Loan Type |
|---|---|---|---|
| Open | $762,000 | Purchase Money Mortgage | |
| Previous Owner | $420,000 | Unknown | |
| Previous Owner | $285,183 | No Value Available | |
| Previous Owner | $296,175 | No Value Available | |
| Previous Owner | $150,000 | No Value Available | |
| Previous Owner | $296,000 | Purchase Money Mortgage | |
| Previous Owner | $75,000 | No Value Available |
Property History
| Date | Event | Price | Change | Sq Ft Price |
|---|---|---|---|---|
| 11/15/2021 11/15/21 | Sold | $952,500 | -13.4% | $348 / Sq Ft |
| 08/16/2021 08/16/21 | Pending | -- | -- | -- |
| 06/07/2021 06/07/21 | For Sale | $1,100,000 | +104.8% | $401 / Sq Ft |
| 08/15/2016 08/15/16 | Sold | $537,000 | -2.2% | $194 / Sq Ft |
| 07/14/2016 07/14/16 | Pending | -- | -- | -- |
| 06/18/2016 06/18/16 | For Sale | $549,000 | -- | $198 / Sq Ft |
Tax History Compared to Growth
Tax History
| Year | Tax Paid | Tax Assessment Tax Assessment Total Assessment is a certain percentage of the fair market value that is determined by local assessors to be the total taxable value of land and additions on the property. | Land | Improvement |
|---|---|---|---|---|
| 2025 | $8,647 | $1,068,900 | $212,700 | $856,200 |
| 2024 | $7,557 | $967,600 | $212,700 | $754,900 |
| 2023 | $6,986 | $837,600 | $193,400 | $644,200 |
| 2022 | $5,297 | $549,500 | $133,000 | $416,500 |
| 2021 | $5,443 | $518,900 | $135,000 | $383,900 |
| 2020 | $4,969 | $453,400 | $135,000 | $318,400 |
| 2019 | $5,261 | $466,400 | $143,200 | $323,200 |
| 2018 | $4,799 | $427,700 | $166,900 | $260,800 |
| 2017 | $4,529 | $420,900 | $166,900 | $254,000 |
| 2016 | $4,602 | $422,200 | $168,200 | $254,000 |
| 2015 | $4,645 | $428,100 | $162,800 | $265,300 |
Agents Affiliated with this Home
-
T
Seller's Agent in 2021
The Mike Karras Team
William Raveis Real Estate & Home Services
-
Colleen Kilfoil

Buyer's Agent in 2021
Colleen Kilfoil
A Cape House.com
(774) 283-0546
2 in this area
113 Total Sales
-
E
Seller's Agent in 2016
Eric Barsness
Margo & Company
-
Margo Pisacano

Buyer's Agent in 2016
Margo Pisacano
Margo & Company
(508) 776-5508
9 in this area
91 Total Sales
Map
Source: Cape Cod & Islands Association of REALTORS®
MLS Number: 21605577
APN: CENT-000251-000000-000054
- 12 Anthony Dr
- 37 Square Rigger Ln
- 58 Loomis Ln
- 91 Holly Point Rd
- 20 Crestview Cir
- 42 Daybreak Ln
- 156 Settlers Ln
- 8 Louisburg Square
- 1031 W Main St
- 122 Point of Pines Ave
- 855 W Main St Unit 11
- 825 W Main St Unit 17
- 64 Harrison Rd
- 720 Pitchers Way Unit 48
- 45 Sudbury Ln
- 38 Dunns Pond Rd
- 29 Waterview Cir
- 210 Attucks Ln
- 230 Attucks Ln
