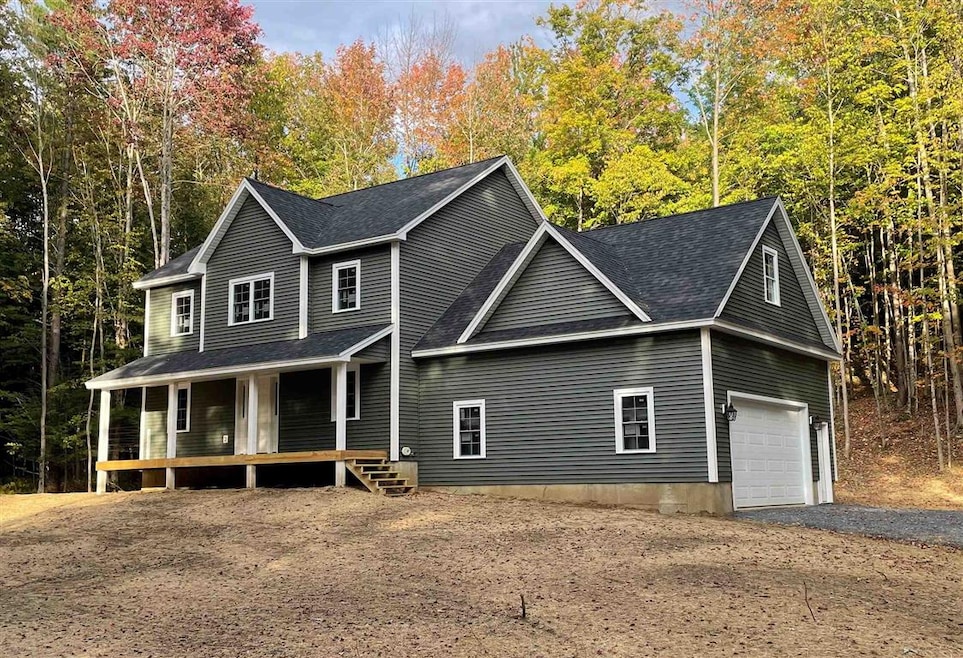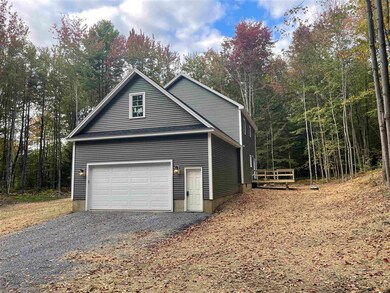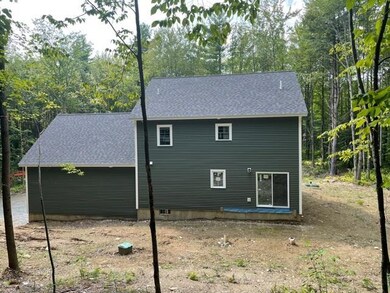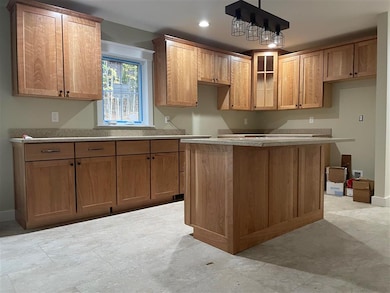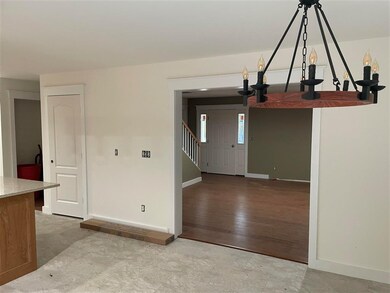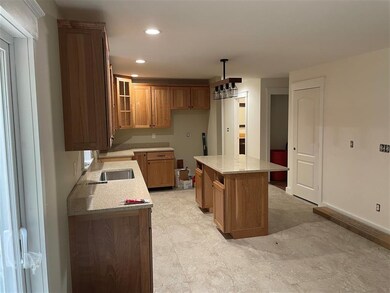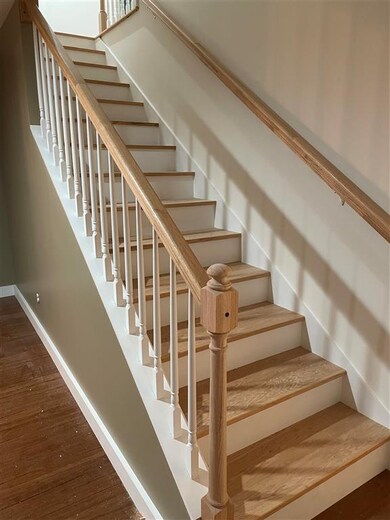
54 Appletree Rd Fairfax, VT 05454
Highlights
- New Construction
- Countryside Views
- Covered patio or porch
- Colonial Architecture
- Wood Flooring
- 2 Car Attached Garage
About This Home
As of November 2024New, spacious 4 bedroom home under construction now. $ 7,000 Appliance allowance included.Hardwood, engineered floors, Custom local Builder who takes pride in his work. 10 acres of common land abuts the property for woods walks. Large front porch to relax and enjoy the country life. Nice deck outside the kitchen/dining room. Great layout of the bedrooms, with Laundry on second floor, full bath for three bedrooms and master bedroom with master bath with two sink vanity and roomy walk-in shower and walk-in closet. Garage accomodates two cars with cellar entry and high ceilings. Basement is ready to be finished off. Propane heat with baseboards. Well insulated and nice interior trim.Custom cabinetry with cherry kitchen and island. Easy house to maintain with vinyl siding, asphalt roofing and vinyl windows.Come take a look. Might be the Vermont property you are looking for. Fairfax is a wonderful town to live in and an easy commute to Essex, Burlington and St. Albans and Smugglers' Notch ski area close by. School is pre-K through 12 with great ball fields, walking paths and the Lamoille River running through town. Lake Champlain is 15 minutes away. Owner/ Builder would like to close no later than 11/01/2021. Getting closer to completion with cabinets, vanities and built-ins being finished. Counter tops in . Plumbing and heating being finished up as well.
Last Agent to Sell the Property
Dusty Trail Realty LLC License #082.0051561 Listed on: 07/01/2021
Home Details
Home Type
- Single Family
Year Built
- Built in 2021 | New Construction
Lot Details
- 1.25 Acre Lot
- Lot Sloped Up
Parking
- 2 Car Attached Garage
- Gravel Driveway
Home Design
- Colonial Architecture
- Poured Concrete
- Wood Frame Construction
- Architectural Shingle Roof
- Vinyl Siding
Interior Spaces
- 2-Story Property
- Window Screens
- Combination Kitchen and Dining Room
- Wood Flooring
- Countryside Views
- Kitchen Island
Bedrooms and Bathrooms
- 4 Bedrooms
- Walk-In Closet
Laundry
- Laundry on main level
- Washer and Dryer Hookup
Unfinished Basement
- Basement Fills Entire Space Under The House
- Connecting Stairway
- Interior Basement Entry
Home Security
- Carbon Monoxide Detectors
- Fire and Smoke Detector
Outdoor Features
- Covered patio or porch
Schools
- Bellows Free Academy Elementary School
- Bfa Fairfax Middle School
- Bfafairfax High School
Utilities
- Baseboard Heating
- Hot Water Heating System
- Heating System Uses Gas
- Underground Utilities
- 200+ Amp Service
- Drilled Well
- Mound Septic
Community Details
- Rooney Subdivision
Ownership History
Purchase Details
Home Financials for this Owner
Home Financials are based on the most recent Mortgage that was taken out on this home.Similar Homes in Fairfax, VT
Home Values in the Area
Average Home Value in this Area
Purchase History
| Date | Type | Sale Price | Title Company |
|---|---|---|---|
| Deed | $519,000 | -- | |
| Deed | $519,000 | -- |
Property History
| Date | Event | Price | Change | Sq Ft Price |
|---|---|---|---|---|
| 11/15/2024 11/15/24 | Sold | $590,000 | 0.0% | $226 / Sq Ft |
| 09/26/2024 09/26/24 | Pending | -- | -- | -- |
| 09/19/2024 09/19/24 | For Sale | $590,000 | +13.7% | $226 / Sq Ft |
| 11/05/2021 11/05/21 | Sold | $519,000 | 0.0% | $226 / Sq Ft |
| 10/10/2021 10/10/21 | Pending | -- | -- | -- |
| 07/01/2021 07/01/21 | For Sale | $519,000 | -- | $226 / Sq Ft |
Tax History Compared to Growth
Tax History
| Year | Tax Paid | Tax Assessment Tax Assessment Total Assessment is a certain percentage of the fair market value that is determined by local assessors to be the total taxable value of land and additions on the property. | Land | Improvement |
|---|---|---|---|---|
| 2024 | -- | $562,600 | $84,400 | $478,200 |
| 2023 | -- | $493,900 | $84,400 | $409,500 |
| 2022 | $7,569 | $493,900 | $84,400 | $409,500 |
| 2021 | $5,475 | $219,800 | $53,100 | $166,700 |
Agents Affiliated with this Home
-
Joseph Villemaire

Seller's Agent in 2024
Joseph Villemaire
Rockstar Real Estate Collective
(802) 598-8595
7 in this area
90 Total Sales
-
Kristin Lahue
K
Buyer's Agent in 2024
Kristin Lahue
Alliance Real Estate, LLC
(802) 881-0627
1 in this area
7 Total Sales
-
Gregory Beeman
G
Seller's Agent in 2021
Gregory Beeman
Dusty Trail Realty LLC
(802) 324-0308
3 in this area
7 Total Sales
Map
Source: PrimeMLS
MLS Number: 4870207
APN: 210-068-12155
- 7 Appletree Rd
- 29 Potter Rd
- 130 Rood Mill Rd
- 39 Bushey Rd
- 770 Buck Hollow Rd
- 6 Pheasant Run Rd
- 14 Paige Rd
- 2 Parker Rd
- 1231 Main St
- 1171 Main St
- 83 Fletcher Rd
- 62 Butler St
- 570 Slattery Rd
- 45 Dustetrail Rd
- BCDEFG Gemini Rd Unit 6
- 4110 Fairfield Rd
- 254 McNall Rd
- 133 Rock Maple Dr
- 190 Ryans Way
- 211 Red Maple Dr
