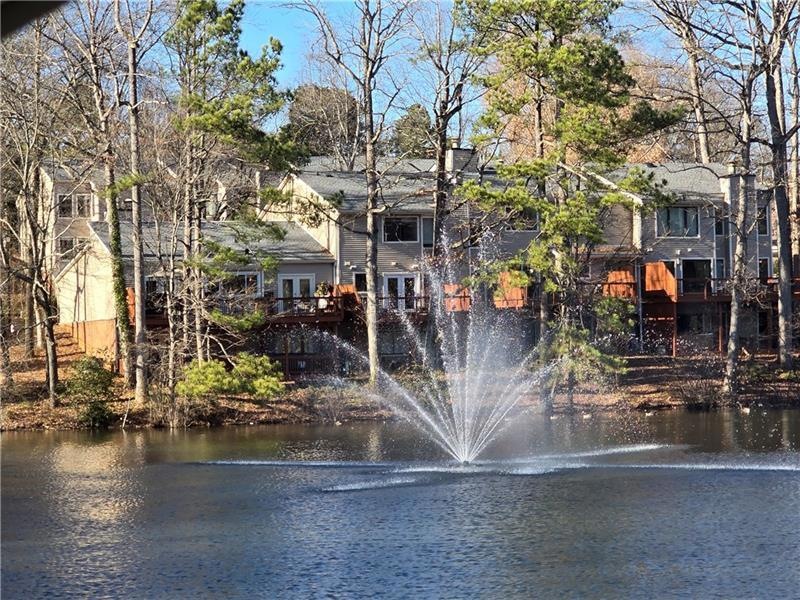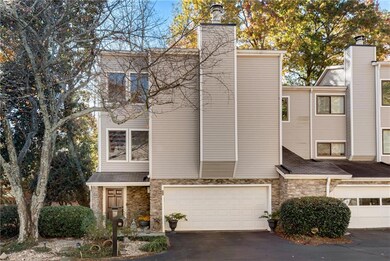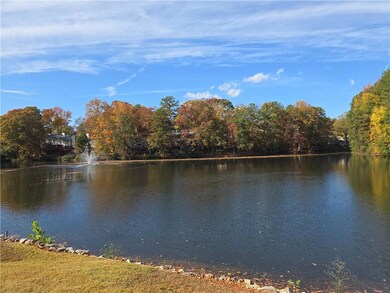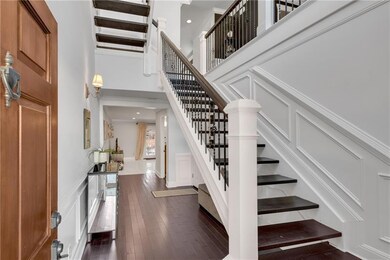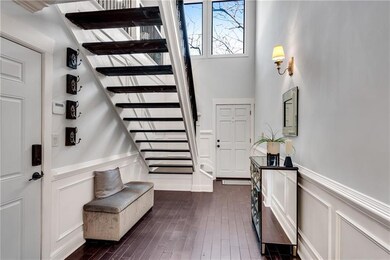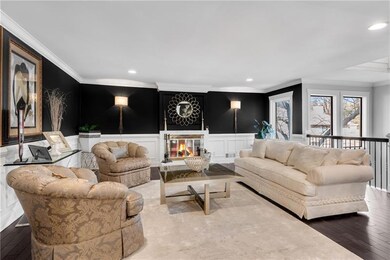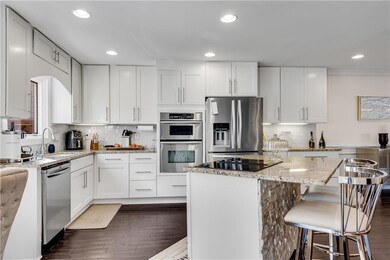54 Basswood Cir Atlanta, GA 30328
Estimated payment $3,472/month
Highlights
- Popular Property
- Fitness Center
- No Units Above
- High Point Elementary School Rated A-
- Open-Concept Dining Room
- View of Trees or Woods
About This Home
ONCE IN A LIFETIME OPPORTUNITY! Lease/Purchase available as of 11/14/2025. STUNNING, TOTALLY RENOVATED TH in the BEST LOCATION in SANDY SPRINGS! Experience TRANQUIL, MAINTENANCE-FREE LIVING combined with Urban Convenience! MOTIVATED SELLER is READY TO GO! New Price is Lowest per s.f. in Lakeview at Dunwoody Springs! BRAND NEW Barn-Style Double Doors between Primary BR & Bath! Triple-Level End Unit is the Largest Floor Plan in this Nature-Lover's Paradise. You'll fall in love with this RENOVATED OPEN CONCEPT Executive Residence featuring REAL HARDWOOD & TILE FLOORING Everywhere. From the STUNNING Stepless Atrium Entrance to the 2 Private Outdoor Living Areas, every detail is refined. A Stepless Oversized Bonus/4th BR on the Ground Floor boasts a Full Tile Bath, Huge Walk-In Closet & Double FRENCH DOORS to SHADY PRIVATE PATIO RETREAT. Ascend the GRAND FLOATING STATEMENT STAIRCASE to the FIRESIDE LR featuring a PAINTED BRICK FP, Upgraded Millwork, Recessed Lighting & Views of the Dining Room. THE RENOVATED CHEF'S KITCHEN boasts NEWER WHITE CABINETRY with UPGRADED DRAWER STACKS, STONE Countertops & STAINLESS STEEL Appliances. FRENCH DOOR Refrigerator is Included. The Spacious, CASUAL-LIVING Den/Family Rm with UPGRADED TRIM is OPEN to the KITCHEN & leads to a ULTRA-PRIVATE, NEW OVERSIZED BBQ DECK ideal for Relaxing, Outdoor Dining & Entertaining. The dramatic yet elegant Powder Rm IMPRESSES ALL. Ascend the FLOATING STAIRCASE Up to the LUXURIOUS, KING-SIZE PRIMARY SUITE boasting a SPA-STYLE WHITE CARRARA MARBLE BATH with a SPLIT STONE ACCENT WALL showcasing the OVERSIZED SOAKING TUB & SHOWER. Two Additional Secondary BRs share a STYLISH WHITE CARRARA MARBLE BATH. The conveniently located FULL-SIZE LAUNDRY RM with EXTENSIVE SHELVING is just a few steps from ALL 3 BRs. EXPERIENCE a PEACEFUL LIFESTYLE SURROUNDED BY NATURE that will add to your quality of life. So complete and community-centric with a PRIVATE LAKE, COMMUNITY POOL, TENNIS COURTS, FITNESS CENTER & PARK. You'll be CLOSE TO EVERYTHING, including the VIBRANT HEART of ATLANTA, yet tucked away in a quiet, pet-friendly COMMUNITY RETREAT. Cox Communications, Central Park & Concourse offices are a 2-3 minute commute, as are Publix, I-285, GA 400, Perimeter Mall, Sandy Springs recreational parks, shops and restaurants. Low HOA dues cover many monthly expenses that would normally be paid by the homeowner separately! They are: HAZARD INSURANCE, EXTERIOR BUILDING MAINTENANCE (except the deck), STREET LIGHTS, INDIVIDUAL PROPERTY, ENTRANCE & COMMON AREA LANDSCAPE MAINTENANCE, LAKE MAINTENANCE, TERMITE BOND, and USE OF POOL, TENNIS COURTS, GYM, CLUBHOUSE, COMMUNITY RESTROOMS & PARKING LOTS. The HOA will be installing new roofs on the LAKEVIEW Buildings with older roofs soon. Hazard Insurance paid for by HOA Dues is not affected by buildings with older roofs.
Townhouse Details
Home Type
- Townhome
Est. Annual Taxes
- $2,699
Year Built
- Built in 1974 | Remodeled
Lot Details
- Property fronts a private road
- No Units Above
- End Unit
- No Units Located Below
- Private Entrance
- Landscaped
- Private Yard
- Front Yard
HOA Fees
- $455 Monthly HOA Fees
Parking
- 2 Car Attached Garage
- Front Facing Garage
- Garage Door Opener
- Drive Under Main Level
- Driveway
- Secured Garage or Parking
Property Views
- Woods
- Neighborhood
Home Design
- Traditional Architecture
- Slab Foundation
- Shingle Roof
- Composition Roof
- Lap Siding
- Stone Siding
Interior Spaces
- 3,330 Sq Ft Home
- 3-Story Property
- Roommate Plan
- Crown Molding
- Ceiling Fan
- Recessed Lighting
- Factory Built Fireplace
- Raised Hearth
- Fireplace With Glass Doors
- Brick Fireplace
- Double Pane Windows
- Two Story Entrance Foyer
- Living Room with Fireplace
- Open-Concept Dining Room
- Breakfast Room
- Formal Dining Room
- Den
- Security System Owned
Kitchen
- Open to Family Room
- Eat-In Kitchen
- Breakfast Bar
- Electric Oven
- Self-Cleaning Oven
- Electric Cooktop
- Microwave
- Dishwasher
- Kitchen Island
- Stone Countertops
- White Kitchen Cabinets
- Disposal
Flooring
- Wood
- Tile
Bedrooms and Bathrooms
- Oversized primary bedroom
- In-Law or Guest Suite
- Dual Vanity Sinks in Primary Bathroom
- Bathtub and Shower Combination in Primary Bathroom
Laundry
- Laundry Room
- Laundry on upper level
- Dryer
- Washer
Finished Basement
- Walk-Out Basement
- Interior Basement Entry
- Garage Access
- Finished Basement Bathroom
- Natural lighting in basement
Accessible Home Design
- Accessible Full Bathroom
- Accessible Bedroom
- Accessible Closets
- Customized Wheelchair Accessible
- Accessible Entrance
Outdoor Features
- Deck
- Patio
Schools
- High Point Elementary School
- Ridgeview Charter Middle School
- Riverwood International Charter High School
Utilities
- Forced Air Zoned Heating and Cooling System
- Underground Utilities
- Electric Water Heater
- Phone Available
- Cable TV Available
Additional Features
- Energy-Efficient Thermostat
- Property is near public transit
Listing and Financial Details
- Assessor Parcel Number 17 001800020390
Community Details
Overview
- Lakeview At Dunwoody Springs Subdivision
- Rental Restrictions
- Community Lake
Recreation
- Tennis Courts
- Community Playground
- Swim or tennis dues are required
- Fitness Center
- Community Pool
Additional Features
- Clubhouse
- Fire and Smoke Detector
Map
Home Values in the Area
Average Home Value in this Area
Tax History
| Year | Tax Paid | Tax Assessment Tax Assessment Total Assessment is a certain percentage of the fair market value that is determined by local assessors to be the total taxable value of land and additions on the property. | Land | Improvement |
|---|---|---|---|---|
| 2025 | $2,710 | $208,000 | $30,400 | $177,600 |
| 2023 | $2,710 | $160,720 | $22,440 | $138,280 |
| 2022 | $2,544 | $160,720 | $22,440 | $138,280 |
| 2021 | $2,515 | $133,960 | $21,800 | $112,160 |
| 2020 | $2,527 | $132,360 | $21,520 | $110,840 |
| 2019 | $2,482 | $130,040 | $21,160 | $108,880 |
| 2018 | $3,148 | $126,960 | $20,640 | $106,320 |
| 2017 | $2,889 | $85,200 | $16,360 | $68,840 |
| 2016 | $2,889 | $85,200 | $16,360 | $68,840 |
| 2015 | $2,526 | $86,640 | $16,640 | $70,000 |
| 2014 | $2,557 | $85,320 | $16,640 | $68,680 |
Property History
| Date | Event | Price | List to Sale | Price per Sq Ft | Prior Sale |
|---|---|---|---|---|---|
| 11/14/2025 11/14/25 | For Sale | $529,900 | +148.8% | $159 / Sq Ft | |
| 02/20/2015 02/20/15 | Sold | $213,000 | -5.3% | $83 / Sq Ft | View Prior Sale |
| 11/20/2014 11/20/14 | Pending | -- | -- | -- | |
| 11/14/2014 11/14/14 | For Sale | $225,000 | +54.1% | $88 / Sq Ft | |
| 06/22/2012 06/22/12 | Sold | $146,000 | 0.0% | $57 / Sq Ft | View Prior Sale |
| 05/23/2012 05/23/12 | Pending | -- | -- | -- | |
| 01/04/2012 01/04/12 | For Sale | $146,000 | -- | $57 / Sq Ft |
Purchase History
| Date | Type | Sale Price | Title Company |
|---|---|---|---|
| Warranty Deed | $378,000 | -- | |
| Warranty Deed | $213,000 | -- | |
| Warranty Deed | -- | -- | |
| Warranty Deed | -- | -- | |
| Foreclosure Deed | $203,300 | -- | |
| Deed | $249,500 | -- | |
| Deed | -- | -- |
Mortgage History
| Date | Status | Loan Amount | Loan Type |
|---|---|---|---|
| Open | $302,400 | New Conventional | |
| Previous Owner | $159,750 | New Conventional | |
| Previous Owner | $138,700 | New Conventional | |
| Previous Owner | $199,600 | New Conventional | |
| Previous Owner | $100,000 | New Conventional |
Source: First Multiple Listing Service (FMLS)
MLS Number: 7681706
APN: 17-0018-0002-039-0
- 49 Basswood Cir
- 46 Dunwoody Springs Dr NE
- 78 Dunwoody Springs Dr NE Unit 78
- 39 Dunwoody Springs Dr
- 1005 Garden Ct NE
- 915 Garden Ct NE
- 40 Dunwoody Springs Dr
- 1003 Pearl Point NE
- 44 Dunwoody Springs Dr
- 956 Persimmon Point NE
- 605 Garden Ct NE
- 510 Garden Ct
- 370 the Chace NE
- 250 the South Chace NE
- 6118 Barfield Rd NE
- 433 the North Chace NE
- 431 the North Chace NE
- 1027 Pearl Point NE
- 6210 Peachtree Dunwoody Rd Unit 104
- 6210 Peachtree Dunwoody Rd Unit 445
- 6210 Peachtree Dunwoody Rd Unit 716
- 905 Crestline Pkwy
- 6330 Peachtree Dunwoody Rd
- 1050 Hammond Dr
- 1110 Hammond Dr NE
- 6355 Peachtree Dunwoody Rd
- 795 Hammond Dr NE Unit 504
- 1160 Hammond Dr
- 760 Mount Vernon Hwy NE
- 432 Granville Ct NE
- 6285 Aberdeen Dr NE
- 1115 Springwood Connector
- 101 High St
- 635 Granville Ct Unit 635
- 619 Granville Ct
- 632 Granville Ct
- 620 Granville Ct
