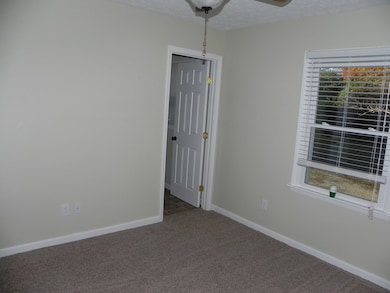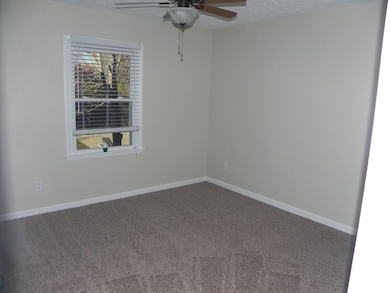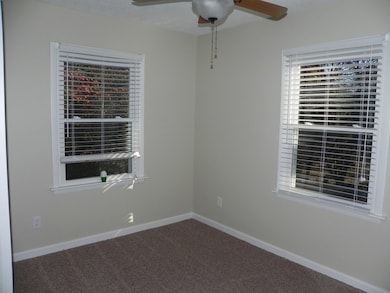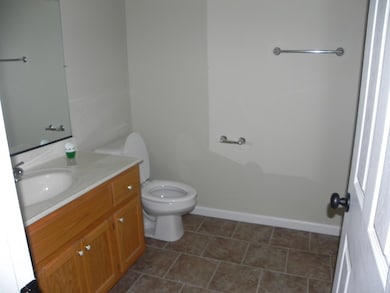54 Big Springs Cir Cookeville, TN 38501
One NeighborhoodHighlights
- 20,762 Sq Ft lot
- 1-Story Property
- Ceiling Fan
- No HOA
- Central Air
- Heating Available
About This Home
Welcome to this gorgeous 3-bedroom 2-bath home with a classic sturdy brick exterior. A lovely covered porch welcomes you into an inviting living room with elegant dark-stained wooden flooring, creamy white walls, and abundant natural light. The elegant eat-in kitchen is spacious and well-equipped with modern appliances and wooden cabinet storage, with a double French door that opens to the back wooden deck extending your dining experience outdoors. The bedrooms are bright and cozy with ample closet space. Comfort and convenience are guaranteed with a washer and dryer hookup for convenient laundry and central heating and air for optimal temperature control and a healthy living environment. A storage area takes care of your extra storage needs. Pets up to 90 lbs max are welcome. Located within Cookeville city limits and just a few minutes from TTU, CRMC Hospital and downtown Cookeville.
Listing Agent
Stevens Realty Brokerage Phone: 9315265188 License #254435 Listed on: 07/15/2025
Home Details
Home Type
- Single Family
Year Built
- Built in 1985
Lot Details
- 0.48 Acre Lot
Home Design
- Brick Exterior Construction
- Frame Construction
- Shingle Roof
- Composition Roof
- Stone
Interior Spaces
- 1-Story Property
- Ceiling Fan
Kitchen
- Electric Range
- Dishwasher
Bedrooms and Bathrooms
- 3 Bedrooms
- 2 Full Bathrooms
Parking
- 1 Parking Space
- Open Parking
Utilities
- Central Air
- Heating Available
- Electric Water Heater
- Septic Tank
Community Details
- No Home Owners Association
Listing and Financial Details
- Total Actual Rent $1,649
- Assessor Parcel Number 019.00
Map
Source: Upper Cumberland Association of REALTORS®
MLS Number: 237922
APN: 040B-C-019.00
- 1936 N Dixie Ave
- 1 359 Shepherd Hills Rd
- 359 Shepherd Hills Rd
- 439 Sullivan St
- 2229 Sharon Ave
- 235 E Jere Whitson Rd
- 0 359 Shepherd Hills Rd
- 1801 Louisiana Ave
- 2193 Freehill Rd
- 435 Juniper Dr
- 332 Hemlock Cir
- 322 Hemlock Cir
- 323 Hemlock Cir
- 342 Hemlock Cir
- 501 Shepherd Hills Rd
- 1127 Shipley Rd
- 307 Fenbrook Way
- 1616 Texas Ave
- 205 E 16th St
- 208 E 15th St
- 1945 N Dixie Ave
- 92 Kenway St
- 1986 Bouton Bend
- 442 Kenway St
- 1804 Byrne Ave Unit 1
- 114 E 17th St Unit 2
- 417 Grady Way
- 310 Fenbrook Way
- 402 Peek Dr Unit 402 Peek #3
- 1502 N Dixie Ave Unit B
- 417 Blake Cir
- 255 E 14th St Unit D
- 195 W 12th St Unit 102-1
- 1218 Byrne Ave
- 245 E 13th St
- 250 E 12th St Unit B
- 735 Bradley Dr Unit 735 A Bradley Drive
- 1360 Shipley Church Rd Unit D
- 755 Chestnut Ave Unit B
- 350 W 8th St Unit B-1







