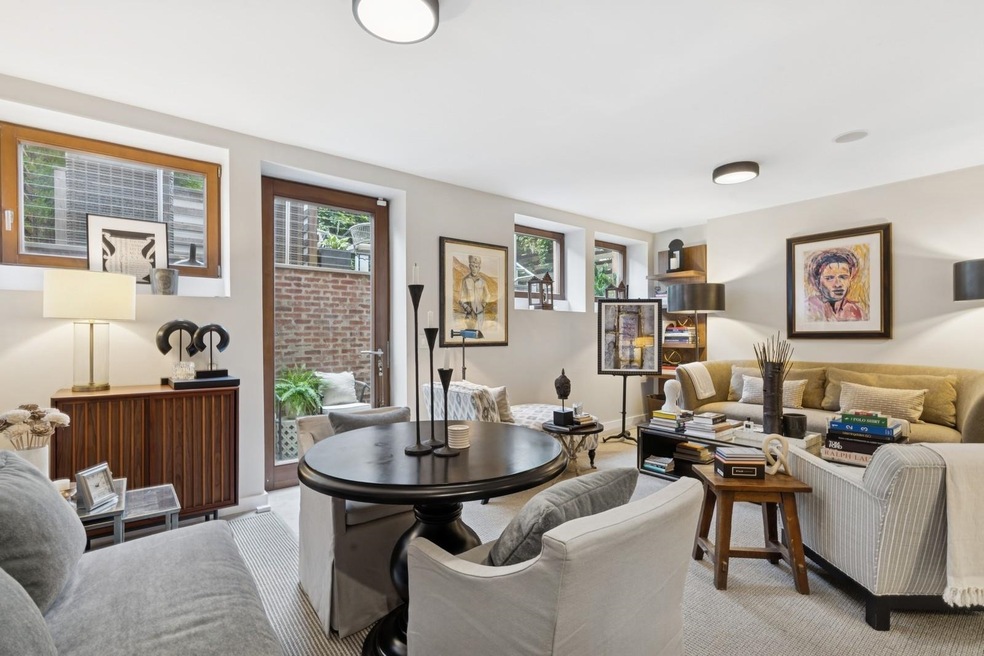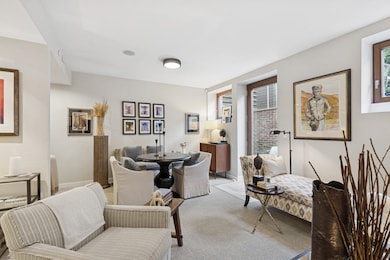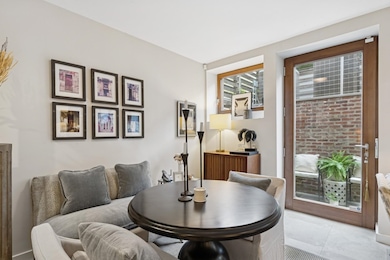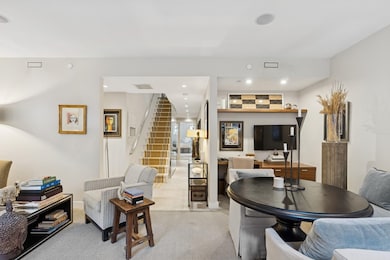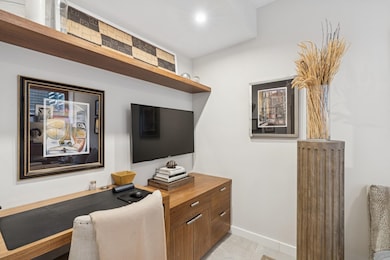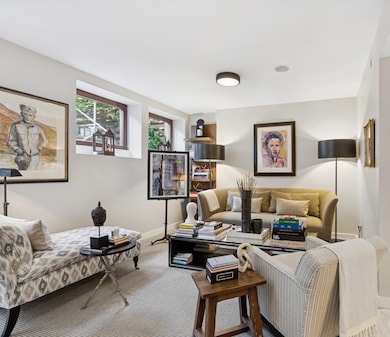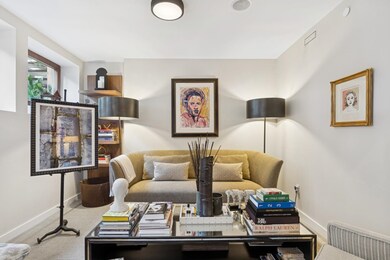54 Bright St Unit 1 Jersey City, NJ 07302
Downtown Jersey City NeighborhoodEstimated payment $10,886/month
Highlights
- Contemporary Architecture
- 5-minute walk to Jersey Avenue
- Wood Flooring
- Dr Ronald McNair High School Rated A+
- Property is near a park
- 2-minute walk to Van Vorst Park
About This Home
Indulge in the grandeur of this impeccably appointed duplex with tranquil private patio retreat located in the heart of vibrant downtown Jersey City and one block from historic Van Vorst Park. Currently configured as a two-bed this spacious home can easily be converted back to its originally conceived three-bedroom layout. Built from ground up in 2018 this distinctive residence has since undergone an exquisite transformation with meticulous attention to detail beginning with a sumptuous chef’s kitchen featuring sleek Silestone counter tops and back splash, vented Wolf dual range and microwave, Sub-Zero wine refrigerator, Bosch dishwasher, farmhouse sink and Restoration Hardware lighting that flows seamlessly into a sun-drenched dining area with custom built-ins and banquette, stunning wall covering, pendant lighting and library sconces. Make your way to the rear of this striking home and experience a generous primary bedroom sanctuary with distinct lounging area, floor-to-ceiling windows and abundant natural light. A luxurious spa bath boasts dual marble vanity with an adjoining storage closet with pull-out shelving, marble clad deep soaking tub, frameless glass rain shower, Ralph Lauren vanity lamps and beautiful mosaic tile flooring. Escape to an expansive living area with ideally conceived home office niche that opens to your lovely outdoor oasis, perfect for entertaining family and friends or just relaxing in your peaceful urban hideaway. A large guest bedroom offers the utmost in privacy and comfort while a second reinvented bath with marble vanity and Visual Comfort lamps, custom built-ins with pull-out shelving and hampers, handsome wall coverings and frameless glass shower is certain to please. With beautiful hardwood and cement tile flooring, Shade Store window treatments, recessed lighting, Nest thermostats, central air and heat, full-sized washer/dryer, abundant storage with custom California Closets throughout, a 15’x 6’ storage room and refined luxury that will appeal to even the most discerning of buyers, this delightful abode can be yours to call home.
Property Details
Home Type
- Condominium
Est. Annual Taxes
- $32,132
HOA Fees
- $892 Monthly HOA Fees
Home Design
- Contemporary Architecture
- Brick Exterior Construction
Interior Spaces
- 1,720 Sq Ft Home
- Living Room
- Dining Room
- Wood Flooring
- Intercom
- Washer and Dryer
Kitchen
- Gas Oven or Range
- Microwave
- Dishwasher
Bedrooms and Bathrooms
Location
- Property is near a park
- Property is near public transit
- Property is near schools
- Property is near shops
- Property is near a bus stop
Utilities
- Central Air
- Heating System Uses Gas
Additional Features
- Terrace
- Back Yard
Listing and Financial Details
- Exclusions: All personal belongings.
- Legal Lot and Block 21 / 13903
Community Details
Overview
- Association fees include water
Pet Policy
- Pets Allowed
Map
Home Values in the Area
Average Home Value in this Area
Tax History
| Year | Tax Paid | Tax Assessment Tax Assessment Total Assessment is a certain percentage of the fair market value that is determined by local assessors to be the total taxable value of land and additions on the property. | Land | Improvement |
|---|---|---|---|---|
| 2025 | $31,932 | $1,430,000 | $265,800 | $1,164,200 |
| 2024 | $24,283 | $1,430,000 | $265,800 | $1,164,200 |
| 2023 | $24,283 | $1,080,700 | $0 | $0 |
| 2022 | $22,889 | $1,080,700 | $0 | $0 |
| 2021 | $17,334 | $1,080,700 | $0 | $0 |
| 2020 | $17,399 | $1,080,700 | $0 | $0 |
| 2019 | $16,643 | $1,430,000 | $265,800 | $1,164,200 |
Property History
| Date | Event | Price | List to Sale | Price per Sq Ft |
|---|---|---|---|---|
| 11/13/2025 11/13/25 | For Sale | $1,395,000 | 0.0% | $811 / Sq Ft |
| 11/13/2025 11/13/25 | For Sale | $1,395,000 | -- | $811 / Sq Ft |
Purchase History
| Date | Type | Sale Price | Title Company |
|---|---|---|---|
| Deed | $1,090,000 | Lt National Title Svcs Esq |
Mortgage History
| Date | Status | Loan Amount | Loan Type |
|---|---|---|---|
| Open | $640,000 | New Conventional |
Source: Hudson County MLS
MLS Number: 250023305
APN: 06-13903-0000-00021-0000-C0001
- 281 York St
- 293 York St
- 296 Grand St Unit 1A
- 444 Jersey Ave Unit 12
- 259 York St Unit 2
- 259 York St Unit 1
- 22 Bright St Unit 1
- 261 Grand St Unit B
- 10 Regent St Unit 419
- 10 Regent St Unit 501
- 227 Montgomery St Unit 2
- 112 Liberty View Dr Unit 2A
- 104 Tidewater St Unit 1A
- 96 Tidewater St Unit 1G
- 479 Jersey Ave Unit 4
- 96 Mercer St
- 60 Mercer St
- 300 Barrow St
- 118 Mercer St
- 349 York St Unit 2
- 287 Grand St Unit 3
- 10 Regent St Unit 501
- 314 York St Unit 4
- 247 Grove St Unit 3
- 96 Tidewater St Unit 1G
- 100 Tidewater St Unit 1A
- 259 Grove St Unit 3
- 259 Grove St
- 215 Grove St
- 222 Montgomery St
- 269 Varick St Unit 3A
- 281 Grove St Unit 1
- 235 Grand St
- 232 Grand St Unit 1
- 128 Bright St Unit 1A
- 98 Wayne St Unit 4B
- 46 Wayne St
- 183 Montgomery St Unit 3
- 225 Grand St
- 201 Marin Blvd Unit 5100
