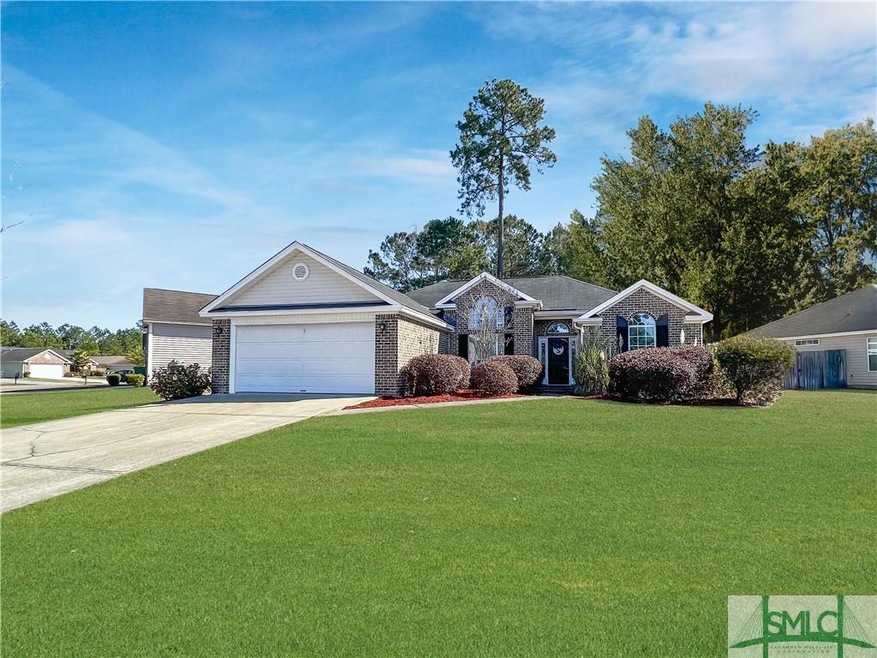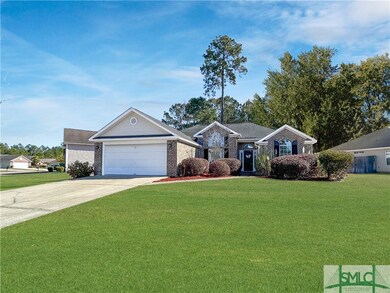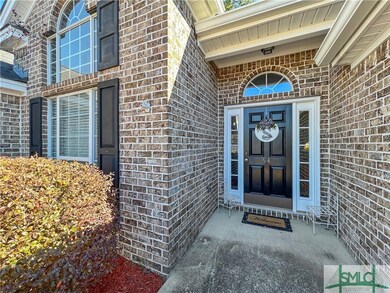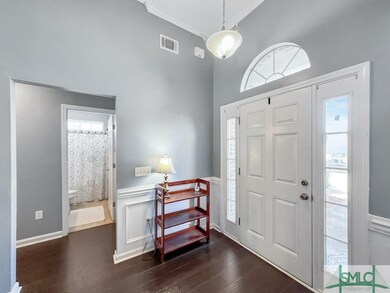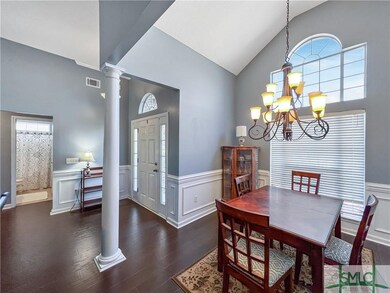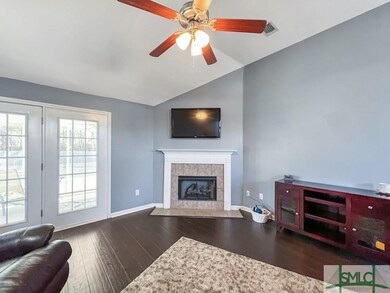
54 Carlisle Ln Savannah, GA 31419
Berwick NeighborhoodHighlights
- Fitness Center
- Clubhouse
- Screened Porch
- Primary Bedroom Suite
- Traditional Architecture
- Community Pool
About This Home
As of March 20223 Bedroom, 2 bath home in Berwick- Walk in the front door to the spacious light filled living room with soaring ceilings, fireplace, eat in kitchen and separate dining room. Great split floor plan with owner’s suite on one side of the home, including large walk in closet, ensuite bathroom, double vanities, garden tub and stand up shower. 2 bedrooms, 1 bath are off the living room. Fantastic closet space and large laundry room. Brand new carpet and new hardwood laminate throughout. New HVAC in 2018. New stainless steel appliances in 2020. Outdoor spaces include a screened in back porch, privacy fenced in backyard and 2 car garage.
Last Agent to Sell the Property
Keller Williams Coastal Area P License #303569 Listed on: 02/17/2022

Home Details
Home Type
- Single Family
Est. Annual Taxes
- $2,247
Year Built
- Built in 2006
Lot Details
- 9,148 Sq Ft Lot
- Fenced Yard
- Wood Fence
HOA Fees
- $45 Monthly HOA Fees
Home Design
- Traditional Architecture
- Brick Exterior Construction
- Slab Foundation
- Asphalt Roof
Interior Spaces
- 1,544 Sq Ft Home
- 1-Story Property
- Gas Fireplace
- Double Pane Windows
- Family Room with Fireplace
- Screened Porch
- Pull Down Stairs to Attic
Kitchen
- Breakfast Area or Nook
- Breakfast Bar
- Oven or Range
- Microwave
- Plumbed For Ice Maker
- Dishwasher
- Disposal
Bedrooms and Bathrooms
- 3 Bedrooms
- Primary Bedroom Suite
- 2 Full Bathrooms
- Dual Vanity Sinks in Primary Bathroom
- Garden Bath
- Separate Shower
Laundry
- Laundry Room
- Washer and Dryer Hookup
Parking
- 2 Car Attached Garage
- Parking Accessed On Kitchen Level
- Automatic Garage Door Opener
Utilities
- Central Heating and Cooling System
- Programmable Thermostat
- Electric Water Heater
- Cable TV Available
Listing and Financial Details
- Assessor Parcel Number 1-1008I-02-014
Community Details
Overview
- The Villages At Berwick Association, Phone Number (843) 785-7070
Amenities
- Clubhouse
Recreation
- Community Playground
- Fitness Center
- Community Pool
Ownership History
Purchase Details
Home Financials for this Owner
Home Financials are based on the most recent Mortgage that was taken out on this home.Purchase Details
Home Financials for this Owner
Home Financials are based on the most recent Mortgage that was taken out on this home.Purchase Details
Home Financials for this Owner
Home Financials are based on the most recent Mortgage that was taken out on this home.Purchase Details
Home Financials for this Owner
Home Financials are based on the most recent Mortgage that was taken out on this home.Similar Homes in Savannah, GA
Home Values in the Area
Average Home Value in this Area
Purchase History
| Date | Type | Sale Price | Title Company |
|---|---|---|---|
| Warranty Deed | $280,000 | -- | |
| Warranty Deed | $184,900 | -- | |
| Warranty Deed | $145,000 | -- | |
| Deed | $189,500 | -- |
Mortgage History
| Date | Status | Loan Amount | Loan Type |
|---|---|---|---|
| Open | $256,000 | New Conventional | |
| Previous Owner | $167,667 | New Conventional | |
| Previous Owner | $172,850 | FHA | |
| Previous Owner | $181,550 | FHA | |
| Previous Owner | $130,000 | New Conventional | |
| Previous Owner | $4,854 | New Conventional | |
| Previous Owner | $193,518 | VA |
Property History
| Date | Event | Price | Change | Sq Ft Price |
|---|---|---|---|---|
| 03/28/2022 03/28/22 | Sold | $280,000 | +12.4% | $181 / Sq Ft |
| 03/21/2022 03/21/22 | Pending | -- | -- | -- |
| 02/17/2022 02/17/22 | For Sale | $249,000 | +34.7% | $161 / Sq Ft |
| 02/23/2018 02/23/18 | Sold | $184,900 | 0.0% | $120 / Sq Ft |
| 01/17/2018 01/17/18 | Pending | -- | -- | -- |
| 01/17/2018 01/17/18 | For Sale | $184,900 | +27.5% | $120 / Sq Ft |
| 10/03/2014 10/03/14 | Sold | $145,000 | 0.0% | $94 / Sq Ft |
| 06/17/2014 06/17/14 | Pending | -- | -- | -- |
| 06/03/2014 06/03/14 | For Sale | $145,000 | -- | $94 / Sq Ft |
Tax History Compared to Growth
Tax History
| Year | Tax Paid | Tax Assessment Tax Assessment Total Assessment is a certain percentage of the fair market value that is determined by local assessors to be the total taxable value of land and additions on the property. | Land | Improvement |
|---|---|---|---|---|
| 2024 | $1,049 | $113,280 | $23,200 | $90,080 |
| 2023 | $2,098 | $109,160 | $23,200 | $85,960 |
| 2022 | $2,122 | $88,240 | $20,160 | $68,080 |
| 2021 | $2,255 | $72,960 | $12,960 | $60,000 |
| 2020 | $2,131 | $71,840 | $12,960 | $58,880 |
| 2019 | $2,281 | $66,680 | $12,960 | $53,720 |
| 2018 | $1,968 | $64,600 | $12,960 | $51,640 |
| 2017 | $1,928 | $58,520 | $12,960 | $45,560 |
| 2016 | $2,036 | $57,880 | $12,960 | $44,920 |
| 2015 | $2,043 | $58,000 | $12,876 | $45,124 |
| 2014 | $3,210 | $63,360 | $0 | $0 |
Agents Affiliated with this Home
-
ALISON HARRIS

Seller's Agent in 2022
ALISON HARRIS
Keller Williams Coastal Area P
(912) 272-7771
2 in this area
174 Total Sales
-
Chandie Hupman

Buyer's Agent in 2022
Chandie Hupman
Keller Williams Coastal Area P
(912) 228-5090
27 in this area
1,126 Total Sales
-
Amy White

Buyer Co-Listing Agent in 2022
Amy White
eXp Realty LLC
(703) 517-1117
2 in this area
174 Total Sales
-
Sarah McCoy

Seller's Agent in 2018
Sarah McCoy
RE/MAX
(912) 665-8152
95 Total Sales
-
A
Buyer's Agent in 2018
Amy Bright
eXp Realty LLC
-
Akia White

Seller's Agent in 2014
Akia White
FourthStone Realty Consultants
(912) 659-2989
1 in this area
76 Total Sales
Map
Source: Savannah Multi-List Corporation
MLS Number: 264333
APN: 11008I02014
- 76 Carlisle Ln
- 15 Carlisle Ln
- 139 Chapel Lake S
- 8 Carlisle Ln
- 16 Harmony Ln
- 224 Chapel Lake S
- 46 Harvest Moon Dr
- 55 Harvest Moon Dr
- 214 Carlisle Way
- 194 Carlisle Way
- 183 Carlisle Way
- 830 Granite Ln
- 11 Doves Nest Ct
- 817 Granite Ln
- 161 Carlisle Way
- 22 Turning Leaf Way
- 104 Shale Ct
- 8 Chapel Pointe Cir
- 28 Turning Leaf Way
- 801 Granite Ln
