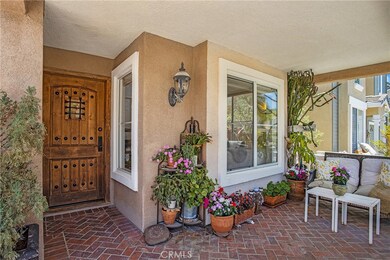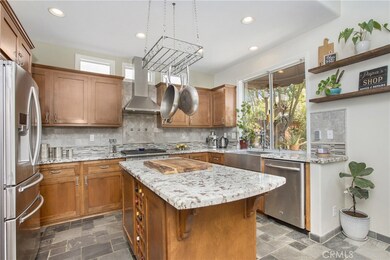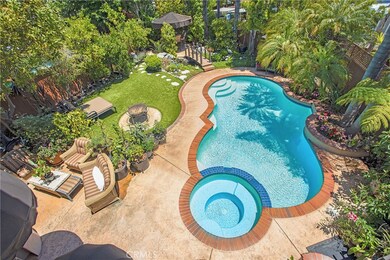
54 Cayman Brac Aliso Viejo, CA 92656
Estimated Value: $1,408,000 - $1,542,757
Highlights
- Koi Pond
- Heated In Ground Pool
- Cathedral Ceiling
- Oak Grove Elementary School Rated A
- Open Floorplan
- 3-minute walk to Acorn Park
About This Home
As of August 2023One-of-a-kind pool home in Aliso Viejo. This stunning home is nestled in the serene neighborhood of Key West. The open floor plan is bathed in natural light from the large windows and cathedral ceilings. The home's lower level showcases slate floors, while the upper level features 7-inch hand scraped solid dark walnut wood flooring. As you step through the custom Alder front door, you are greeted by a spacious living room featuring a cathedral ceiling adorned with crown molding. The gorgeous kitchen is enhanced with granite countertops, a center island, and stainless-steel appliances. The dining room and family room are open to the kitchen and has a custom slate and stucco fireplace adding a cozy touch to this inviting space. Upstairs, the large master bedroom is a private retreat, complete with a walk-in closet. The adjoining master bathroom offers a dual sink vanity, tub/shower, and a separate toilet area. Energy efficiency is a key feature of this home, with owned solar panels and a whole-house Life Source water filtration system. The laundry area is conveniently located in the upper level hallway. Enjoy your own slice of paradise in the spectacular back yard with an in-ground pool and jacuzzi, a koi pond with a waterfall, a custom-built arched bridge, and a built-in stainless steel BBQ, sink, and storage bar, a covered seating area, and high-end synthetic turf lawn provide the perfect setting for outdoor relaxation and entertainment.
Last Agent to Sell the Property
First Team Real Estate License #01406180 Listed on: 07/19/2023

Home Details
Home Type
- Single Family
Est. Annual Taxes
- $13,364
Year Built
- Built in 1995
Lot Details
- 4,725 Sq Ft Lot
- Wood Fence
- Private Yard
- Density is up to 1 Unit/Acre
HOA Fees
- $47 Monthly HOA Fees
Parking
- 2 Car Direct Access Garage
- Parking Available
- Driveway
Home Design
- Mediterranean Architecture
- Turnkey
- Slab Foundation
- Flat Tile Roof
- Vinyl Siding
- Stucco
Interior Spaces
- 1,628 Sq Ft Home
- 2-Story Property
- Open Floorplan
- Cathedral Ceiling
- Ceiling Fan
- Recessed Lighting
- Gas Fireplace
- Family Room with Fireplace
- Family Room Off Kitchen
- Dining Room
Kitchen
- Open to Family Room
- Gas and Electric Range
- Microwave
- Dishwasher
- Kitchen Island
- Granite Countertops
- Disposal
Flooring
- Wood
- Stone
Bedrooms and Bathrooms
- 3 Bedrooms
- All Upper Level Bedrooms
Laundry
- Laundry Room
- Laundry on upper level
Pool
- Heated In Ground Pool
- In Ground Spa
Outdoor Features
- Patio
- Koi Pond
- Exterior Lighting
- Outdoor Grill
- Rain Gutters
- Front Porch
Schools
- Oakgrove Elementary School
- Aliso Viejo Middle School
- Aliso Niguel High School
Utilities
- Forced Air Heating System
- Natural Gas Connected
- High-Efficiency Water Heater
- Water Purifier
- Cable TV Available
Community Details
- Avca Association, Phone Number (949) 716-3998
- Powerstone HOA
- Built by John Laing
- Key West Subdivision
Listing and Financial Details
- Tax Lot 86
- Tax Tract Number 14874
- Assessor Parcel Number 62919205
Ownership History
Purchase Details
Home Financials for this Owner
Home Financials are based on the most recent Mortgage that was taken out on this home.Purchase Details
Home Financials for this Owner
Home Financials are based on the most recent Mortgage that was taken out on this home.Similar Homes in Aliso Viejo, CA
Home Values in the Area
Average Home Value in this Area
Purchase History
| Date | Buyer | Sale Price | Title Company |
|---|---|---|---|
| Brault Cynthia | $1,325,000 | Western Resources | |
| Faneuf Perry Lee | $208,500 | Chicago Title |
Mortgage History
| Date | Status | Borrower | Loan Amount |
|---|---|---|---|
| Previous Owner | Faneuf Perry Lee | $452,000 | |
| Previous Owner | Faneuf Perry Lee | $417,000 | |
| Previous Owner | Faneuf Perry Lee | $400,000 | |
| Previous Owner | Faneuf Perry Lee | $414,000 | |
| Previous Owner | Faneuf Perry Lee | $417,000 | |
| Previous Owner | Faneuf Perry | $220,000 | |
| Previous Owner | Faneuf Perry Lee | $420,000 | |
| Previous Owner | Faneuf Perry Lee | $423,000 | |
| Previous Owner | Faneuf Perry Lee | $100,000 | |
| Previous Owner | Faneuf Perry Lee | $300,700 | |
| Previous Owner | Faneuf Perry Lee | $300,700 | |
| Previous Owner | Faneuf Perry Lee | $275,000 | |
| Previous Owner | Faneuf Perry Lee | $236,000 | |
| Previous Owner | Faneuf Perry Lee | $23,600 | |
| Previous Owner | Faneuf Perry Lee | $197,600 |
Property History
| Date | Event | Price | Change | Sq Ft Price |
|---|---|---|---|---|
| 08/21/2023 08/21/23 | Sold | $1,325,000 | -1.9% | $814 / Sq Ft |
| 08/03/2023 08/03/23 | Price Changed | $1,350,000 | -3.6% | $829 / Sq Ft |
| 07/28/2023 07/28/23 | Price Changed | $1,399,990 | -6.7% | $860 / Sq Ft |
| 07/19/2023 07/19/23 | For Sale | $1,499,990 | -- | $921 / Sq Ft |
Tax History Compared to Growth
Tax History
| Year | Tax Paid | Tax Assessment Tax Assessment Total Assessment is a certain percentage of the fair market value that is determined by local assessors to be the total taxable value of land and additions on the property. | Land | Improvement |
|---|---|---|---|---|
| 2024 | $13,364 | $1,325,000 | $1,084,457 | $240,543 |
| 2023 | $3,543 | $357,995 | $89,019 | $268,976 |
| 2022 | $3,472 | $350,976 | $87,274 | $263,702 |
| 2021 | $3,402 | $344,095 | $85,563 | $258,532 |
| 2020 | $3,367 | $340,567 | $84,685 | $255,882 |
| 2019 | $3,300 | $333,890 | $83,025 | $250,865 |
| 2018 | $3,234 | $327,344 | $81,397 | $245,947 |
| 2017 | $3,169 | $320,926 | $79,801 | $241,125 |
| 2016 | $3,079 | $314,634 | $78,236 | $236,398 |
| 2015 | $3,506 | $309,908 | $77,060 | $232,848 |
| 2014 | $3,439 | $303,838 | $75,551 | $228,287 |
Agents Affiliated with this Home
-
Janet Thompson

Seller's Agent in 2023
Janet Thompson
First Team Real Estate
(949) 795-9949
17 in this area
44 Total Sales
Map
Source: California Regional Multiple Listing Service (CRMLS)
MLS Number: OC23124387
APN: 629-192-05
- 27 Northern Pine Loop
- 4 Mosaic
- 66 Elderwood
- 12 Cupertino Cir Unit 89
- 7 Burlingame Ln
- 8 Quebec
- 31 Tulare Dr
- 17 Breakers Ln
- 59 Cape Victoria
- 7 Dusk Way
- 3 Vantis Dr
- 9 Compass Ct
- 205 Woodcrest Ln Unit 146
- 50 Bluff Cove Dr
- 45 Brownstone Way
- 10 Beacon Way
- 23 Veneto Ln
- 22681 Oakgrove Unit 536
- 22681 Oakgrove Unit 133
- 2 Chestnut Dr
- 54 Cayman Brac
- 52 Cayman Brac
- 56 Cayman Brac
- 50 Cayman Brac
- 17 Key Largo
- 19 Key Largo Unit 14874
- 15 Key Largo
- 14 Brittany Bay
- 16 Brittany Bay
- 12 Brittany Bay
- 21 Key Largo
- 48 Cayman Brac
- 53 Cayman Brac
- 18 Brittany Bay
- 55 Cayman Brac
- 23 Key Largo
- 51 Cayman Brac
- 57 Cayman Brac
- 46 Cayman Brac
- 49 Cayman Brac






