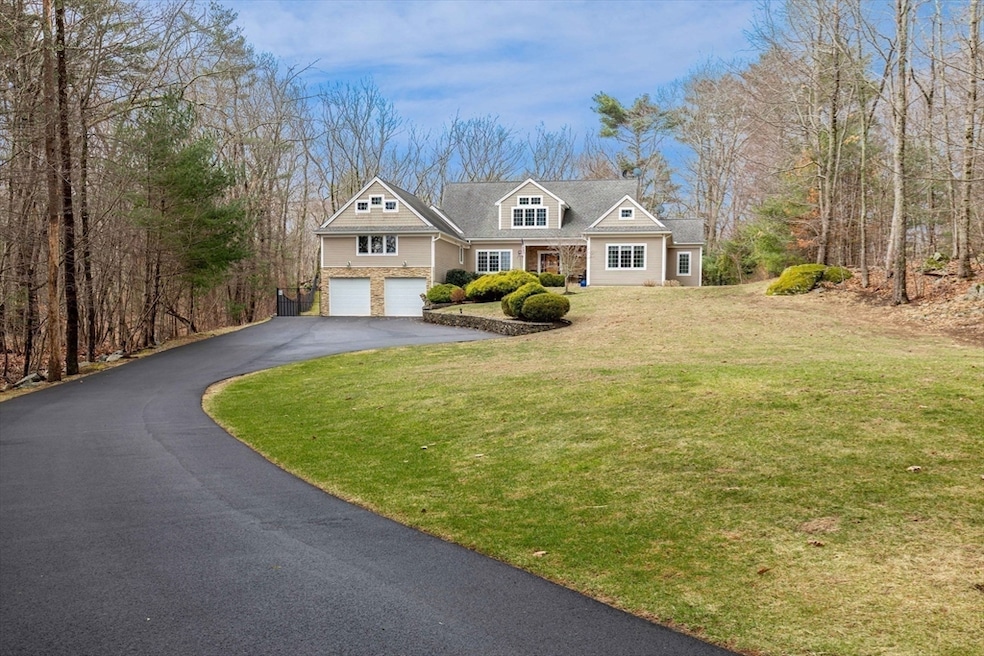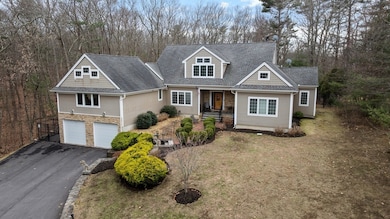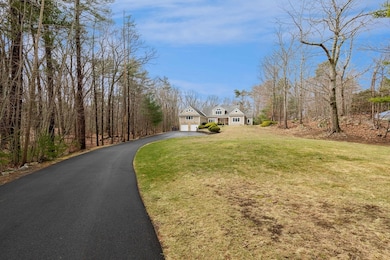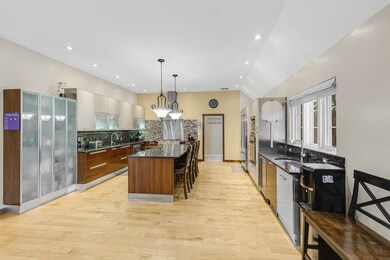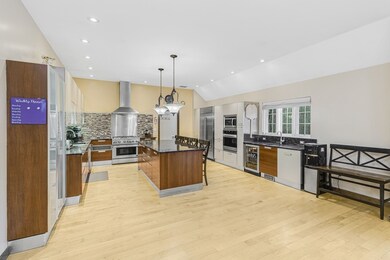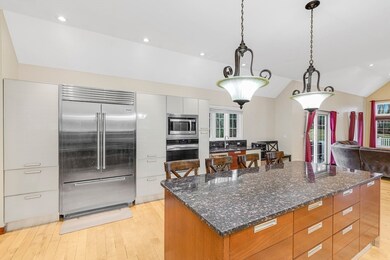
54 Cindy Ln Rowley, MA 01969
Highlights
- Above Ground Pool
- Custom Closet System
- Landscaped Professionally
- Open Floorplan
- Colonial Architecture
- Deck
About This Home
As of May 2025This stunning contemporary custom built home spans over 5,900sf, featuring 4-6 bedrooms, 5 bathrooms & some of the finest finishes. Perfect for a multi-generational family featuring an au pair/in-law guest suite w/ private entrances. A chef’s dream kitchen w/ Scavolini cabinetry imported from Italy, high end stainless appliances including a brand new Sub Zero refrigerator, TWO convection ovens including a Fisher Paykel 6 burner gas cooktop w/ Zepher range hood, granite counters & 4 seat island, wine cooler w/ wet bar. You'll enjoy a spacious interior w/ abundant natural light, oversized windows, soaring ceiling heights, open floor plan & beautiful white oak flooring. Fantastic outdoor space, your pool is surrounded by composite decking wrapping around the back of the home, fenced in yard, sprinkler system & a newly paved driveway. Heating, central vacuum & security system are some newer updates. An extraordinary home. Open houses on Saturday & Sunday, March 29 & 30th, 12-1:30pm.
Home Details
Home Type
- Single Family
Est. Annual Taxes
- $15,513
Year Built
- Built in 2006
Lot Details
- 0.98 Acre Lot
- Fenced Yard
- Fenced
- Landscaped Professionally
- Wooded Lot
- Garden
- Property is zoned Outlying
Parking
- 2 Car Attached Garage
- Driveway
- Open Parking
- Off-Street Parking
Home Design
- Colonial Architecture
- Contemporary Architecture
- Frame Construction
- Shingle Roof
- Concrete Perimeter Foundation
Interior Spaces
- Open Floorplan
- Wet Bar
- Central Vacuum
- Wired For Sound
- Cathedral Ceiling
- Ceiling Fan
- Recessed Lighting
- Sliding Doors
- Family Room with Fireplace
- Dining Area
- Home Office
- Bonus Room
- Game Room
- Home Gym
Kitchen
- Oven
- Stove
- Range with Range Hood
- Microwave
- Dishwasher
- Wine Cooler
- Stainless Steel Appliances
- Kitchen Island
- Solid Surface Countertops
- Instant Hot Water
Flooring
- Wood
- Wall to Wall Carpet
- Ceramic Tile
Bedrooms and Bathrooms
- 4 Bedrooms
- Primary Bedroom on Main
- Custom Closet System
- Walk-In Closet
- Double Vanity
- Soaking Tub
Laundry
- Laundry on main level
- Laundry in Bathroom
- Washer and Electric Dryer Hookup
Finished Basement
- Basement Fills Entire Space Under The House
- Interior Basement Entry
Outdoor Features
- Above Ground Pool
- Balcony
- Deck
- Rain Gutters
Schools
- Pine Grove Elementary School
- Triton Middle School
- Triton High School
Utilities
- Forced Air Heating and Cooling System
- 3 Cooling Zones
- 3 Heating Zones
- Heating System Uses Natural Gas
- 200+ Amp Service
- Water Treatment System
- Gas Water Heater
- Private Sewer
Additional Features
- Energy-Efficient Thermostat
- Property is near public transit
Community Details
- No Home Owners Association
Listing and Financial Details
- Legal Lot and Block 4 / 10
- Assessor Parcel Number M:0006 B:0010 L:0004,3949908
Ownership History
Purchase Details
Home Financials for this Owner
Home Financials are based on the most recent Mortgage that was taken out on this home.Purchase Details
Home Financials for this Owner
Home Financials are based on the most recent Mortgage that was taken out on this home.Purchase Details
Purchase Details
Home Financials for this Owner
Home Financials are based on the most recent Mortgage that was taken out on this home.Purchase Details
Similar Homes in the area
Home Values in the Area
Average Home Value in this Area
Purchase History
| Date | Type | Sale Price | Title Company |
|---|---|---|---|
| Deed | $1,300,000 | None Available | |
| Deed | $1,300,000 | None Available | |
| Deed | -- | -- | |
| Deed | -- | -- | |
| Quit Claim Deed | -- | -- | |
| Quit Claim Deed | -- | -- | |
| Not Resolvable | $720,000 | -- | |
| Deed | $300,000 | -- | |
| Deed | $300,000 | -- |
Mortgage History
| Date | Status | Loan Amount | Loan Type |
|---|---|---|---|
| Open | $1,170,000 | Purchase Money Mortgage | |
| Closed | $1,170,000 | Purchase Money Mortgage | |
| Previous Owner | $150,000 | Credit Line Revolving | |
| Previous Owner | $100,000 | Credit Line Revolving | |
| Previous Owner | $464,000 | Stand Alone Refi Refinance Of Original Loan | |
| Previous Owner | $60,000 | Stand Alone Refi Refinance Of Original Loan | |
| Previous Owner | $465,000 | New Conventional | |
| Previous Owner | $85,000 | Unknown | |
| Previous Owner | $330,000 | New Conventional | |
| Previous Owner | $75,000 | No Value Available | |
| Previous Owner | $50,000 | No Value Available |
Property History
| Date | Event | Price | Change | Sq Ft Price |
|---|---|---|---|---|
| 05/05/2025 05/05/25 | Sold | $1,300,000 | -3.7% | $218 / Sq Ft |
| 04/02/2025 04/02/25 | Pending | -- | -- | -- |
| 03/26/2025 03/26/25 | For Sale | $1,349,900 | +87.5% | $226 / Sq Ft |
| 06/22/2015 06/22/15 | Sold | $720,000 | 0.0% | $168 / Sq Ft |
| 06/09/2015 06/09/15 | Pending | -- | -- | -- |
| 04/29/2015 04/29/15 | Off Market | $720,000 | -- | -- |
| 03/01/2015 03/01/15 | Price Changed | $729,000 | 0.0% | $170 / Sq Ft |
| 03/01/2015 03/01/15 | For Sale | $729,000 | +1.3% | $170 / Sq Ft |
| 10/09/2014 10/09/14 | Off Market | $720,000 | -- | -- |
| 07/01/2014 07/01/14 | For Sale | $799,000 | -- | $187 / Sq Ft |
Tax History Compared to Growth
Tax History
| Year | Tax Paid | Tax Assessment Tax Assessment Total Assessment is a certain percentage of the fair market value that is determined by local assessors to be the total taxable value of land and additions on the property. | Land | Improvement |
|---|---|---|---|---|
| 2025 | $15,061 | $1,279,600 | $339,600 | $940,000 |
| 2024 | $15,167 | $1,253,500 | $323,600 | $929,900 |
| 2023 | $14,451 | $1,109,900 | $281,300 | $828,600 |
| 2022 | $14,430 | $987,000 | $234,300 | $752,700 |
| 2021 | $13,589 | $872,200 | $195,300 | $676,900 |
| 2020 | $13,637 | $875,300 | $186,000 | $689,300 |
| 2019 | $12,697 | $864,900 | $186,000 | $678,900 |
| 2018 | $11,008 | $755,000 | $186,000 | $569,000 |
| 2017 | $10,232 | $723,600 | $186,000 | $537,600 |
| 2016 | $10,118 | $704,600 | $161,800 | $542,800 |
| 2015 | $10,973 | $770,600 | $161,800 | $608,800 |
Agents Affiliated with this Home
-
John McCarthy

Seller's Agent in 2025
John McCarthy
Rowley Realty
(978) 835-2573
69 in this area
99 Total Sales
-
Pauline White
P
Seller Co-Listing Agent in 2025
Pauline White
Rowley Realty
(978) 314-7341
39 in this area
46 Total Sales
-
Shahab Madadi
S
Buyer's Agent in 2025
Shahab Madadi
Compass
(617) 206-3333
1 in this area
2 Total Sales
-
Ingrid Miles

Seller's Agent in 2015
Ingrid Miles
Keller Williams Realty Evolution
(978) 471-9750
2 in this area
36 Total Sales
-
Bob Bittelari

Buyer's Agent in 2015
Bob Bittelari
Berkshire Hathaway HomeServices Commonwealth Real Estate
(781) 454-9900
88 Total Sales
Map
Source: MLS Property Information Network (MLS PIN)
MLS Number: 73350680
APN: ROWL-000006-000010-000004
- 8 Harrison Cir
- 378 Linebrook Rd
- 356 Linebrook Rd
- 20 Lawrence Rd Unit 2
- 59 Turnpike Rd
- 94 Old Right Rd
- 76-78 Daniels Rd
- 6 Betsy Ln
- 7 Betsy Ln
- 42 Howe St
- 53 Country Club Way
- 21 Emily Ln
- 12 Pheasant Ln
- 13 Pheasant Ln
- 8 Longmeadow Dr Unit 31
- 8 Longmeadow Dr Unit 14
- 4 Rowley Rd
- 3 Choate Ln
- 32 Highwood Ln
- 88 Haverhill Rd
