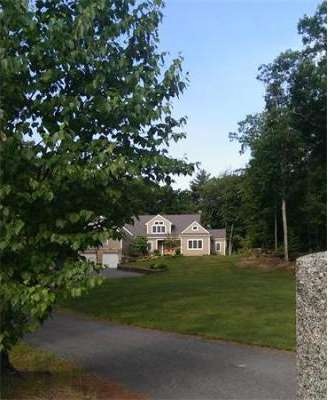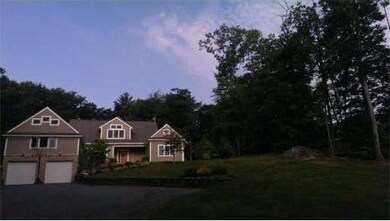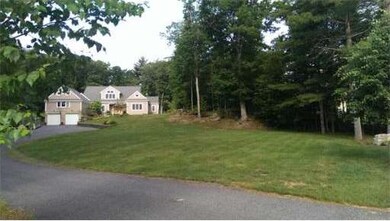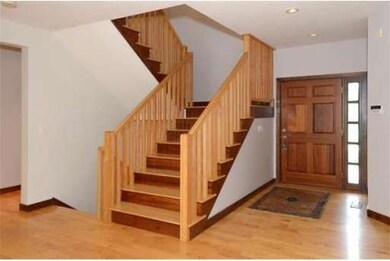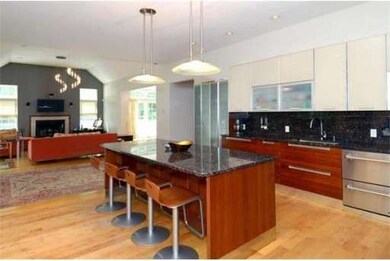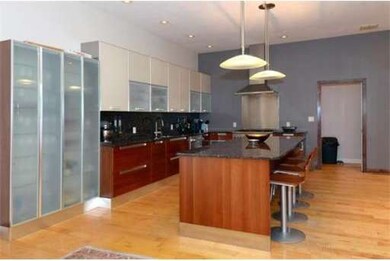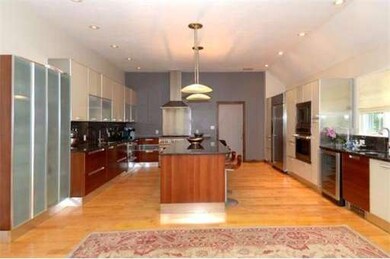
54 Cindy Ln Rowley, MA 01969
About This Home
As of May 2025Exceptional Custom Built Contemporary Colonial w/4 BR, 4BA, 2-car garage - Meetinghouse Way Subdivision is a must see. Kitchen fully loaded w/S/S appliances: gas stove w/hood, two ovens, side by side refrigerator, dishwasher & wine cooler w/custom cabinetry imported from Italy ideal for anyone who loves to cook & appreciates the difference between ordinary & extraordinary. First fl Master suite. Vaulted ceilings offers natural light - a cheerful place to live; imported European chandeliers. This home is for one who appreciates the finer aspect of life whether at home privately or entertaining at home. Hardwood floors throughout main living area; Au Pair/In-Law Suite/exercise room in lower level. An above ground pool surrounded by deck offers enjoyment during the summer months. Deep frontage avails privacy in this desirable subdivision. Easy access to US1/I95 for commuters. 1-year home warranty plan availed buyer @ time of closing. Come see the extraordinary lifestyle that awaits YOU!
Home Details
Home Type
Single Family
Est. Annual Taxes
$15,061
Year Built
2006
Lot Details
0
Listing Details
- Lot Description: Paved Drive
- Other Agent: 1.50
- Special Features: None
- Property Sub Type: Detached
- Year Built: 2006
Interior Features
- Appliances: Range, Wall Oven, Dishwasher, Microwave, Countertop Range, Refrigerator, Washer, Dryer, Refrigerator - Wine Storage, Vacuum System, Vent Hood
- Fireplaces: 1
- Has Basement: Yes
- Fireplaces: 1
- Primary Bathroom: Yes
- Number of Rooms: 9
- Amenities: Public Transportation, Shopping, Park, Walk/Jog Trails, Stables, Golf Course, Conservation Area, Highway Access, Public School, T-Station
- Electric: Circuit Breakers
- Energy: Insulated Windows, Prog. Thermostat
- Flooring: Tile, Hardwood, Stone / Slate
- Insulation: Full
- Interior Amenities: Central Vacuum, Security System, Cable Available, Wetbar
- Basement: Full, Partially Finished, Interior Access, Garage Access
- Bedroom 2: First Floor, 14X13
- Bedroom 3: First Floor, 15X13
- Bedroom 4: Second Floor, 15X13
- Bedroom 5: Second Floor, 17X13
- Bathroom #1: First Floor, 6X9
- Bathroom #2: First Floor
- Bathroom #3: First Floor
- Kitchen: First Floor, 17X19
- Laundry Room: First Floor
- Living Room: First Floor, 16X17
- Master Bedroom: Second Floor, 15X17
- Master Bedroom Description: Bathroom - Full, Bathroom - Double Vanity/Sink, Closet - Walk-in, Flooring - Stone/Ceramic Tile, Hot Tub / Spa, Ceiling - Cathedral, Flooring - Hardwood, Main Level, Double Vanity, Recessed Lighting
- Dining Room: First Floor, 16X16
- Family Room: First Floor, 17X17
Exterior Features
- Roof: Asphalt/Fiberglass Shingles
- Frontage: 150.00
- Construction: Frame
- Exterior: Vinyl
- Exterior Features: Porch, Deck, Pool - Above Ground, Gutters, Screens, Fenced Yard, Stone Wall, Deck - Wood, Decorative Lighting, Satellite Dish
- Foundation: Poured Concrete
Garage/Parking
- Garage Parking: Under, Garage Door Opener, Storage
- Garage Spaces: 2
- Parking: Off-Street, Paved Driveway
- Parking Spaces: 8
Utilities
- Cooling: Central Air
- Heating: Central Heat, Forced Air, Gas
- Heat Zones: 3
- Hot Water: Natural Gas
- Utility Connections: for Gas Range, for Gas Oven, for Electric Oven, for Electric Dryer, Washer Hookup
Schools
- Elementary School: Pine Grove
- Middle School: Triton
- High School: Triton Regional
Ownership History
Purchase Details
Home Financials for this Owner
Home Financials are based on the most recent Mortgage that was taken out on this home.Purchase Details
Home Financials for this Owner
Home Financials are based on the most recent Mortgage that was taken out on this home.Purchase Details
Purchase Details
Home Financials for this Owner
Home Financials are based on the most recent Mortgage that was taken out on this home.Purchase Details
Similar Homes in Rowley, MA
Home Values in the Area
Average Home Value in this Area
Purchase History
| Date | Type | Sale Price | Title Company |
|---|---|---|---|
| Deed | $1,300,000 | None Available | |
| Deed | $1,300,000 | None Available | |
| Deed | -- | -- | |
| Deed | -- | -- | |
| Quit Claim Deed | -- | -- | |
| Quit Claim Deed | -- | -- | |
| Not Resolvable | $720,000 | -- | |
| Deed | $300,000 | -- | |
| Deed | $300,000 | -- |
Mortgage History
| Date | Status | Loan Amount | Loan Type |
|---|---|---|---|
| Open | $1,170,000 | Purchase Money Mortgage | |
| Closed | $1,170,000 | Purchase Money Mortgage | |
| Previous Owner | $150,000 | Credit Line Revolving | |
| Previous Owner | $100,000 | Credit Line Revolving | |
| Previous Owner | $464,000 | Stand Alone Refi Refinance Of Original Loan | |
| Previous Owner | $60,000 | Stand Alone Refi Refinance Of Original Loan | |
| Previous Owner | $465,000 | New Conventional | |
| Previous Owner | $85,000 | Unknown | |
| Previous Owner | $330,000 | New Conventional | |
| Previous Owner | $75,000 | No Value Available | |
| Previous Owner | $50,000 | No Value Available |
Property History
| Date | Event | Price | Change | Sq Ft Price |
|---|---|---|---|---|
| 05/05/2025 05/05/25 | Sold | $1,300,000 | -3.7% | $218 / Sq Ft |
| 04/02/2025 04/02/25 | Pending | -- | -- | -- |
| 03/26/2025 03/26/25 | For Sale | $1,349,900 | +87.5% | $226 / Sq Ft |
| 06/22/2015 06/22/15 | Sold | $720,000 | 0.0% | $168 / Sq Ft |
| 06/09/2015 06/09/15 | Pending | -- | -- | -- |
| 04/29/2015 04/29/15 | Off Market | $720,000 | -- | -- |
| 03/01/2015 03/01/15 | Price Changed | $729,000 | 0.0% | $170 / Sq Ft |
| 03/01/2015 03/01/15 | For Sale | $729,000 | +1.3% | $170 / Sq Ft |
| 10/09/2014 10/09/14 | Off Market | $720,000 | -- | -- |
| 07/01/2014 07/01/14 | For Sale | $799,000 | -- | $187 / Sq Ft |
Tax History Compared to Growth
Tax History
| Year | Tax Paid | Tax Assessment Tax Assessment Total Assessment is a certain percentage of the fair market value that is determined by local assessors to be the total taxable value of land and additions on the property. | Land | Improvement |
|---|---|---|---|---|
| 2025 | $15,061 | $1,279,600 | $339,600 | $940,000 |
| 2024 | $15,167 | $1,253,500 | $323,600 | $929,900 |
| 2023 | $14,451 | $1,109,900 | $281,300 | $828,600 |
| 2022 | $14,430 | $987,000 | $234,300 | $752,700 |
| 2021 | $13,589 | $872,200 | $195,300 | $676,900 |
| 2020 | $13,637 | $875,300 | $186,000 | $689,300 |
| 2019 | $12,697 | $864,900 | $186,000 | $678,900 |
| 2018 | $11,008 | $755,000 | $186,000 | $569,000 |
| 2017 | $10,232 | $723,600 | $186,000 | $537,600 |
| 2016 | $10,118 | $704,600 | $161,800 | $542,800 |
| 2015 | $10,973 | $770,600 | $161,800 | $608,800 |
Agents Affiliated with this Home
-
John McCarthy

Seller's Agent in 2025
John McCarthy
Rowley Realty
(978) 835-2573
69 in this area
99 Total Sales
-
Pauline White
P
Seller Co-Listing Agent in 2025
Pauline White
Rowley Realty
(978) 314-7341
39 in this area
46 Total Sales
-
Shahab Madadi
S
Buyer's Agent in 2025
Shahab Madadi
Compass
(617) 206-3333
1 in this area
2 Total Sales
-
Ingrid Miles

Seller's Agent in 2015
Ingrid Miles
Keller Williams Realty Evolution
(978) 471-9750
2 in this area
38 Total Sales
-
Bob Bittelari

Buyer's Agent in 2015
Bob Bittelari
Berkshire Hathaway HomeServices Commonwealth Real Estate
(781) 454-9900
88 Total Sales
Map
Source: MLS Property Information Network (MLS PIN)
MLS Number: 71707360
APN: ROWL-000006-000010-000004
- 8 Harrison Cir
- 378 Linebrook Rd
- 356 Linebrook Rd
- 20 Lawrence Rd Unit 2
- 59 Turnpike Rd
- 94 Old Right Rd
- 76-78 Daniels Rd
- 6 Betsy Ln
- 7 Betsy Ln
- 42 Howe St
- 53 Country Club Way
- 21 Emily Ln
- 12 Pheasant Ln
- 13 Pheasant Ln
- 8 Longmeadow Dr Unit 31
- 8 Longmeadow Dr Unit 14
- 4 Rowley Rd
- 3 Choate Ln
- 32 Highwood Ln
- 88 Haverhill Rd
