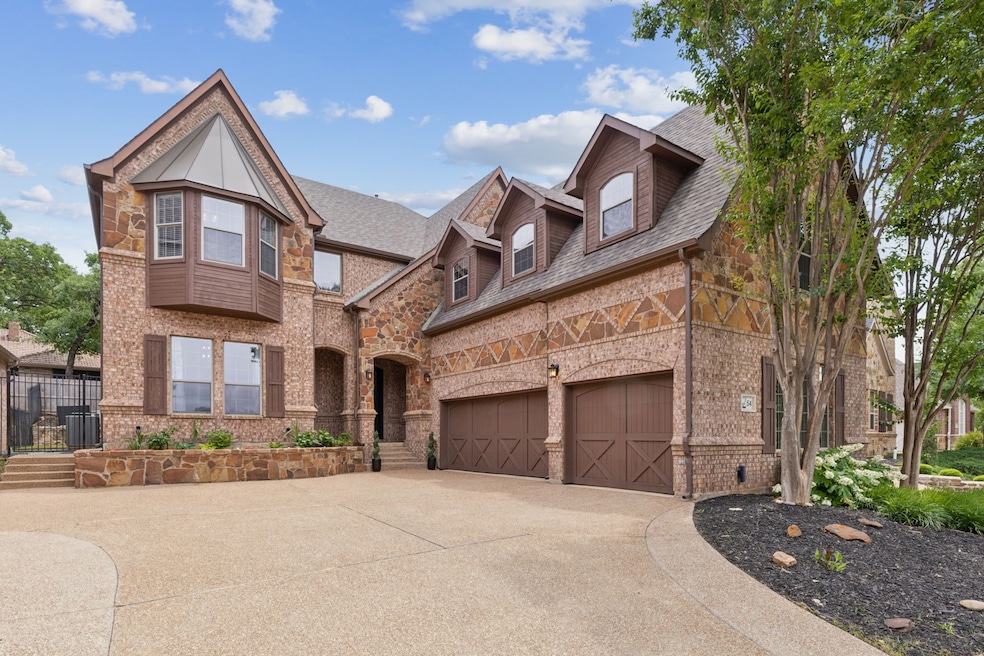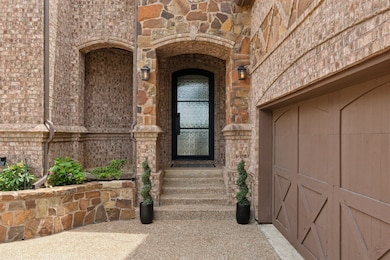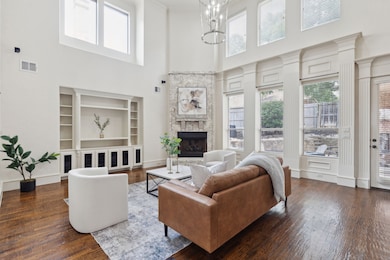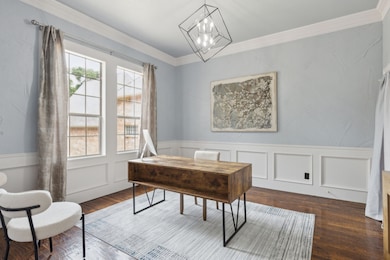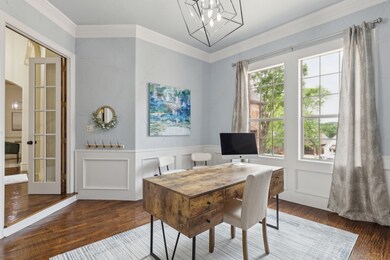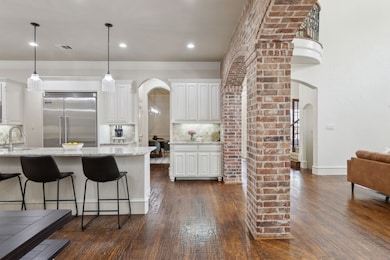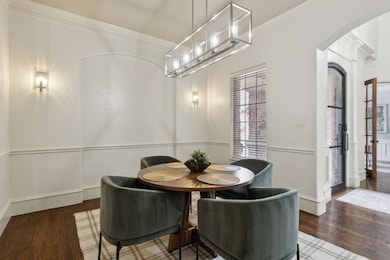
54 Cypress Ct Roanoke, TX 76262
Estimated payment $7,747/month
Highlights
- Vaulted Ceiling
- Traditional Architecture
- 2 Fireplaces
- Lakeview Elementary School Rated A
- Wood Flooring
- Covered patio or porch
About This Home
Nestled within the prestigious, guard-gated Villas of Hogan’s Glen, this meticulously crafted home offers luxury and privacy. Spanning over 4,000 square feet, the residence boasts 4 bedrooms, 4.5 bathrooms, and an array of high-end finishes. The gourmet kitchen is a chef’s dream, featuring an oversized island with a prep sink, double ovens, a Viking refrigerator, walk-in pantry, butler’s pantry, and a built-in wine cellar. Hand-scraped hardwood floors flow seamlessly throughout the main living areas, complemented by vaulted ceilings and decorative lighting.The expansive owner’s retreat offers a serene escape, while the upstairs game and media rooms provide ample space for entertainment. The low-maintenance backyard is designed for relaxation, complete with a cozy patio and outdoor fireplace. Additional highlights include a 3-car garage, his and hers closets. Residents enjoy access to private lakes, hiking and biking trails. Conveniently located near Hwy 114, shopping, and dining, this home exemplifies the epitome of refined living in Trophy Club.
Home Details
Home Type
- Single Family
Est. Annual Taxes
- $16,619
Year Built
- Built in 2006
Lot Details
- 8,189 Sq Ft Lot
- Wood Fence
- Aluminum or Metal Fence
- Landscaped
- Interior Lot
- Sprinkler System
HOA Fees
- $270 Monthly HOA Fees
Parking
- 3 Car Attached Garage
- Driveway
Home Design
- Traditional Architecture
- Brick Exterior Construction
- Slab Foundation
- Composition Roof
Interior Spaces
- 4,052 Sq Ft Home
- 2-Story Property
- Dry Bar
- Vaulted Ceiling
- Ceiling Fan
- 2 Fireplaces
- Window Treatments
Kitchen
- Double Oven
- Electric Oven
- Gas Cooktop
- Microwave
- Dishwasher
- Disposal
Flooring
- Wood
- Carpet
- Ceramic Tile
Bedrooms and Bathrooms
- 4 Bedrooms
Home Security
- Home Security System
- Fire and Smoke Detector
Outdoor Features
- Covered patio or porch
- Fire Pit
- Exterior Lighting
- Rain Gutters
Schools
- Lakeview Elementary School
- Byron Nelson High School
Utilities
- Forced Air Zoned Heating and Cooling System
- Heating System Uses Natural Gas
- Vented Exhaust Fan
- Underground Utilities
- Gas Water Heater
- Cable TV Available
Community Details
- Association fees include all facilities, management
- Hogans Glen Homeowners Assocation Association
- The Villas Of Hogans Glen Subdivision
Listing and Financial Details
- Legal Lot and Block 3 / C
- Assessor Parcel Number R206503
Map
Home Values in the Area
Average Home Value in this Area
Tax History
| Year | Tax Paid | Tax Assessment Tax Assessment Total Assessment is a certain percentage of the fair market value that is determined by local assessors to be the total taxable value of land and additions on the property. | Land | Improvement |
|---|---|---|---|---|
| 2024 | $16,619 | $931,700 | $0 | $0 |
| 2023 | $13,750 | $847,000 | $155,673 | $805,327 |
| 2022 | $15,541 | $770,000 | $134,871 | $635,129 |
| 2021 | $14,596 | $650,000 | $94,001 | $555,999 |
| 2020 | $13,668 | $620,000 | $94,001 | $525,999 |
| 2019 | $7,468 | $327,782 | $47,001 | $280,781 |
| 2018 | $13,580 | $590,563 | $94,001 | $496,562 |
| 2017 | $13,085 | $568,652 | $94,001 | $474,651 |
| 2016 | $13,075 | $568,218 | $100,000 | $468,218 |
| 2015 | $11,820 | $542,533 | $100,000 | $442,533 |
| 2014 | $11,820 | $512,670 | $100,000 | $412,670 |
| 2013 | -- | $499,817 | $100,000 | $399,817 |
Property History
| Date | Event | Price | Change | Sq Ft Price |
|---|---|---|---|---|
| 07/17/2025 07/17/25 | Price Changed | $1,099,900 | -4.3% | $271 / Sq Ft |
| 06/27/2025 06/27/25 | Price Changed | $1,149,900 | -4.2% | $284 / Sq Ft |
| 05/16/2025 05/16/25 | For Sale | $1,199,900 | -- | $296 / Sq Ft |
Purchase History
| Date | Type | Sale Price | Title Company |
|---|---|---|---|
| Special Warranty Deed | -- | None Listed On Document | |
| Special Warranty Deed | -- | None Available | |
| Vendors Lien | -- | None Available | |
| Vendors Lien | -- | None Available | |
| Trustee Deed | $634,368 | None Available | |
| Warranty Deed | -- | Ft | |
| Vendors Lien | -- | Atc |
Mortgage History
| Date | Status | Loan Amount | Loan Type |
|---|---|---|---|
| Open | $250,000 | Credit Line Revolving | |
| Previous Owner | $73,050 | Purchase Money Mortgage | |
| Previous Owner | $389,600 | New Conventional | |
| Previous Owner | $413,000 | Credit Line Revolving | |
| Previous Owner | $356,800 | Purchase Money Mortgage | |
| Previous Owner | $599,900 | Purchase Money Mortgage | |
| Previous Owner | $392,000 | Purchase Money Mortgage |
Similar Homes in Roanoke, TX
Source: North Texas Real Estate Information Systems (NTREIS)
MLS Number: 20933432
APN: R206503
- 137 Claire Dr
- 123 Claire Dr
- 90 Trophy Club Dr
- 3 Glen Eagles Ct
- 1038 Trophy Club Dr
- 28 Comillas Dr
- 2218 Castilian Path
- 5 Cardona Dr
- 8 Comillas Dr
- 6 Comillas Dr
- 69 Cortes Dr
- 607 Indian Creek Dr
- 9 Brookfield Ct
- 6 Brook Creek Ct
- 18 Greenleaf Dr
- 22 Jamie Ct
- 7 Roaring Creek Ct
- 107 Creek Courts Dr
- 1819 Broken Bend Dr
- 2826 Exeter Dr
