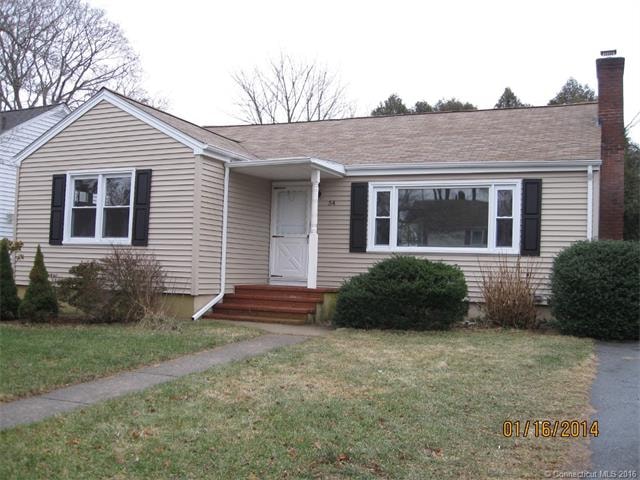
54 Dart St New London, CT 06320
South New London NeighborhoodHighlights
- Deck
- 1 Fireplace
- Central Air
- Ranch Style House
- No HOA
- 5-minute walk to Toby May Park
About This Home
As of August 2018Beautifully remodeled home with 2 bedrooms, 1.5 baths, stone fireplace, hardwood floors, central air, new bathroom, totally remodeled kitchen with granite counters & stainless steel appliances. Enclosed sunroom with large deck overlooking private yard. New windows and vinyl siding. Great location in South end of New London close to beaches & boating. Truly "Move-In Ready!"
Last Agent to Sell the Property
RE/MAX on the Bay License #REB.0756527 Listed on: 01/19/2015

Home Details
Home Type
- Single Family
Est. Annual Taxes
- $3,231
Year Built
- Built in 1956
Lot Details
- 6,098 Sq Ft Lot
- Level Lot
Home Design
- Ranch Style House
- Vinyl Siding
Interior Spaces
- 1,208 Sq Ft Home
- Ceiling Fan
- 1 Fireplace
- Basement Fills Entire Space Under The House
Kitchen
- Oven or Range
- Microwave
- Dishwasher
Bedrooms and Bathrooms
- 2 Bedrooms
Parking
- Parking Deck
- Driveway
Outdoor Features
- Deck
Schools
- Pboe Elementary School
- New London High School
Utilities
- Central Air
- Baseboard Heating
- Heating System Uses Natural Gas
- Cable TV Available
Community Details
- No Home Owners Association
Ownership History
Purchase Details
Home Financials for this Owner
Home Financials are based on the most recent Mortgage that was taken out on this home.Purchase Details
Home Financials for this Owner
Home Financials are based on the most recent Mortgage that was taken out on this home.Purchase Details
Home Financials for this Owner
Home Financials are based on the most recent Mortgage that was taken out on this home.Purchase Details
Similar Homes in New London, CT
Home Values in the Area
Average Home Value in this Area
Purchase History
| Date | Type | Sale Price | Title Company |
|---|---|---|---|
| Warranty Deed | $187,500 | -- | |
| Warranty Deed | $350,000 | -- | |
| Warranty Deed | -- | -- | |
| Deed | $96,000 | -- | |
| Warranty Deed | -- | -- | |
| Warranty Deed | -- | -- | |
| Warranty Deed | $187,500 | -- | |
| Warranty Deed | $350,000 | -- | |
| Deed | $96,000 | -- | |
| Warranty Deed | -- | -- |
Mortgage History
| Date | Status | Loan Amount | Loan Type |
|---|---|---|---|
| Previous Owner | $166,250 | No Value Available |
Property History
| Date | Event | Price | Change | Sq Ft Price |
|---|---|---|---|---|
| 08/27/2018 08/27/18 | Sold | $187,500 | -2.1% | $155 / Sq Ft |
| 07/17/2018 07/17/18 | Pending | -- | -- | -- |
| 07/11/2018 07/11/18 | For Sale | $191,500 | +9.4% | $159 / Sq Ft |
| 04/17/2015 04/17/15 | Sold | $175,000 | -2.7% | $145 / Sq Ft |
| 02/08/2015 02/08/15 | Pending | -- | -- | -- |
| 01/19/2015 01/19/15 | For Sale | $179,900 | +87.4% | $149 / Sq Ft |
| 11/01/2013 11/01/13 | Sold | $96,000 | -25.6% | $79 / Sq Ft |
| 10/21/2013 10/21/13 | Pending | -- | -- | -- |
| 07/22/2013 07/22/13 | For Sale | $129,000 | -- | $107 / Sq Ft |
Tax History Compared to Growth
Tax History
| Year | Tax Paid | Tax Assessment Tax Assessment Total Assessment is a certain percentage of the fair market value that is determined by local assessors to be the total taxable value of land and additions on the property. | Land | Improvement |
|---|---|---|---|---|
| 2024 | $5,833 | $212,100 | $68,700 | $143,400 |
| 2023 | $4,872 | $130,830 | $49,910 | $80,920 |
| 2022 | $4,881 | $130,830 | $49,910 | $80,920 |
| 2021 | $4,832 | $127,330 | $49,910 | $77,420 |
| 2020 | $4,804 | $125,790 | $49,910 | $75,880 |
| 2019 | $5,019 | $125,790 | $49,910 | $75,880 |
| 2018 | $4,375 | $100,030 | $42,420 | $57,610 |
| 2017 | $4,427 | $100,030 | $42,420 | $57,610 |
| 2016 | $4,047 | $100,030 | $42,420 | $57,610 |
| 2015 | $3,950 | $100,030 | $42,420 | $57,610 |
| 2014 | -- | $94,290 | $42,420 | $51,870 |
Agents Affiliated with this Home
-
Lisa Genovali

Seller's Agent in 2018
Lisa Genovali
RE/MAX
(860) 510-3293
66 Total Sales
-
Katy Schargus

Buyer's Agent in 2018
Katy Schargus
RE/MAX
(860) 608-6743
12 in this area
28 Total Sales
-
John Troland

Buyer's Agent in 2015
John Troland
William Raveis Real Estate
(860) 753-1661
10 in this area
95 Total Sales
-
Barbara Sullivan

Seller's Agent in 2013
Barbara Sullivan
Sullivan Real Estate Group
79 Total Sales
Map
Source: SmartMLS
MLS Number: E10016222
APN: NLON-000013-000056-000002
- 70 Farmington Ave Unit 4J
- 70 Farmington Ave Unit 4U
- 70 Farmington Ave Unit 4T
- 70 Farmington Ave Unit 3A
- 214 Pequot Ave Unit 214
- 65 Westridge Rd Unit D9
- 184 Pequot Ave Unit 406
- 184 Pequot Ave Unit 104
- 281 Gardner Ave Unit G5
- 100 Pequot Ave Unit 3530
- 95 Gardner Ave
- 41 Niles Hill Rd
- 26 Perry St
- 289 Ocean Ave
- 10 Easy St Unit C
- 75 Willetts Ave
- 43 Longview St
- 842 Montauk Ave
- 236 Willetts Ave
- 205 Shaw St
