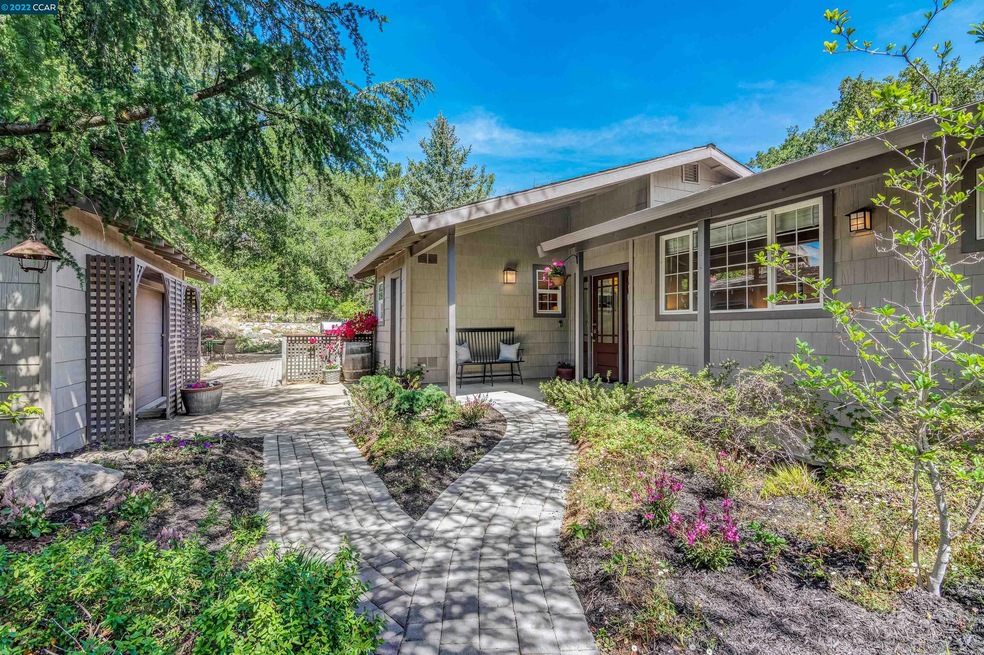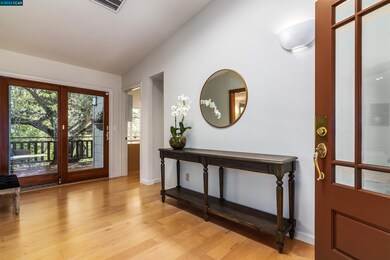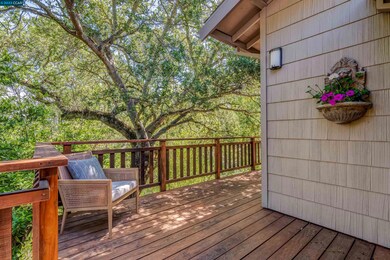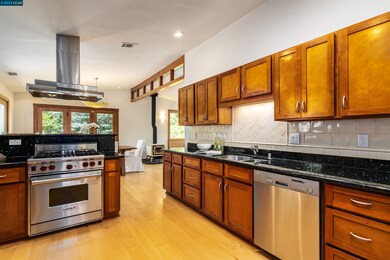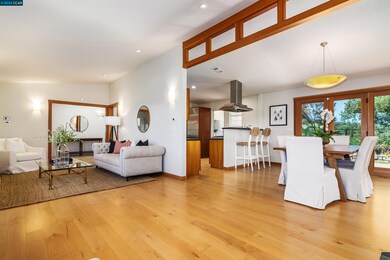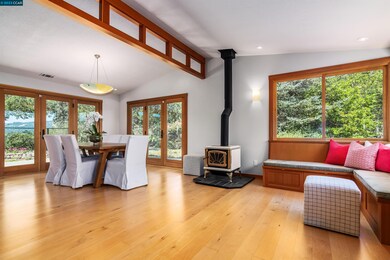
54 Diablo View Dr Orinda, CA 94563
Sleepy Hollow-Orinda NeighborhoodHighlights
- Panoramic View
- Updated Kitchen
- Private Lot
- Sleepy Hollow Elementary School Rated A
- Contemporary Architecture
- Wood Flooring
About This Home
As of November 2024SINGLE-LEVEL LIVING nestled on .71 magical acres with PANORAMIC VIEWS. Come home & enjoy 2 spacious bedrooms PLUS a LARGE CUSTOM OFFICE with 2 Workstations. There are great entertaining areas that open onto the expansive patios, deck and a (mostly) level garden. The chef's kitchen provides granite counters, cherry cabinetry, Sub-Zero fridge & Wolf gas range. This is an open floor plan with a built-in window seat and soaring ceilings all overlooking the private yard & Orinda hills. There is a wonderful primary suite w/2 large closets and a recently updated spa-like bath. This is a home made to relax and unwind in. Enjoy the easy-living California ambiance. A super location offering tranquility, privacy and quality craftsmanship! Lovingly maintained and beautifully updated. Great Orinda Woods alternative. This home lives large!
Last Agent to Sell the Property
April Matthews
Village Associates Real Estate License #01221153 Listed on: 05/20/2022
Home Details
Home Type
- Single Family
Est. Annual Taxes
- $19,211
Year Built
- Built in 1956
Lot Details
- 0.71 Acre Lot
- Street terminates at a dead end
- Property is Fully Fenced
- Landscaped
- Private Lot
- Secluded Lot
- Lot Sloped Down
- Sprinklers Throughout Yard
- Garden
- Back and Front Yard
Parking
- 1 Car Garage
- Carport
Property Views
- Panoramic
- Ridge
- Hills
- Valley
Home Design
- Contemporary Architecture
- Slab Foundation
- Shingle Roof
- Wood Siding
Interior Spaces
- 1-Story Property
- Skylights
- Living Room with Fireplace
- Home Office
Kitchen
- Updated Kitchen
- Breakfast Bar
- Gas Range
- Dishwasher
- Stone Countertops
- Disposal
Flooring
- Wood
- Carpet
- Tile
Bedrooms and Bathrooms
- 2 Bedrooms
- 2 Full Bathrooms
Laundry
- Dryer
- Washer
Home Security
- Carbon Monoxide Detectors
- Fire and Smoke Detector
Outdoor Features
- Outdoor Storage
Utilities
- Forced Air Heating and Cooling System
- Gas Water Heater
Community Details
- No Home Owners Association
- Contra Costa Association
Listing and Financial Details
- Assessor Parcel Number 261051003
Ownership History
Purchase Details
Home Financials for this Owner
Home Financials are based on the most recent Mortgage that was taken out on this home.Purchase Details
Home Financials for this Owner
Home Financials are based on the most recent Mortgage that was taken out on this home.Purchase Details
Home Financials for this Owner
Home Financials are based on the most recent Mortgage that was taken out on this home.Purchase Details
Home Financials for this Owner
Home Financials are based on the most recent Mortgage that was taken out on this home.Purchase Details
Home Financials for this Owner
Home Financials are based on the most recent Mortgage that was taken out on this home.Purchase Details
Home Financials for this Owner
Home Financials are based on the most recent Mortgage that was taken out on this home.Purchase Details
Purchase Details
Home Financials for this Owner
Home Financials are based on the most recent Mortgage that was taken out on this home.Similar Homes in Orinda, CA
Home Values in the Area
Average Home Value in this Area
Purchase History
| Date | Type | Sale Price | Title Company |
|---|---|---|---|
| Grant Deed | $1,500,000 | First American Title | |
| Grant Deed | $1,500,000 | First American Title | |
| Grant Deed | $940,000 | Chicago Title Company | |
| Grant Deed | $880,000 | Old Republic Title Company | |
| Grant Deed | $900,000 | Ticor Title Company Of Ca | |
| Interfamily Deed Transfer | -- | Old Republic Title | |
| Interfamily Deed Transfer | -- | Old Republic Title | |
| Interfamily Deed Transfer | -- | -- | |
| Grant Deed | $200,000 | Chicago Title Co |
Mortgage History
| Date | Status | Loan Amount | Loan Type |
|---|---|---|---|
| Open | $802,650 | New Conventional | |
| Closed | $802,650 | New Conventional | |
| Previous Owner | $752,000 | New Conventional | |
| Previous Owner | $174,000 | New Conventional | |
| Previous Owner | $200,000 | Purchase Money Mortgage | |
| Previous Owner | $650,000 | Unknown | |
| Previous Owner | $280,000 | Unknown | |
| Previous Owner | $100,000 | Credit Line Revolving | |
| Previous Owner | $250,000 | Purchase Money Mortgage | |
| Previous Owner | $240,000 | Unknown | |
| Previous Owner | $50,000 | Stand Alone Second | |
| Previous Owner | $179,950 | Purchase Money Mortgage |
Property History
| Date | Event | Price | Change | Sq Ft Price |
|---|---|---|---|---|
| 02/04/2025 02/04/25 | Off Market | $1,500,000 | -- | -- |
| 02/04/2025 02/04/25 | Off Market | $1,476,000 | -- | -- |
| 11/14/2024 11/14/24 | Sold | $1,500,000 | +7.5% | $906 / Sq Ft |
| 10/24/2024 10/24/24 | Pending | -- | -- | -- |
| 10/17/2024 10/17/24 | For Sale | $1,395,000 | -5.5% | $842 / Sq Ft |
| 06/10/2022 06/10/22 | Sold | $1,476,000 | +3.6% | $891 / Sq Ft |
| 05/27/2022 05/27/22 | Pending | -- | -- | -- |
| 05/20/2022 05/20/22 | For Sale | $1,425,000 | -- | $861 / Sq Ft |
Tax History Compared to Growth
Tax History
| Year | Tax Paid | Tax Assessment Tax Assessment Total Assessment is a certain percentage of the fair market value that is determined by local assessors to be the total taxable value of land and additions on the property. | Land | Improvement |
|---|---|---|---|---|
| 2024 | $19,211 | $1,535,630 | $1,144,440 | $391,190 |
| 2023 | $19,211 | $1,505,520 | $1,122,000 | $383,520 |
| 2022 | $13,857 | $1,083,202 | $883,371 | $199,831 |
| 2021 | $13,574 | $1,061,963 | $866,050 | $195,913 |
| 2019 | $13,392 | $1,030,466 | $840,363 | $190,103 |
| 2018 | $12,349 | $1,010,262 | $823,886 | $186,376 |
| 2017 | $11,998 | $990,454 | $807,732 | $182,722 |
| 2016 | $11,699 | $971,035 | $791,895 | $179,140 |
| 2015 | $11,452 | $940,000 | $780,000 | $160,000 |
| 2014 | $11,900 | $942,921 | $723,265 | $219,656 |
Agents Affiliated with this Home
-
Paddy Kehoe

Seller's Agent in 2024
Paddy Kehoe
Compass
(925) 878-5869
2 in this area
111 Total Sales
-
Ann Ward
A
Buyer's Agent in 2024
Ann Ward
Village Associates Real Estate
(925) 330-0800
1 in this area
38 Total Sales
-

Seller's Agent in 2022
April Matthews
Village Associates Real Estate
(925) 200-0773
-
Peter Liu

Buyer's Agent in 2022
Peter Liu
RE/MAX
(925) 708-0947
1 in this area
34 Total Sales
Map
Source: Contra Costa Association of REALTORS®
MLS Number: 40994249
APN: 261-051-003-0
- 184 Lombardy Ln
- 40 Las Palomas
- 1177 Estates Dr
- 151 La Espiral
- 4110 Happy Valley Rd
- 3949 Canyon Rd
- 38 Saint Stephens Dr
- 61 Via Floreado
- 46 E Altarinda Dr
- 1121 Estates Dr
- 18 Van Tassel Ln
- 5 Brookbank Rd
- 7 La Cintilla
- 12 Las Aromas
- 1142 Upper Happy Valley Rd
- 79 Muth Dr
- 9 Middle Rd
- 15 Cascade Ln
- 25 Haciendas Rd
- 30 La Cuesta Rd
