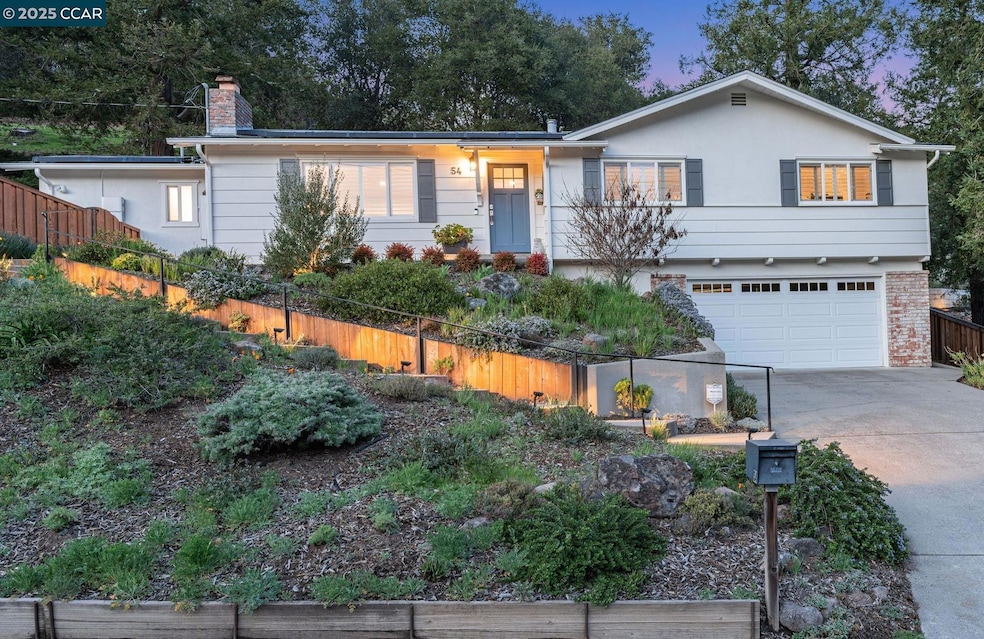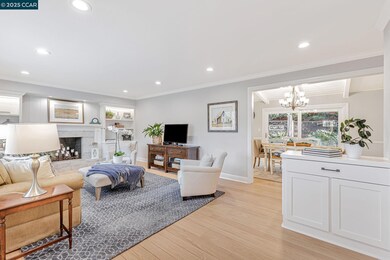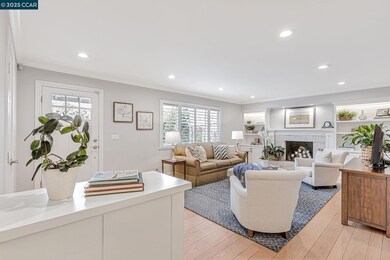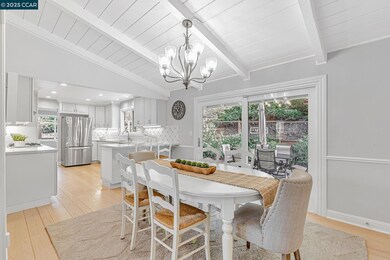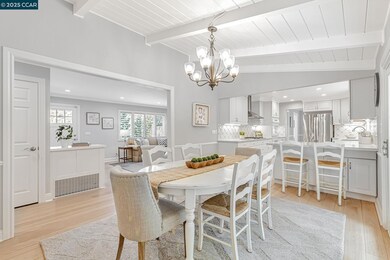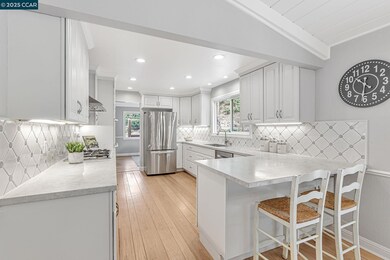
54 Don Gabriel Way Orinda, CA 94563
Del Rey NeighborhoodHighlights
- Solar Power System
- Updated Kitchen
- Wood Flooring
- Del Rey Elementary School Rated A
- Traditional Architecture
- Solid Surface Countertops
About This Home
As of April 2025Stunningly remodeled 3BD+Office, 2BA home in Del Rey. This Modern Farmhouse is ideally located near 12 years of top-rated schools with an abundance of gorgeous upgraded details. A spacious living room boasts a fireplace with custom-built bookshelves and plantation shutters and an open-concept floor-plan flows to the dining room and kitchen, with a sliding door leading to the backyard. The remodeled kitchen features a breakfast bar, quartz countertops, white cabinets, and oversized walk-in pantry. A remodeled laundry room offers abundant storage and a window overlooking the backyard. The office is bright, with sliding door providing its own entrance. The primary suite is a serene retreat, with recessed lighting, plantation shutters, and crown molding and a primary bath beautifully remodeled with quartz and tile shower, frameless glass door, dual shower heads, and a new vanity. Two additional bedrooms are spacious and the remodeled spa-like hall bath features a quartz vanity, bathtub with tile surround, and modern finishes. The outdoor oasis with parklike setting that includes a paver patio, fountain, play space, and park bench under an oak tree with its own swing! Additional updates include solar panels with battery and refinished hardwood floors.
Last Agent to Sell the Property
Vanguard Properties License #01310587 Listed on: 03/20/2025
Home Details
Home Type
- Single Family
Est. Annual Taxes
- $4,329
Year Built
- Built in 1955
Lot Details
- 0.59 Acre Lot
- Partially Fenced Property
- Terraced Lot
- Front and Back Yard Sprinklers
- Garden
- Back and Front Yard
Parking
- 2 Car Attached Garage
- Garage Door Opener
Home Design
- Traditional Architecture
- Brick Exterior Construction
- Shingle Roof
- Wood Siding
- Composition Shingle
- Stucco
Interior Spaces
- 1-Story Property
- Wood Burning Fireplace
- Double Pane Windows
- Window Screens
- Living Room with Fireplace
- Dining Area
- Home Office
Kitchen
- Updated Kitchen
- Eat-In Kitchen
- Breakfast Bar
- Built-In Self-Cleaning Double Oven
- Gas Range
- Dishwasher
- Solid Surface Countertops
- Disposal
Flooring
- Wood
- Tile
Bedrooms and Bathrooms
- 3 Bedrooms
- 2 Full Bathrooms
Laundry
- Dryer
- Washer
- 220 Volts In Laundry
Home Security
- Security System Leased
- Carbon Monoxide Detectors
- Fire and Smoke Detector
Eco-Friendly Details
- Solar Power System
Outdoor Features
- Exterior Lighting
- Shed
Utilities
- Forced Air Heating and Cooling System
- Heating System Uses Natural Gas
- Electricity To Lot Line
- Gas Water Heater
Community Details
- No Home Owners Association
- Contra Costa Association
- Del Rey Subdivision
Listing and Financial Details
- Assessor Parcel Number 2710400348
Ownership History
Purchase Details
Similar Homes in Orinda, CA
Home Values in the Area
Average Home Value in this Area
Purchase History
| Date | Type | Sale Price | Title Company |
|---|---|---|---|
| Interfamily Deed Transfer | -- | -- |
Mortgage History
| Date | Status | Loan Amount | Loan Type |
|---|---|---|---|
| Closed | $250,000 | Credit Line Revolving | |
| Closed | $168,000 | Unknown | |
| Closed | $50,000 | Credit Line Revolving |
Property History
| Date | Event | Price | Change | Sq Ft Price |
|---|---|---|---|---|
| 04/28/2025 04/28/25 | Sold | $1,465,000 | +2.8% | $912 / Sq Ft |
| 04/12/2025 04/12/25 | Pending | -- | -- | -- |
| 04/09/2025 04/09/25 | Price Changed | $1,425,000 | -4.7% | $887 / Sq Ft |
| 03/28/2025 03/28/25 | Price Changed | $1,495,000 | -3.5% | $931 / Sq Ft |
| 03/20/2025 03/20/25 | For Sale | $1,550,000 | -- | $965 / Sq Ft |
Tax History Compared to Growth
Tax History
| Year | Tax Paid | Tax Assessment Tax Assessment Total Assessment is a certain percentage of the fair market value that is determined by local assessors to be the total taxable value of land and additions on the property. | Land | Improvement |
|---|---|---|---|---|
| 2024 | $4,329 | $204,860 | $95,189 | $109,671 |
| 2023 | $4,261 | $200,844 | $93,323 | $107,521 |
| 2022 | $3,930 | $196,907 | $91,494 | $105,413 |
| 2021 | $3,854 | $193,047 | $89,700 | $103,347 |
| 2019 | $3,769 | $187,324 | $87,041 | $100,283 |
| 2018 | $3,558 | $183,652 | $85,335 | $98,317 |
| 2017 | $3,440 | $180,052 | $83,662 | $96,390 |
| 2016 | $3,354 | $176,522 | $82,022 | $94,500 |
| 2015 | $3,315 | $173,871 | $80,790 | $93,081 |
| 2014 | $3,258 | $170,466 | $79,208 | $91,258 |
Agents Affiliated with this Home
-
Meredith Peterson

Seller's Agent in 2025
Meredith Peterson
Vanguard Properties
(925) 788-7034
1 in this area
81 Total Sales
-
Caitlin Hudson

Buyer's Agent in 2025
Caitlin Hudson
Twin Oaks Real Estate
(925) 451-6844
1 in this area
50 Total Sales
Map
Source: Contra Costa Association of REALTORS®
MLS Number: 41089864
APN: 271-040-034-8
- 14 El Camino Moraga
- 6 Donna Maria Way
- 12 Lost Valley Dr
- 70 Lost Valley Dr
- 27 Whitehall Dr
- 2 Dolores Way
- 51 Ivy Dr
- 52 Ivy Dr
- 1 Aspinwall Ct
- 40 Hilldale Ct
- 26 Ardor Dr
- 180 Ivy Dr
- 46 Cedar Terrace
- 231 Orchard Rd
- 62 Miramonte Dr
- 107 Miramonte Dr
- 128 Miramonte Dr
- 62 Warfield Dr
- 24 Moraga Viaduct
- 61 Corliss Dr
