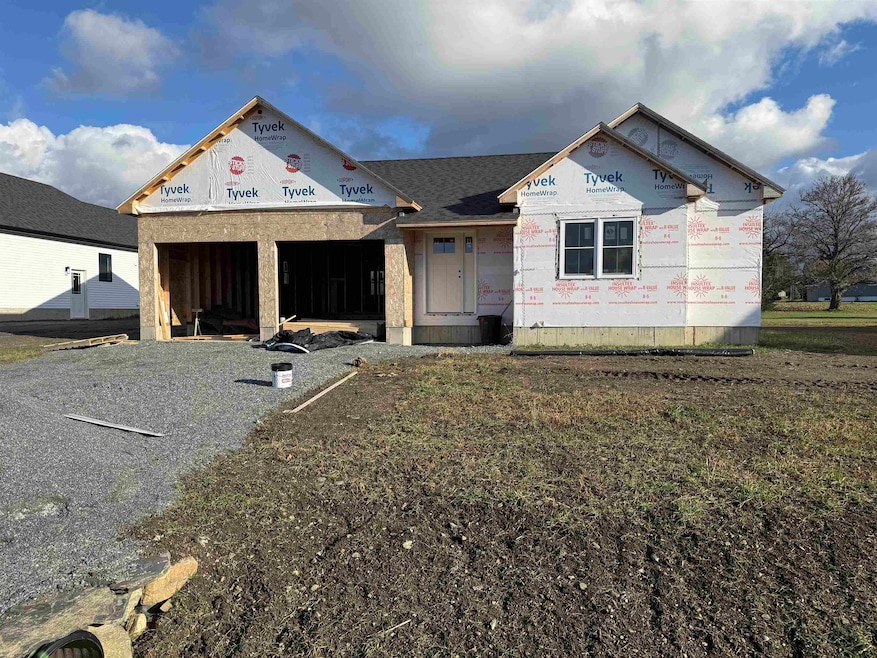54 Dozer Dr Saint Albans City, VT 05478
Estimated payment $3,234/month
3
Beds
2
Baths
1,783
Sq Ft
$289
Price per Sq Ft
Highlights
- New Construction
- 2 Car Garage
- Level Lot
- Baseboard Heating
About This Home
This home is located at 54 Dozer Dr, Saint Albans City, VT 05478 and is currently priced at $515,000, approximately $288 per square foot. This property was built in 2025. 54 Dozer Dr is a home located in Franklin County with nearby schools including St. Albans Town Educational Center and Bellows Free Academy High School.
Home Details
Home Type
- Single Family
Year Built
- Built in 2025 | New Construction
Lot Details
- 8,712 Sq Ft Lot
- Level Lot
Parking
- 2 Car Garage
Home Design
- Wood Frame Construction
Interior Spaces
- Property has 1 Level
- Basement
- Interior Basement Entry
Bedrooms and Bathrooms
- 3 Bedrooms
Utilities
- Baseboard Heating
- Underground Utilities
Map
Create a Home Valuation Report for This Property
The Home Valuation Report is an in-depth analysis detailing your home's value as well as a comparison with similar homes in the area
Home Values in the Area
Average Home Value in this Area
Property History
| Date | Event | Price | List to Sale | Price per Sq Ft |
|---|---|---|---|---|
| 11/22/2025 11/22/25 | For Sale | $515,000 | -- | $289 / Sq Ft |
Source: PrimeMLS
Source: PrimeMLS
MLS Number: 5070481
Nearby Homes
- 39 Hudson St
- 160 N Main St
- 168 N Main St Unit 168-2 main st
- 203 S Main St Unit 1
- 9 High St Unit 4
- 52 Ferris St
- 37 Upper Welden St
- 2596 Highgate Rd
- 40 1st St
- 7661 Us-2 Unit 2
- 66 Sheldon Heights
- 6 Sandy Cove
- 1177 Main St Unit 3
- 6 McNall Rd
- 3 Main St
- 450 Main St
- 69 Middle Rd
- 1239 Cumberland Head Rd Unit B
- 97 School St
- 4323 Vt-108 Unit ID1255746P

