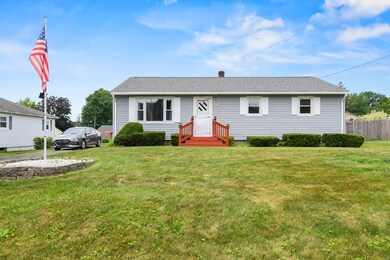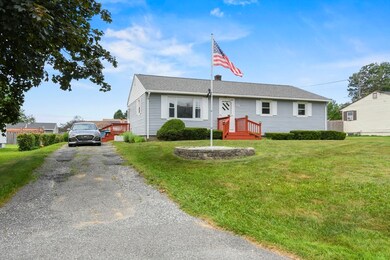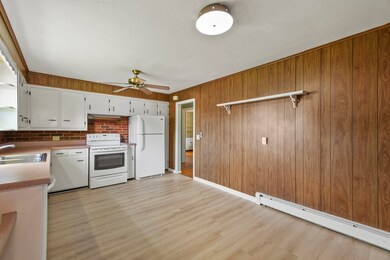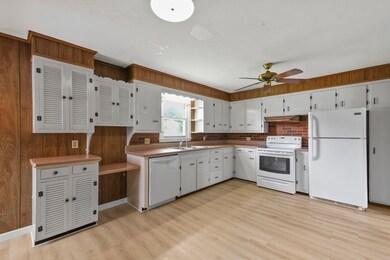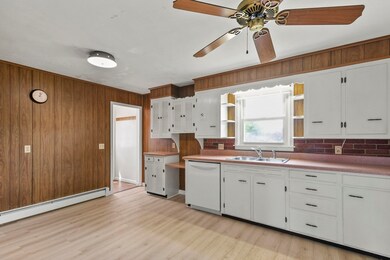
54 Dutchess Ave Pittsfield, MA 01201
Estimated payment $1,946/month
Highlights
- Scenic Views
- Ranch Style House
- No HOA
- Williams Elementary School Rated A-
- Wood Flooring
- Baseboard Heating
About This Home
Welcoming 54 Dutchess Ave in Pittsfield to the market! The home is ideal for anyone seeking single level living. Step inside to find a spacious living area filled with natural light that is ideal for entertaining or relaxing. The well appointed eat-in kitchen offers ample storage and plenty of space. Down the hall are three cozy bedrooms that provide for a peaceful retreat along with a full bath. On the exterior the home is perfectly placed on .24 acres of level land that makes it perfect for summer barbecues or gardening. Located in a friendly neighborhood close to restaurants, shopping and much more!
Home Details
Home Type
- Single Family
Est. Annual Taxes
- $4,763
Year Built
- Built in 1955
Lot Details
- 10,402 Sq Ft Lot
- Property is zoned R12
Home Design
- Ranch Style House
- Frame Construction
- Shingle Roof
- Concrete Perimeter Foundation
Interior Spaces
- 1,170 Sq Ft Home
- Wood Flooring
- Scenic Vista Views
- Basement Fills Entire Space Under The House
Kitchen
- Range
- Dishwasher
Bedrooms and Bathrooms
- 3 Bedrooms
- 1 Full Bathroom
Laundry
- Dryer
- Washer
Parking
- 3 Car Parking Spaces
- Driveway
- Open Parking
- Off-Street Parking
Schools
- Williams Elementary School
- Herberg Middle School
- Pittsfield High School
Utilities
- No Cooling
- Heating System Uses Oil
- Baseboard Heating
- 100 Amp Service
- Electric Water Heater
Community Details
- No Home Owners Association
Listing and Financial Details
- Assessor Parcel Number M:M10 B:0004 L:006,2728914
Map
Home Values in the Area
Average Home Value in this Area
Tax History
| Year | Tax Paid | Tax Assessment Tax Assessment Total Assessment is a certain percentage of the fair market value that is determined by local assessors to be the total taxable value of land and additions on the property. | Land | Improvement |
|---|---|---|---|---|
| 2025 | $4,763 | $265,500 | $90,100 | $175,400 |
| 2024 | $4,601 | $249,400 | $90,100 | $159,300 |
| 2023 | $4,311 | $235,300 | $90,100 | $145,200 |
| 2022 | $3,829 | $206,300 | $80,100 | $126,200 |
| 2021 | $3,552 | $184,500 | $80,100 | $104,400 |
| 2020 | $3,398 | $172,400 | $70,100 | $102,300 |
| 2019 | $3,334 | $171,700 | $70,100 | $101,600 |
| 2018 | $3,290 | $164,400 | $65,100 | $99,300 |
| 2017 | $2,988 | $152,200 | $56,600 | $95,600 |
| 2016 | $2,902 | $154,700 | $56,600 | $98,100 |
| 2015 | $2,794 | $154,700 | $56,600 | $98,100 |
Property History
| Date | Event | Price | Change | Sq Ft Price |
|---|---|---|---|---|
| 07/06/2025 07/06/25 | For Sale | $279,900 | -- | $239 / Sq Ft |
Purchase History
| Date | Type | Sale Price | Title Company |
|---|---|---|---|
| Deed | -- | -- |
Mortgage History
| Date | Status | Loan Amount | Loan Type |
|---|---|---|---|
| Open | $15,000 | No Value Available | |
| Closed | $2,895 | No Value Available | |
| Open | $82,000 | No Value Available | |
| Closed | $78,400 | No Value Available |
Similar Homes in the area
Source: MLS Property Information Network (MLS PIN)
MLS Number: 73399872
APN: PITT-000010M-000004-000006
- 6 Greenings Ave
- 184 Mcintosh Dr
- 36 Dalton Division Rd
- 135 Imperial Ave
- 304 Dalton Division Rd
- 13 Norwich Dr
- 1029 South St
- 0 Dalton Division Rd
- 52 Hemlock Hill
- 171 Harryel St
- 26 April Ln
- 10 Elaine Dr
- 7 Whipoorwill Ln
- 4 Paula Ave
- 0 Longview Terrace
- 189 Red Barn Rd
- 75 Maryland Ave
- 0 Crane Ave
- 157 Maple Grove Dr
- 127 Barton Hill Rd
- 21 Downing III
- 10 Lyman St
- 5 Whipple St
- 17 Chamberlain Ave
- 339 Fenn St
- 339 Fenn St
- 10 Wendell Avenue Extension
- 324 North St
- 41 North St
- 17 E Housatonic St
- 81 Linden St
- 55 W Housatonic St
- 113 West St
- 15 Atwood Ave
- 122 Dewey Ave Unit 3
- 99 Hawthorne Ave
- 205 Pecks Rd
- 703 W Housatonic St
- 66 Brushwood Way
- 109 Housatonic St

