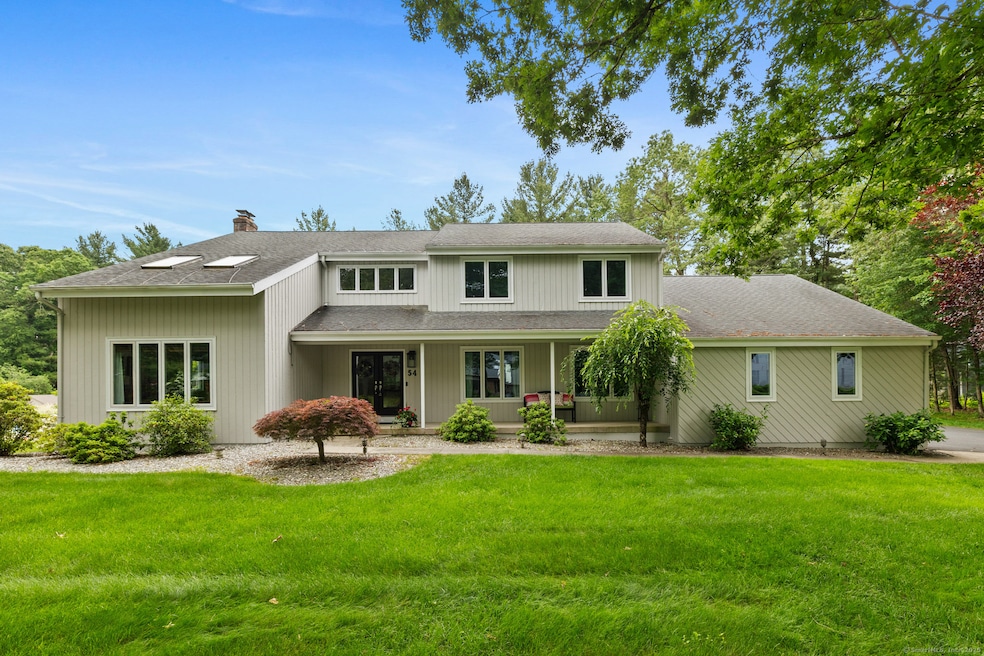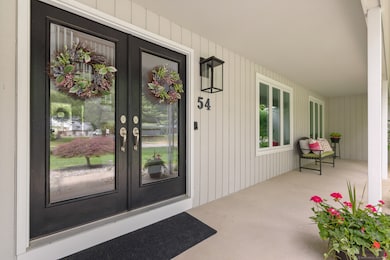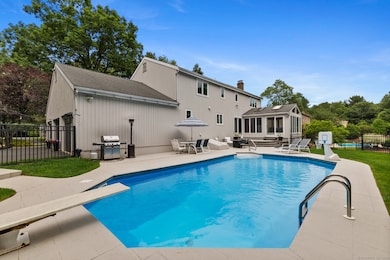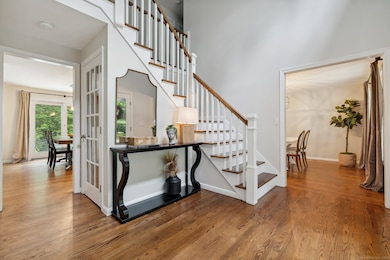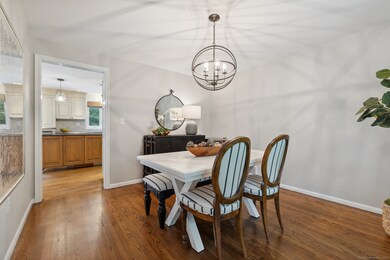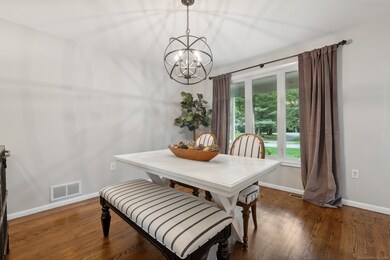
54 Edgewood Ln Glastonbury, CT 06033
Estimated payment $4,983/month
Highlights
- Hot Property
- Heated In Ground Pool
- Attic
- Hopewell School Rated A
- Colonial Architecture
- 1 Fireplace
About This Home
Absolutely stunning 4 bedroom, 3 and a half bath home with inground pool and fully finished lower level fully remodeled! Dramatic foyer with a modern new staircase greet you at the entrance. First floor home office and first floor laundry. Eat in kitchen with granite counters, double ovens and stainless steel appliances open to family room with wood propane fireplace. Custom newer builtins and new hardwood floors. Sunroom overlooks back yard with inground heated pool with new pump and heater. All new windows in the home with a warranty, except sunroom. Living room with vaulted ceilings with rustic beams and a designated desk workspace. Upstairs is a new primary bathroom with an oversized shower and storage. All new hardwood on both floors. New a/c 5 years ago, and new heating system. Plug for generator hookup. All the charm and convenience you'd want!
Open House Schedule
-
Sunday, June 15, 202512:00 to 1:30 pm6/15/2025 12:00:00 PM +00:006/15/2025 1:30:00 PM +00:00Add to Calendar
Home Details
Home Type
- Single Family
Est. Annual Taxes
- $13,168
Year Built
- Built in 1987
Lot Details
- 0.95 Acre Lot
- Property is zoned RR
Parking
- 3 Car Garage
Home Design
- Colonial Architecture
- Concrete Foundation
- Frame Construction
- Asphalt Shingled Roof
- Wood Siding
Interior Spaces
- 2,844 Sq Ft Home
- 1 Fireplace
- Basement Fills Entire Space Under The House
- Attic or Crawl Hatchway Insulated
Kitchen
- Oven or Range
- Dishwasher
Bedrooms and Bathrooms
- 4 Bedrooms
Laundry
- Laundry on main level
- Dryer
- Washer
Pool
- Heated In Ground Pool
Schools
- Hopewell Elementary School
- Smith Middle School
- Gideon Welles Middle School
- Glastonbury High School
Utilities
- Central Air
- Heating System Uses Oil
- Heating System Uses Oil Above Ground
- Heating System Uses Propane
- Private Company Owned Well
Listing and Financial Details
- Assessor Parcel Number 567649
Map
Home Values in the Area
Average Home Value in this Area
Tax History
| Year | Tax Paid | Tax Assessment Tax Assessment Total Assessment is a certain percentage of the fair market value that is determined by local assessors to be the total taxable value of land and additions on the property. | Land | Improvement |
|---|---|---|---|---|
| 2024 | $13,168 | $412,400 | $121,700 | $290,700 |
| 2023 | $12,789 | $412,400 | $121,700 | $290,700 |
| 2022 | $12,305 | $329,900 | $100,500 | $229,400 |
| 2021 | $12,312 | $329,900 | $100,500 | $229,400 |
| 2020 | $12,173 | $329,900 | $100,500 | $229,400 |
| 2019 | $11,995 | $329,900 | $100,500 | $229,400 |
| 2018 | $11,876 | $329,900 | $100,500 | $229,400 |
| 2017 | $11,377 | $303,800 | $100,500 | $203,300 |
| 2016 | $11,058 | $303,800 | $100,500 | $203,300 |
| 2015 | $10,967 | $303,800 | $100,500 | $203,300 |
| 2014 | $10,830 | $303,800 | $100,500 | $203,300 |
Purchase History
| Date | Type | Sale Price | Title Company |
|---|---|---|---|
| Quit Claim Deed | -- | -- | |
| Quit Claim Deed | -- | -- | |
| Quit Claim Deed | -- | -- | |
| Quit Claim Deed | -- | -- | |
| Not Resolvable | $230,000 | -- |
Mortgage History
| Date | Status | Loan Amount | Loan Type |
|---|---|---|---|
| Open | $125,000 | Credit Line Revolving | |
| Closed | $75,000 | Credit Line Revolving | |
| Open | $290,000 | Stand Alone Refi Refinance Of Original Loan | |
| Closed | $75,000 | No Value Available | |
| Closed | $360,000 | No Value Available | |
| Previous Owner | $285,000 | No Value Available |
Similar Homes in the area
Source: SmartMLS
MLS Number: 24101147
APN: GLAS-000009I-002130-E000006
- 318 Three Mile Rd
- 33 Eastbury Hill Rd
- 76 Copley Rd
- 105 Crosby Rd
- 97 Crosby Rd
- 96 Crosby Rd
- 322 Paxton Way
- 332 Chimney Sweep Hill Rd
- 350 Chimney Sweep Hill Rd
- 58 Pippin Dr E
- 1617 New London Turnpike
- 1078 Hopewell Rd
- 498 Eastbury Hill Rd
- 27 Liberty Dr
- 133 Coldbrook Rd
- 106 High Wood Dr
- 50 Whittles Way
- 800 Thompson St
- 981 Hopewell Rd
- 114 Mountain View Rd
